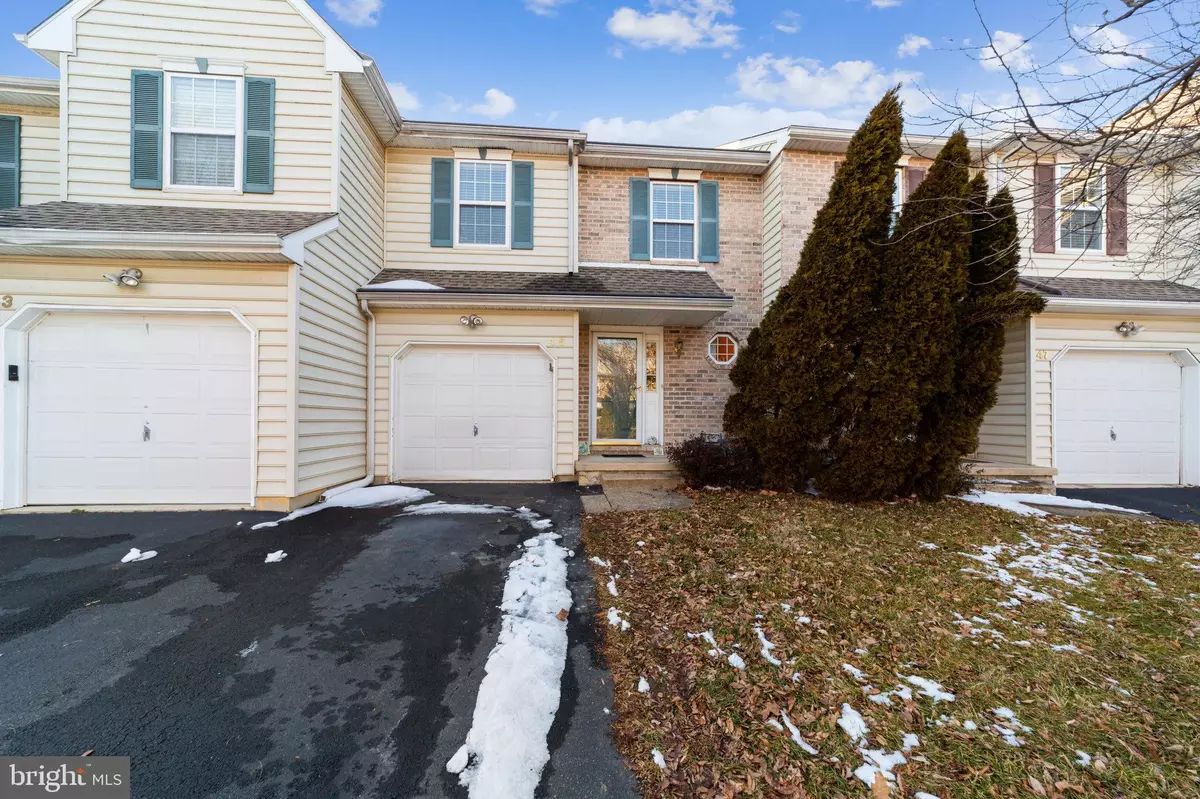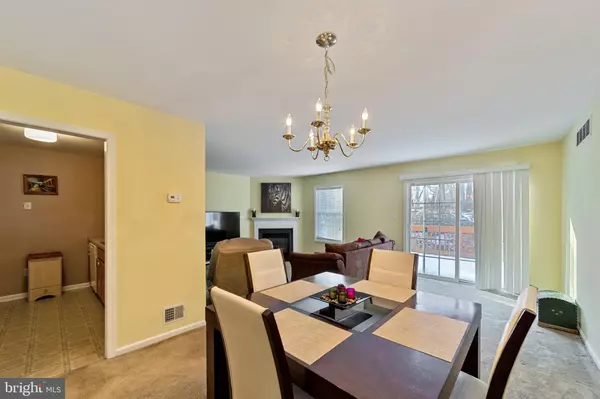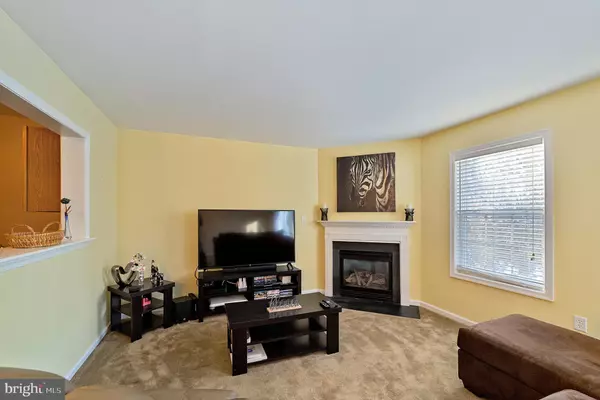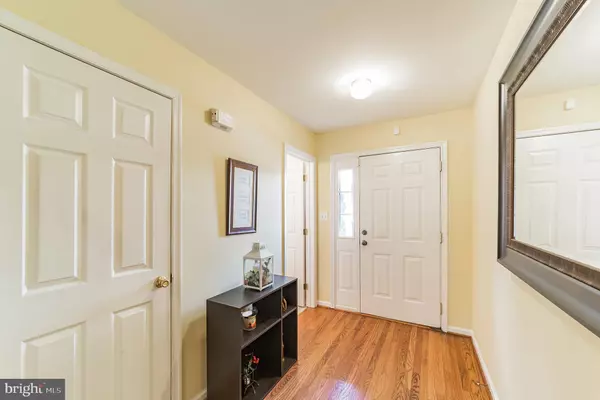$233,500
$229,900
1.6%For more information regarding the value of a property, please contact us for a free consultation.
3 Beds
3 Baths
1,525 SqFt
SOLD DATE : 03/31/2021
Key Details
Sold Price $233,500
Property Type Townhouse
Sub Type Interior Row/Townhouse
Listing Status Sold
Purchase Type For Sale
Square Footage 1,525 sqft
Price per Sqft $153
Subdivision Greenbrier Village
MLS Listing ID DENC521376
Sold Date 03/31/21
Style Traditional
Bedrooms 3
Full Baths 2
Half Baths 1
HOA Y/N N
Abv Grd Liv Area 1,525
Originating Board BRIGHT
Year Built 2003
Annual Tax Amount $2,741
Tax Year 2020
Lot Size 2,614 Sqft
Acres 0.06
Lot Dimensions 0.00 x 0.00
Property Description
Welcome to 45 Brier Avenue in the Greenbrier Village community. This three bedroom, two and one-half bath townhouse awaits its new owner. As you enter the spacious foyer, a half bathroom and the stairs leading to the second floor sit to the right. Continue down the hall into the kitchen, open dining area and carpeted living room. There is a sliding door right off the living room that will lead you to the deck in the backyard. Upstairs you will find a master bedroom with an ensuite bathroom and a stand-alone shower. Down the hall a full bathroom conveniently sits next to two spacious bedrooms. The basement has plenty of space for storage and a partially finished area that could be an extra bedroom, office, exercise room or sports team/trophy room. Close to major highways, shops, restaurants and schools. Schedule your tour today! This one won't last long!
Location
State DE
County New Castle
Area Elsmere/Newport/Pike Creek (30903)
Zoning 19RGA
Rooms
Other Rooms Living Room, Dining Room, Bedroom 2, Bedroom 3, Kitchen, Bathroom 1, Bonus Room
Basement Full, Partially Finished
Interior
Hot Water Natural Gas
Heating Heat Pump(s), Forced Air
Cooling Central A/C
Flooring Hardwood, Carpet
Fireplaces Number 1
Fireplaces Type Gas/Propane
Equipment Built-In Microwave, Dryer, Refrigerator, Stove, Washer, Water Heater
Fireplace Y
Appliance Built-In Microwave, Dryer, Refrigerator, Stove, Washer, Water Heater
Heat Source Natural Gas
Exterior
Exterior Feature Deck(s)
Parking Features Garage - Front Entry, Built In
Garage Spaces 1.0
Water Access N
Accessibility 2+ Access Exits, >84\" Garage Door
Porch Deck(s)
Attached Garage 1
Total Parking Spaces 1
Garage Y
Building
Lot Description Backs to Trees
Story 2
Foundation Wood
Sewer Public Sewer
Water Private
Architectural Style Traditional
Level or Stories 2
Additional Building Above Grade, Below Grade
New Construction N
Schools
Elementary Schools Baltz
Middle Schools Conrad
High Schools Cab Calloway School Of The Arts
School District Red Clay Consolidated
Others
Senior Community No
Tax ID 19-002.00-326
Ownership Fee Simple
SqFt Source Assessor
Acceptable Financing Conventional, Cash
Listing Terms Conventional, Cash
Financing Conventional,Cash
Special Listing Condition Standard
Read Less Info
Want to know what your home might be worth? Contact us for a FREE valuation!

Our team is ready to help you sell your home for the highest possible price ASAP

Bought with Rajesh Veeragandham • Brokers Realty Group, LLC
"My job is to find and attract mastery-based agents to the office, protect the culture, and make sure everyone is happy! "







