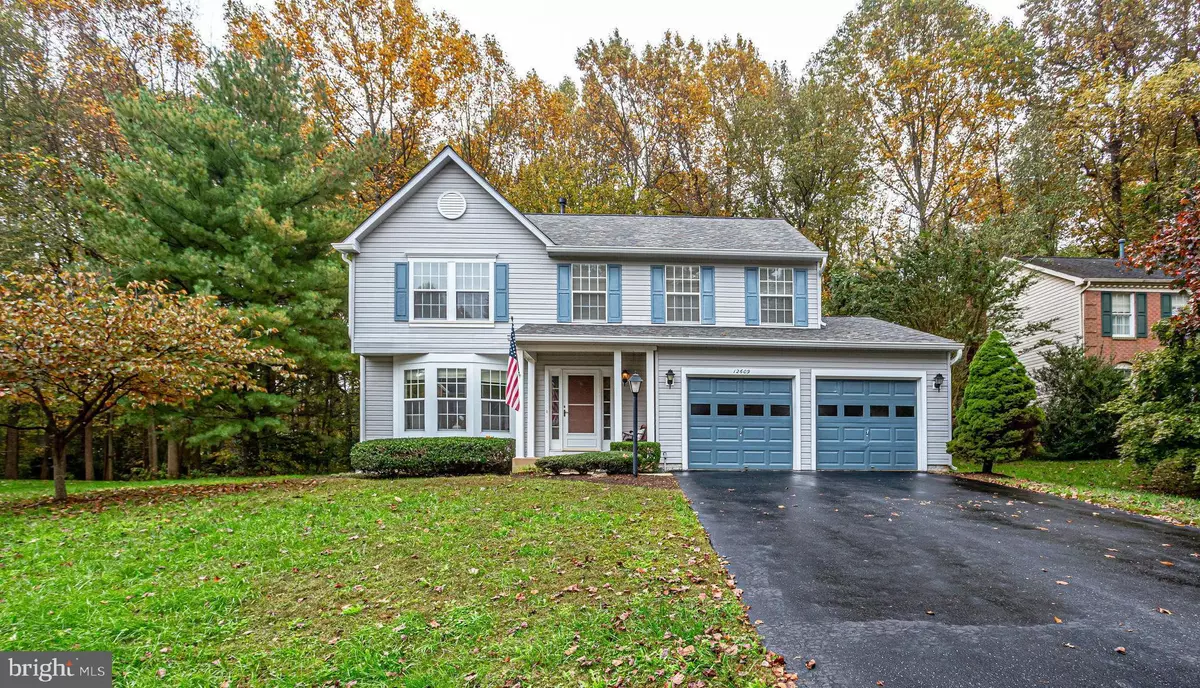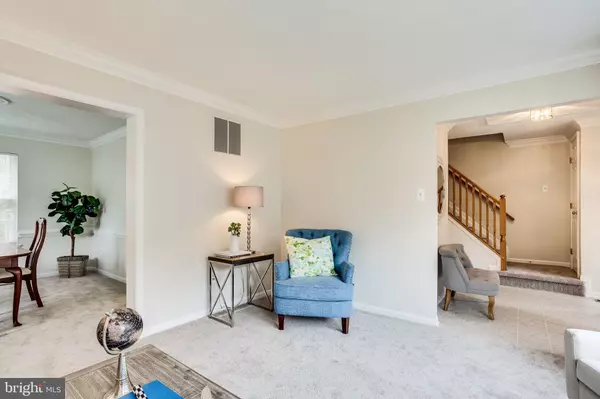$463,000
$448,000
3.3%For more information regarding the value of a property, please contact us for a free consultation.
4 Beds
3 Baths
1,760 SqFt
SOLD DATE : 11/30/2020
Key Details
Sold Price $463,000
Property Type Single Family Home
Sub Type Detached
Listing Status Sold
Purchase Type For Sale
Square Footage 1,760 sqft
Price per Sqft $263
Subdivision Northridge
MLS Listing ID MDPG585696
Sold Date 11/30/20
Style Colonial
Bedrooms 4
Full Baths 2
Half Baths 1
HOA Fees $58/mo
HOA Y/N Y
Abv Grd Liv Area 1,760
Originating Board BRIGHT
Year Built 1994
Annual Tax Amount $5,700
Tax Year 2019
Lot Size 0.459 Acres
Acres 0.46
Property Description
Lovely colonial style home in the sought after community of Northridge in Bowie! The distinctive homes nestled in the Hillmeade Station section of Northridge are on gorgeous lots -- almost half an acre! This lovely home has been freshly painted throughout and also has brand new wall-to-wall carpeting on both levels! The front porch shelters you and your guests as you enter into the spacious foyer with gorgeous crown molding & a convenient coat closet and powder room. The main level has a spacious living room which adjoins the formal dining room with a bay window! The light & bright kitchen features upgraded countertops, a new refrigerator and plenty of room for casual family dining! The adjacent, spacious family room completes the main level! The upper level features the primary bedroom with a private bathroom and a huge walk-in closet plus 3 additional bedrooms and a full hall bathroom! The basement level is currently unfinished and has the laundry area, a nice workbench, storage shelving, a rough in for another half bathroom plus an exterior walk-up exit directly to the backyard! The backyard provides privacy backing to a nice tree buffer and the deck has a second level for a possible hot tub -- the electric power is already in place! The Northridge community of Bowie has many desirable amenities including a lake, walking paths, a park, ball fields and much more! It is also a convenient commute to Ft. Meade, NASA Goddard, Washington, D.C., Baltimore and Annapolis too!
Location
State MD
County Prince Georges
Zoning RR
Rooms
Other Rooms Living Room, Dining Room, Primary Bedroom, Bedroom 2, Bedroom 3, Bedroom 4, Kitchen, Family Room, Foyer, Storage Room, Bathroom 2, Primary Bathroom, Half Bath
Basement Outside Entrance, Unfinished, Sump Pump, Connecting Stairway, Walkout Stairs, Rough Bath Plumb
Interior
Interior Features Carpet, Ceiling Fan(s), Chair Railings, Crown Moldings, Formal/Separate Dining Room, Floor Plan - Traditional, Kitchen - Eat-In, Kitchen - Table Space, Pantry, Walk-in Closet(s)
Hot Water Natural Gas
Heating Forced Air
Cooling Central A/C
Equipment Built-In Microwave, Dishwasher, Disposal, Dryer, Refrigerator, Stove, Washer
Fireplace N
Appliance Built-In Microwave, Dishwasher, Disposal, Dryer, Refrigerator, Stove, Washer
Heat Source Natural Gas
Exterior
Parking Features Garage - Front Entry, Garage Door Opener, Inside Access
Garage Spaces 2.0
Amenities Available Baseball Field, Jog/Walk Path, Tennis Courts, Tot Lots/Playground
Water Access N
Accessibility None
Attached Garage 2
Total Parking Spaces 2
Garage Y
Building
Story 3
Sewer Public Sewer
Water Public
Architectural Style Colonial
Level or Stories 3
Additional Building Above Grade, Below Grade
New Construction N
Schools
Elementary Schools High Bridge
Middle Schools Samuel Ogle
High Schools Bowie
School District Prince George'S County Public Schools
Others
HOA Fee Include Common Area Maintenance,Management,Reserve Funds
Senior Community No
Tax ID 17141577576
Ownership Fee Simple
SqFt Source Assessor
Acceptable Financing Cash, Conventional, FHA, VA
Horse Property N
Listing Terms Cash, Conventional, FHA, VA
Financing Cash,Conventional,FHA,VA
Special Listing Condition Standard
Read Less Info
Want to know what your home might be worth? Contact us for a FREE valuation!

Our team is ready to help you sell your home for the highest possible price ASAP

Bought with CLARA ELENA AKINSOLA • Long & Foster Real Estate, Inc.
"My job is to find and attract mastery-based agents to the office, protect the culture, and make sure everyone is happy! "







