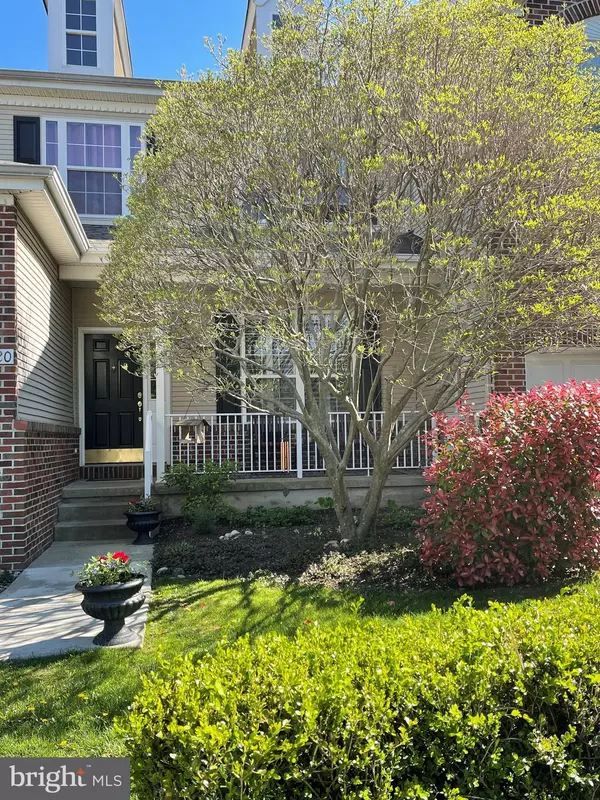$541,000
$479,000
12.9%For more information regarding the value of a property, please contact us for a free consultation.
4 Beds
3 Baths
3,723 SqFt
SOLD DATE : 06/22/2021
Key Details
Sold Price $541,000
Property Type Townhouse
Sub Type Interior Row/Townhouse
Listing Status Sold
Purchase Type For Sale
Square Footage 3,723 sqft
Price per Sqft $145
Subdivision Heritage Hills
MLS Listing ID PABU527130
Sold Date 06/22/21
Style Colonial
Bedrooms 4
Full Baths 2
Half Baths 1
HOA Fees $288/mo
HOA Y/N Y
Abv Grd Liv Area 2,723
Originating Board BRIGHT
Year Built 1998
Annual Tax Amount $6,929
Tax Year 2020
Lot Dimensions 0.00 x 0.00
Property Description
Heritage Hills Beauty! Beautiful 4 bedroom Concord model, former sample home w/ all the amenities one would need to call home. Features include cul-de-sac location, Brazilian cherry floors on main level, open concept floor plan, Living/dining room combined, spacious white kitchen w/ gorgeous granite counters and huge island. Family room w/ door to large deck. 1st floor Master bed and bath w/ walk-in closets and opulent Master bath w/ jacuzzi tub and shower. First floor powder room. 9 ft. ceilings on 1st floor. 3 additional bedrooms and bath on 2nd floor and laundry area. Full finished walk out basement w/ storage area. Surround sound on 1st floor and basement. Basement has slider to outside area and full sized windows. Council Rock schools! Hurry, will NOT last in this market.
Location
State PA
County Bucks
Area Upper Makefield Twp (10147)
Zoning CM
Rooms
Basement Full, Fully Finished, Walkout Level
Main Level Bedrooms 1
Interior
Interior Features Attic, Ceiling Fan(s), Chair Railings, Combination Dining/Living, Crown Moldings, Dining Area, Entry Level Bedroom, Family Room Off Kitchen, Floor Plan - Open, Kitchen - Eat-In, Kitchen - Island, Recessed Lighting, Primary Bath(s), Stall Shower, Tub Shower, Upgraded Countertops, Wainscotting, Walk-in Closet(s), Wood Floors
Hot Water Electric
Heating Central, Forced Air
Cooling Central A/C
Flooring Carpet, Ceramic Tile, Hardwood
Equipment Built-In Microwave, Dryer - Electric, Oven - Self Cleaning, Refrigerator, Washer
Furnishings No
Fireplace N
Appliance Built-In Microwave, Dryer - Electric, Oven - Self Cleaning, Refrigerator, Washer
Heat Source Electric
Laundry Upper Floor
Exterior
Exterior Feature Deck(s), Patio(s)
Parking Features Garage - Front Entry
Garage Spaces 1.0
Utilities Available Cable TV, Phone Available
Water Access N
Roof Type Shingle
Accessibility None
Porch Deck(s), Patio(s)
Attached Garage 1
Total Parking Spaces 1
Garage Y
Building
Story 3
Foundation Concrete Perimeter
Sewer Public Septic
Water Public
Architectural Style Colonial
Level or Stories 3
Additional Building Above Grade, Below Grade
Structure Type 9'+ Ceilings,Cathedral Ceilings,High,Tray Ceilings
New Construction N
Schools
High Schools Council Rock High School North
School District Council Rock
Others
Senior Community No
Tax ID 47-031-001-071
Ownership Fee Simple
SqFt Source Assessor
Acceptable Financing Cash, Conventional, FHA, VA
Listing Terms Cash, Conventional, FHA, VA
Financing Cash,Conventional,FHA,VA
Special Listing Condition Standard
Read Less Info
Want to know what your home might be worth? Contact us for a FREE valuation!

Our team is ready to help you sell your home for the highest possible price ASAP

Bought with Sharon Spadaccini • BHHS Fox & Roach-New Hope
"My job is to find and attract mastery-based agents to the office, protect the culture, and make sure everyone is happy! "







