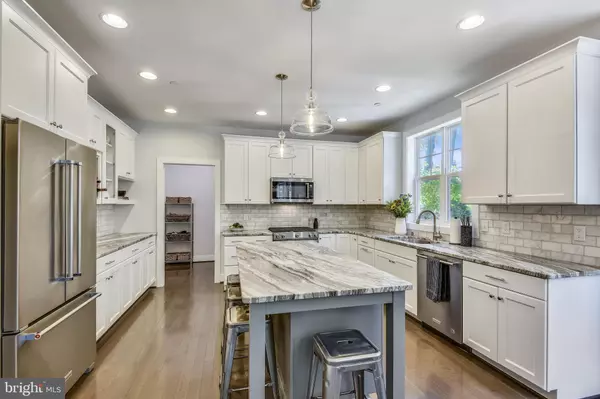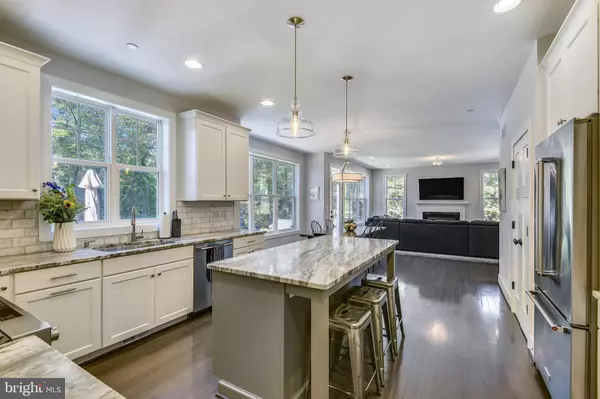$805,000
$805,000
For more information regarding the value of a property, please contact us for a free consultation.
4 Beds
4 Baths
3,796 SqFt
SOLD DATE : 11/25/2020
Key Details
Sold Price $805,000
Property Type Single Family Home
Sub Type Detached
Listing Status Sold
Purchase Type For Sale
Square Footage 3,796 sqft
Price per Sqft $212
Subdivision Marley Manor
MLS Listing ID MDAA450116
Sold Date 11/25/20
Style Craftsman
Bedrooms 4
Full Baths 3
Half Baths 1
HOA Fees $25/ann
HOA Y/N Y
Abv Grd Liv Area 2,646
Originating Board BRIGHT
Year Built 2018
Annual Tax Amount $6,268
Tax Year 2019
Lot Size 0.542 Acres
Acres 0.54
Property Description
Converse Builders two years young Craftsman home with with blue ribbon Severna Park Schools! Amazing open floor plan with hardwoods on the entire main level, 2 gas fireplaces- in the family room & in the newly finished lower level, 2 story foyer, dual zoned HVAC, natural gas, gourmet kitchen with KitchenAid stainless appliances & white cabinetry, master bedroom suite with dual walk-ins, master bath with free standing tub and walk-in closets in all bedrooms. The current owners invested a lot of money into making this into their forever home, but are being relocated for work. The costly improvements they made turned this already wonderful home into a truly special spot. The improvements include but not limited to exquisite landscaping, major clearing, a large paver patio, aluminum fencing around the whole property, flagstone step stone pathways, irrigation system, extensive drainage system, a large play area space, Harry Helmet gutter guards, Next Day Blinds window treatments, spacious lower level finished by Converse, and much more. See video tour.
Location
State MD
County Anne Arundel
Zoning R2
Rooms
Other Rooms Primary Bedroom, Bedroom 2, Bedroom 3, Bedroom 4, Kitchen, Family Room, Foyer, Study, Laundry, Recreation Room
Basement Fully Finished, Interior Access, Outside Entrance, Shelving, Sump Pump
Interior
Interior Features Dining Area, Breakfast Area, Family Room Off Kitchen, Kitchen - Gourmet, Kitchen - Island, Kitchen - Table Space, Kitchen - Eat-In, Primary Bath(s), Upgraded Countertops, Wood Floors, Recessed Lighting, Floor Plan - Traditional
Hot Water Natural Gas
Heating Heat Pump(s)
Cooling Ceiling Fan(s), Central A/C, Heat Pump(s), Programmable Thermostat
Flooring Carpet, Ceramic Tile, Hardwood
Fireplaces Number 2
Fireplaces Type Heatilator, Mantel(s)
Equipment Dishwasher, Exhaust Fan, Microwave, Oven/Range - Gas, Refrigerator, Water Heater, Dryer - Electric, Stainless Steel Appliances, Washer
Fireplace Y
Window Features Low-E,Screens
Appliance Dishwasher, Exhaust Fan, Microwave, Oven/Range - Gas, Refrigerator, Water Heater, Dryer - Electric, Stainless Steel Appliances, Washer
Heat Source Natural Gas, Electric
Laundry Upper Floor
Exterior
Exterior Feature Patio(s), Porch(es)
Fence Rear
Utilities Available Natural Gas Available
Amenities Available Common Grounds
Water Access N
View Trees/Woods
Roof Type Shingle
Accessibility None
Porch Patio(s), Porch(es)
Garage N
Building
Lot Description Landscaping
Story 3
Sewer Public Sewer
Water Public
Architectural Style Craftsman
Level or Stories 3
Additional Building Above Grade, Below Grade
Structure Type 9'+ Ceilings,2 Story Ceilings,Dry Wall
New Construction Y
Schools
School District Anne Arundel County Public Schools
Others
Pets Allowed Y
Senior Community No
Tax ID 020300090247562
Ownership Fee Simple
SqFt Source Assessor
Security Features Smoke Detector
Horse Property N
Special Listing Condition Standard
Pets Allowed No Pet Restrictions
Read Less Info
Want to know what your home might be worth? Contact us for a FREE valuation!

Our team is ready to help you sell your home for the highest possible price ASAP

Bought with Matthew P Wyble • CENTURY 21 New Millennium
"My job is to find and attract mastery-based agents to the office, protect the culture, and make sure everyone is happy! "







