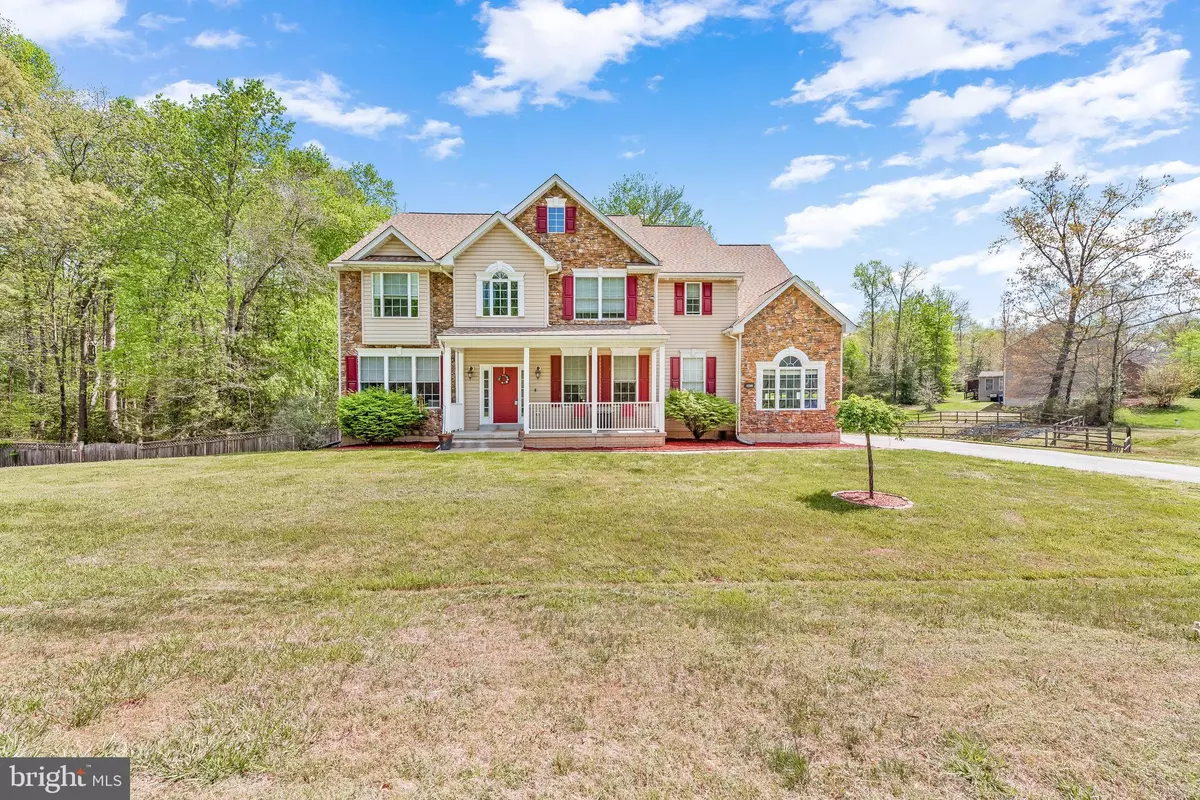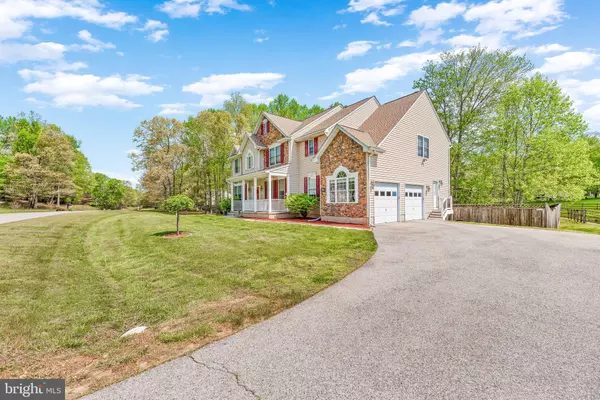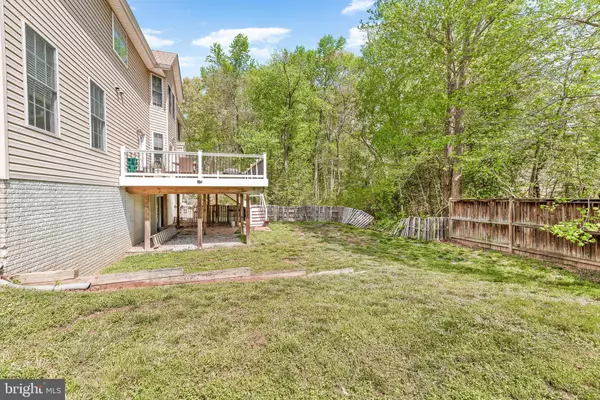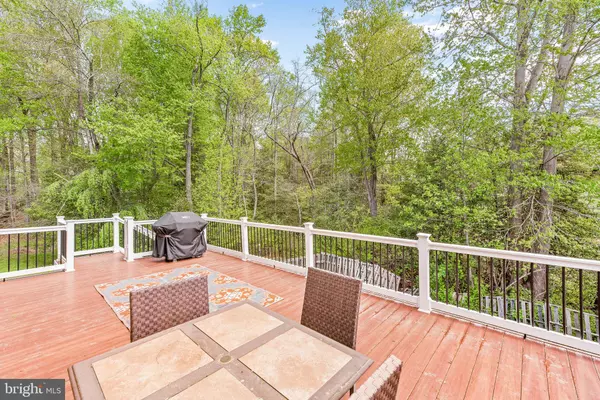$630,000
$624,900
0.8%For more information regarding the value of a property, please contact us for a free consultation.
4 Beds
5 Baths
3,732 SqFt
SOLD DATE : 06/30/2022
Key Details
Sold Price $630,000
Property Type Single Family Home
Sub Type Detached
Listing Status Sold
Purchase Type For Sale
Square Footage 3,732 sqft
Price per Sqft $168
Subdivision Isle
MLS Listing ID MDCH2011842
Sold Date 06/30/22
Style Colonial
Bedrooms 4
Full Baths 3
Half Baths 2
HOA Fees $68/qua
HOA Y/N Y
Abv Grd Liv Area 3,732
Originating Board BRIGHT
Year Built 2004
Annual Tax Amount $5,758
Tax Year 2021
Lot Size 1.420 Acres
Acres 1.42
Property Description
Stunning Stone Front Colonial sitting on 1.42 Acres Backing to trees. Over 3700 square feet on main levels! This amazing home features 4 large bedrooms, each with their own bathroom. Master bedroom with tray ceilings boasts luxury master bath, separate tub and shower, dual vanities, huge walk-in closet, with additional closet and sitting area. Bedrooms 2 & 3 share a jack and jill bathroom, dual vanities, and single vanity while bedroom 4 has its own private bath and walk in closet. There is a loft/office area upstairs as well. First floor boasts gleaming hardwood floors, formal living and dining room, dual staircase, office area on main floor off the mudroom and garage, tons of natural light, gourmet kitchen features gas cook top, dual ovens, extra counter space, an oversized island, and breakfast nook. Fully unfinished basement with plenty of space to add. Exterior walls have already been framed. Composite maintenance free deck and a shed for extra storage.
Location
State MD
County Charles
Zoning WCD
Rooms
Basement Full, Unfinished
Main Level Bedrooms 4
Interior
Hot Water Electric
Heating Forced Air
Cooling Central A/C
Fireplaces Number 1
Furnishings No
Fireplace Y
Heat Source Oil
Exterior
Parking Features Garage - Side Entry
Garage Spaces 6.0
Water Access N
Accessibility None
Attached Garage 2
Total Parking Spaces 6
Garage Y
Building
Story 3
Foundation Concrete Perimeter
Sewer On Site Septic
Water Well
Architectural Style Colonial
Level or Stories 3
Additional Building Above Grade, Below Grade
New Construction N
Schools
Elementary Schools Dr James Craik
Middle Schools Matthew Henson
High Schools M J Mcdonough
School District Charles County Public Schools
Others
Pets Allowed Y
Senior Community No
Tax ID 0906290787
Ownership Fee Simple
SqFt Source Assessor
Special Listing Condition Standard
Pets Allowed No Pet Restrictions
Read Less Info
Want to know what your home might be worth? Contact us for a FREE valuation!

Our team is ready to help you sell your home for the highest possible price ASAP

Bought with Lenessa J Terry • EXP Realty, LLC
"My job is to find and attract mastery-based agents to the office, protect the culture, and make sure everyone is happy! "







