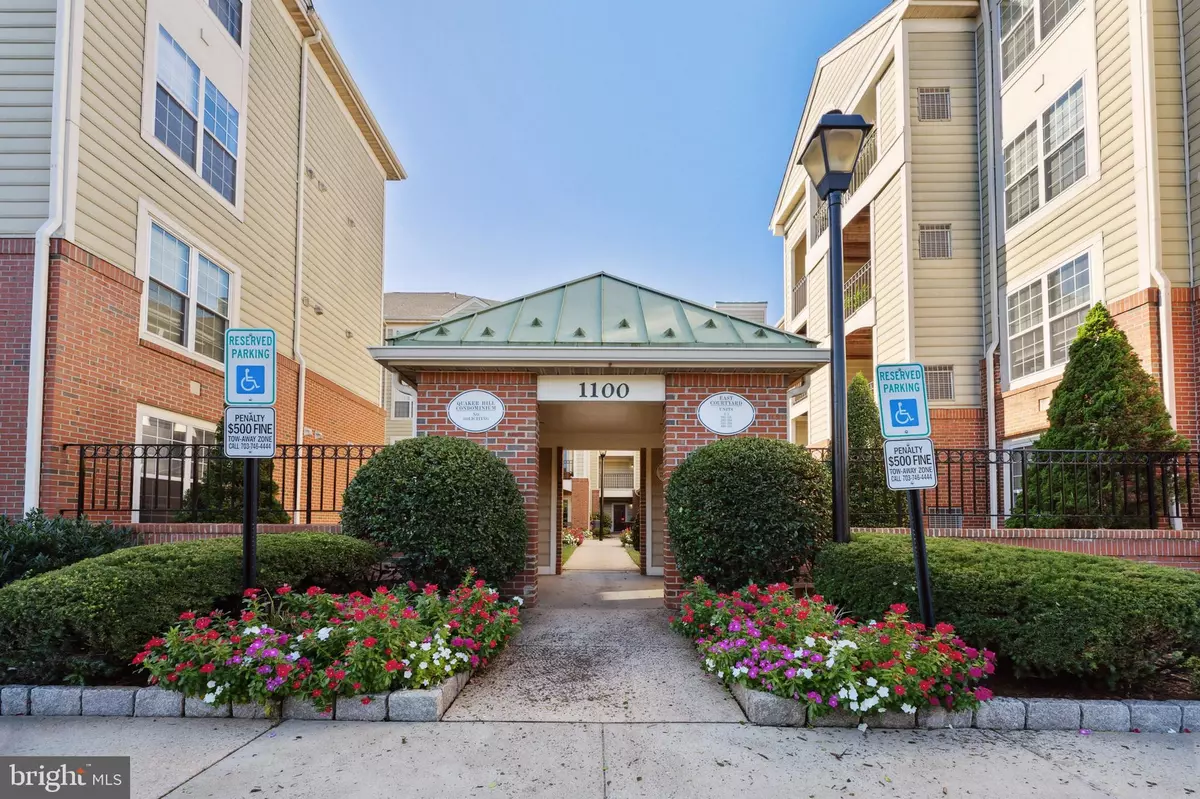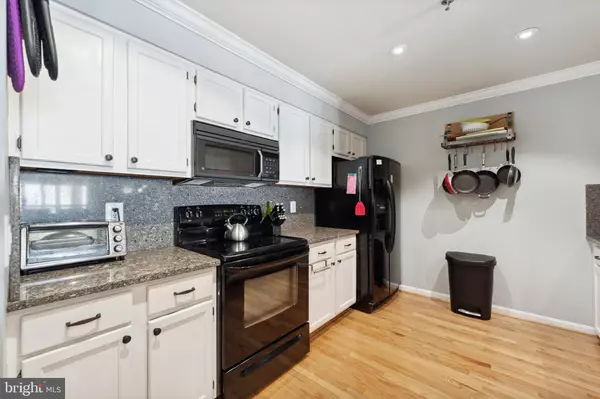$288,215
$288,215
For more information regarding the value of a property, please contact us for a free consultation.
1 Bed
1 Bath
996 SqFt
SOLD DATE : 11/23/2022
Key Details
Sold Price $288,215
Property Type Condo
Sub Type Condo/Co-op
Listing Status Sold
Purchase Type For Sale
Square Footage 996 sqft
Price per Sqft $289
Subdivision Quaker Hill
MLS Listing ID VAAX2016560
Sold Date 11/23/22
Style Contemporary
Bedrooms 1
Full Baths 1
Condo Fees $484/mo
HOA Fees $72/mo
HOA Y/N Y
Abv Grd Liv Area 996
Originating Board BRIGHT
Year Built 1991
Annual Tax Amount $2,990
Tax Year 2022
Property Description
Large 1BR Condo with den in popular Quaker Hill, just off Duke St. Large kitchen with wide silestone counters and a large breakfast bar. Open dining room & living room with gas fireplace Sunny den w/plantation shutters* Master suite w/walk-in closet. W/D in unit. Balcony w/courtyard view. Newer HVAC and new decking on the balcony. Bike storage room. Pool. Close to shops, King St Metro, Old Town, DC. This transaction is limited to 1st time home buyers who have lived or worked in Alexandria City for at least 6 months.
***NO INVESTOR PLEASE. This property is a Resale offered through the Alexandria
Flexible Homeownership Assistance Program. The purchaser may be eligible for up to
$50,000 in 0% interest purchase assistance available from the City of Alexandria.
Purchaser must live or work within the corporate limits of the City of Alexandria, be a
first-time homebuyer, and have a gross annual income less than $99,700 (1 person),
$113,900 (2 person), $128,100 (3 person) and $142,300 (4 person).
Location
State VA
County Alexandria City
Zoning RC
Rooms
Other Rooms Living Room, Dining Room, Primary Bedroom, Kitchen, Den, Foyer
Main Level Bedrooms 1
Interior
Interior Features Breakfast Area, Built-Ins, Upgraded Countertops, Crown Moldings, Elevator, Primary Bath(s), Window Treatments, Wood Floors, Recessed Lighting, Floor Plan - Open
Hot Water Electric
Heating Forced Air, Baseboard - Electric
Cooling Central A/C, Ceiling Fan(s)
Fireplaces Number 1
Fireplaces Type Fireplace - Glass Doors, Mantel(s)
Equipment Dishwasher, Disposal, Dryer, Exhaust Fan, Microwave, Oven/Range - Electric, Refrigerator, Washer/Dryer Stacked
Fireplace Y
Appliance Dishwasher, Disposal, Dryer, Exhaust Fan, Microwave, Oven/Range - Electric, Refrigerator, Washer/Dryer Stacked
Heat Source Electric
Exterior
Exterior Feature Balcony
Amenities Available Pool - Outdoor, Common Grounds, Elevator, Community Center
Water Access N
Accessibility Elevator
Porch Balcony
Garage N
Building
Story 1
Unit Features Garden 1 - 4 Floors
Sewer Public Sewer
Water Public
Architectural Style Contemporary
Level or Stories 1
Additional Building Above Grade, Below Grade
Structure Type Dry Wall
New Construction N
Schools
Elementary Schools Douglas Macarthur
Middle Schools George Washington
High Schools T.C. Williams
School District Alexandria City Public Schools
Others
Pets Allowed Y
HOA Fee Include Ext Bldg Maint,Lawn Maintenance,Insurance,Pool(s),Reserve Funds,Trash,Snow Removal,Gas,Water,Sewer
Senior Community No
Tax ID 50620080
Ownership Condominium
Acceptable Financing Cash, Conventional, FHA, VA
Listing Terms Cash, Conventional, FHA, VA
Financing Cash,Conventional,FHA,VA
Special Listing Condition Standard, Third Party Approval
Pets Allowed Cats OK, Dogs OK
Read Less Info
Want to know what your home might be worth? Contact us for a FREE valuation!

Our team is ready to help you sell your home for the highest possible price ASAP

Bought with Miguel Eduardo Moscol Jr. • Century 21 Redwood Realty
"My job is to find and attract mastery-based agents to the office, protect the culture, and make sure everyone is happy! "







