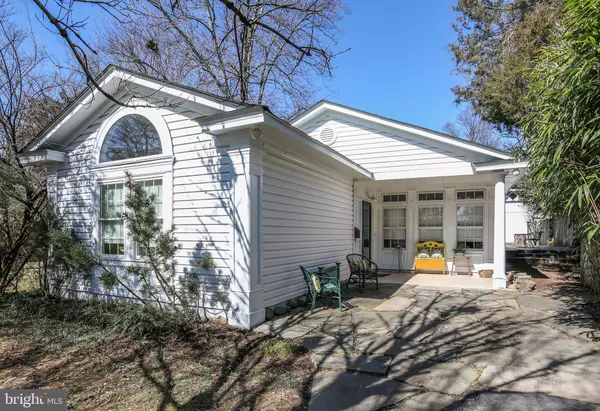$1,018,000
$915,000
11.3%For more information regarding the value of a property, please contact us for a free consultation.
3 Beds
2 Baths
1,768 SqFt
SOLD DATE : 03/20/2020
Key Details
Sold Price $1,018,000
Property Type Single Family Home
Sub Type Detached
Listing Status Sold
Purchase Type For Sale
Square Footage 1,768 sqft
Price per Sqft $575
Subdivision Waverly Hills
MLS Listing ID VAAR159738
Sold Date 03/20/20
Style Bungalow
Bedrooms 3
Full Baths 2
HOA Y/N N
Abv Grd Liv Area 1,768
Originating Board BRIGHT
Year Built 1935
Annual Tax Amount $8,438
Tax Year 2019
Lot Size 0.265 Acres
Acres 0.27
Property Description
Welcome to this charming one-level North Arlington bungalow! Deeply set back from the street, the quarter acre level lot with mature plantings offers a garden sanctuary from the hustle and bustle of city living! Main house features 3 full bedrooms, 2 full bathrooms, open and light-filled living and dining rooms, wood floors, 2 fpl, and multiple access points to the garden for easy indoor/outdoor entertaining flow. Efficient cook s kitchen features a vaulted ceiling with skylight and contains an electric stove, microwave, refrigerator, and dishwasher. Just beyond the kitchen, you ll find a breakfast room with space for table and chairs, an access door to the garden and much more.Behind the main house you ll find two additional accessory buildings. A two-level office/artist studio and a separate single room workshop the possibilities are endless!With the Custis Trail bike path at the end of the block, less than a mile to the Ballston Metro Station s Orange and Silver lines, and easy access to Route 66 via nearby Glebe Road, this house is a commuter s dream location. Enjoy Ballston s Farmers Market on Thursdays in addition to great shopping and restaurants nearby!Property is sold as-is. Offers due to listing agent Tuesday, March 3rd at noon.
Location
State VA
County Arlington
Zoning R-6
Direction East
Rooms
Other Rooms Living Room, Dining Room, Primary Bedroom, Bedroom 2, Bedroom 3, Kitchen, Foyer, Breakfast Room
Main Level Bedrooms 3
Interior
Interior Features Built-Ins, Ceiling Fan(s), Chair Railings, Entry Level Bedroom, Floor Plan - Open, Kitchen - Efficiency, Breakfast Area, Recessed Lighting, Skylight(s), Walk-in Closet(s), Wood Floors
Hot Water Natural Gas
Heating Forced Air, Other
Cooling Central A/C
Flooring Hardwood, Vinyl, Other
Fireplaces Number 2
Fireplaces Type Mantel(s), Screen, Fireplace - Glass Doors
Equipment Built-In Microwave, Dishwasher, Disposal, Oven/Range - Electric, Refrigerator, Icemaker, Washer/Dryer Stacked, Water Heater
Furnishings No
Fireplace Y
Window Features Double Hung,Skylights,Vinyl Clad
Appliance Built-In Microwave, Dishwasher, Disposal, Oven/Range - Electric, Refrigerator, Icemaker, Washer/Dryer Stacked, Water Heater
Heat Source Natural Gas
Laundry Hookup, Main Floor
Exterior
Exterior Feature Patio(s), Porch(es), Deck(s)
Fence Partially
Utilities Available Electric Available, Natural Gas Available, Sewer Available, Water Available
Water Access N
View Street
Roof Type Composite
Accessibility Level Entry - Main
Porch Patio(s), Porch(es), Deck(s)
Garage N
Building
Lot Description Front Yard, Level
Story 1
Foundation Crawl Space
Sewer Public Sewer
Water Public
Architectural Style Bungalow
Level or Stories 1
Additional Building Above Grade, Below Grade
Structure Type 9'+ Ceilings,Vaulted Ceilings,Dry Wall
New Construction N
Schools
Elementary Schools Call School Board
Middle Schools Call School Board
High Schools Call School Board
School District Arlington County Public Schools
Others
Pets Allowed Y
Senior Community No
Tax ID 07-038-036
Ownership Fee Simple
SqFt Source Assessor
Acceptable Financing Cash, Conventional
Horse Property N
Listing Terms Cash, Conventional
Financing Cash,Conventional
Special Listing Condition Standard
Pets Allowed No Pet Restrictions
Read Less Info
Want to know what your home might be worth? Contact us for a FREE valuation!

Our team is ready to help you sell your home for the highest possible price ASAP

Bought with James F Connolly • Long & Foster Real Estate, Inc.
"My job is to find and attract mastery-based agents to the office, protect the culture, and make sure everyone is happy! "







