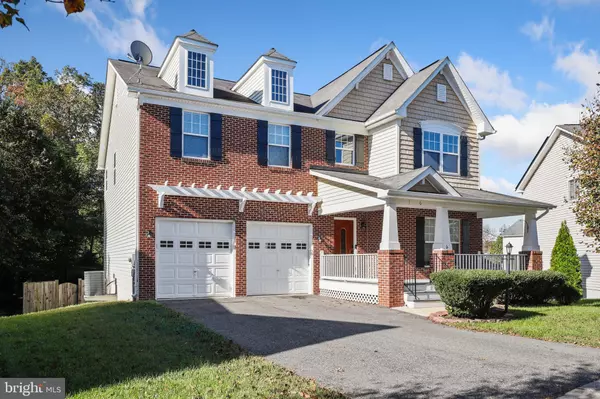$495,000
$495,000
For more information regarding the value of a property, please contact us for a free consultation.
5 Beds
4 Baths
4,420 SqFt
SOLD DATE : 11/24/2020
Key Details
Sold Price $495,000
Property Type Single Family Home
Sub Type Detached
Listing Status Sold
Purchase Type For Sale
Square Footage 4,420 sqft
Price per Sqft $111
Subdivision Willow Park
MLS Listing ID VAST226466
Sold Date 11/24/20
Style Colonial
Bedrooms 5
Full Baths 3
Half Baths 1
HOA Fees $80/qua
HOA Y/N Y
Abv Grd Liv Area 3,120
Originating Board BRIGHT
Year Built 2005
Annual Tax Amount $3,991
Tax Year 2020
Lot Size 8,002 Sqft
Acres 0.18
Property Description
Welcome to this stately Colonial that boasts three finished levels that is both elegant and charming. Located on a quiet cul-de-sac, in the quant community of Willow Pond, this brick front beauty has 4,400 finished square feet. The covered front porch is a great spot for your rocking chairs. As you enter the home, you are greeted by the gleaming hardwood floors throughout the main level's open floor plan. The Living Room has a wood burning pellet stove. You will appreciate the gourmet style Kitchen that's perfect for any chef. Stainless Steel appliances with a new dishwasher and dual wall oven (2019). Huge deck that was refinished in 2019, located off the Kitchen, which is great for grilling and entertaining. The Family Room is a welcoming area located off the Kitchen area. And plenty of room for everyone in the Dining area. Separate laundry/mudroom on main level. The upper level has four Bedrooms, including the very spacious Primary Bedroom, with walk in closet, an additional closet and a roomy Bathroom with both a shower and tub. The fully finished Basement, with it's new carpet and paint (2019), contains the fifth Bedroom with a full Bathroom, spacious Rec Room and a convenient storage area. Enjoy the whole house water filtration system. And there is so much room to relax and unwind on the huge concrete stamped patio in your private, fenced backyard. Minutes from I95, commuting options, schools, and shopping.
Location
State VA
County Stafford
Zoning R1
Rooms
Basement Full, Fully Finished, Walkout Level
Interior
Interior Features Carpet, Wood Floors, Walk-in Closet(s), Upgraded Countertops, Stall Shower, Tub Shower, Recessed Lighting, Pantry, Kitchen - Gourmet, Floor Plan - Open, Family Room Off Kitchen, Dining Area, Crown Moldings, Breakfast Area
Hot Water Propane
Heating Forced Air
Cooling Central A/C
Equipment Built-In Microwave, Dishwasher, Disposal, Exhaust Fan, Oven - Single, Cooktop, Washer/Dryer Hookups Only
Appliance Built-In Microwave, Dishwasher, Disposal, Exhaust Fan, Oven - Single, Cooktop, Washer/Dryer Hookups Only
Heat Source Propane - Leased
Laundry Main Floor
Exterior
Parking Features Garage - Front Entry
Garage Spaces 2.0
Fence Rear
Utilities Available Propane
Water Access N
Accessibility None
Attached Garage 2
Total Parking Spaces 2
Garage Y
Building
Story 3
Sewer Public Sewer
Water Public
Architectural Style Colonial
Level or Stories 3
Additional Building Above Grade, Below Grade
New Construction N
Schools
School District Stafford County Public Schools
Others
Senior Community No
Tax ID 30-KK- - -24
Ownership Fee Simple
SqFt Source Assessor
Special Listing Condition Standard
Read Less Info
Want to know what your home might be worth? Contact us for a FREE valuation!

Our team is ready to help you sell your home for the highest possible price ASAP

Bought with Jeannette Marie Echevarria • EXP Realty, LLC
"My job is to find and attract mastery-based agents to the office, protect the culture, and make sure everyone is happy! "






