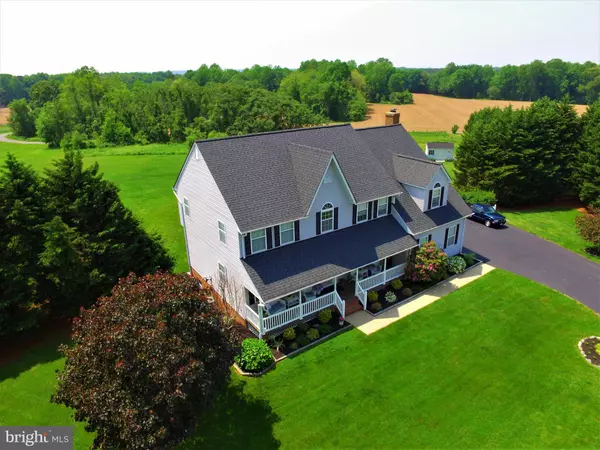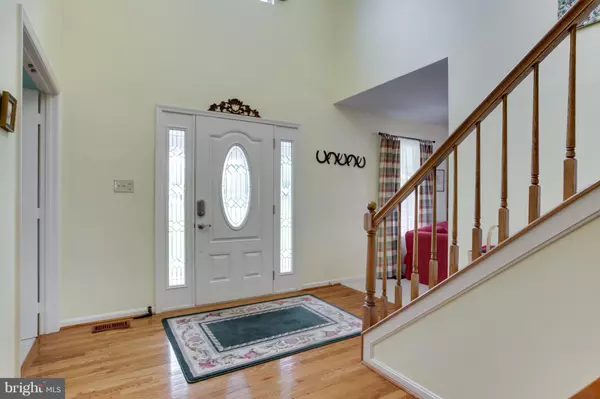$717,500
$695,000
3.2%For more information regarding the value of a property, please contact us for a free consultation.
3 Beds
3 Baths
2,718 SqFt
SOLD DATE : 04/20/2021
Key Details
Sold Price $717,500
Property Type Single Family Home
Sub Type Detached
Listing Status Sold
Purchase Type For Sale
Square Footage 2,718 sqft
Price per Sqft $263
Subdivision Westfield Station
MLS Listing ID MDCA180656
Sold Date 04/20/21
Style Colonial
Bedrooms 3
Full Baths 2
Half Baths 1
HOA Y/N Y
Abv Grd Liv Area 2,718
Originating Board BRIGHT
Year Built 1995
Annual Tax Amount $4,866
Tax Year 2021
Lot Size 15.060 Acres
Acres 15.06
Property Description
NO MORE SHOWINGS...Unique 15 Acre Residential & Horse Property located in the Heart of Prince Frederick surrounded by protected farm land and woods. 8-10 Acres of open space with 4 fenced Paddocks, each with barns, all with Water and Electric. Separate Shed for Tack and Supplies. Separate Electric Box with Telephone Line, Room for Additional Paddocks and Barns. 2,700+ Square Foot home remodeled with New Roof, New HVAC (2) , Heat Pumps, Dura Ceramic Floors, Hardwood in Foyer and 1/2 Bath Kitchen with Granite Counters, New Appliances and Fixtures. The Main level includes a Two-Story Foyer, Living Room with Pellet Stove, Dining Room, Kitchen, Family Room with Wood Burning Fireplace and Bonus Room which could be an Office or extra Bedroom. Upper Level has Master Suite with Built-In Bookcases, Two Walk-In Closets, Bath with Soaking Tub ,Dual Vanities and Stand-Alone Shower. Originally designed to be 4 Bedrooms, plans were changed to make 2 Bedrooms into a One-Bedroom Suite with Walk-In Closet, Living Room and Bathroom access from both the Suite and the Hall. It could easily be converted back to 2 Separate Bedrooms. Upper level also has an Additional Bedroom and Laundry Room. Full Basement is partially finished and has inside and outside access with walkout rear entrance. Attached 2 Car garage and 10'x16 Storage Shed in Backyard. TERRIFIC LOCATION.......Five Minutes to Park and Ride, Library, Shopping, Restaurants, Calvert Hospital and other Medical Facilities. 10-15 Minutes to Feed, Hay and Farm Equipment Stores. This property is in Excellent Condition. Farm is located at the end of a 1 Street long Cul-de-sac on the Right. Gray Colonial with Black Shutters. Follow Private Road to Paddocks and Barns on right with White Fencing. This is a Truly Unique Property.............Extreme Privacy for your Horses! LOCATION- - LOCATION - LOCATION...........COME SEE IT AND YOU WILL AGREE! 24 HOUR NOTICE REQUIRED for SHOWING. MAKE A SHOWING APPOINTMENT TODAY! PS. THERE IS A CAT IN THE HOME! '
Location
State MD
County Calvert
Zoning RURAL
Direction West
Rooms
Basement Other, Daylight, Full, Connecting Stairway, Heated, Interior Access, Outside Entrance, Partially Finished, Rear Entrance, Space For Rooms, Walkout Level, Windows
Main Level Bedrooms 3
Interior
Interior Features Built-Ins, Attic, Breakfast Area, Carpet, Ceiling Fan(s), Central Vacuum, Family Room Off Kitchen, Floor Plan - Open, Formal/Separate Dining Room, Kitchen - Eat-In, Primary Bath(s), Upgraded Countertops, Walk-in Closet(s)
Hot Water Electric
Heating Heat Pump(s)
Cooling Ceiling Fan(s), Central A/C, Energy Star Cooling System, Heat Pump(s), Zoned
Fireplaces Number 1
Fireplaces Type Brick, Equipment, Screen, Wood
Equipment Built-In Microwave, Central Vacuum, Dishwasher, Dryer - Front Loading, Dryer - Electric, Energy Efficient Appliances, ENERGY STAR Clothes Washer, ENERGY STAR Dishwasher, ENERGY STAR Refrigerator, Exhaust Fan, Icemaker, Oven/Range - Electric, Refrigerator, Washer - Front Loading, Water Heater - High-Efficiency
Fireplace Y
Appliance Built-In Microwave, Central Vacuum, Dishwasher, Dryer - Front Loading, Dryer - Electric, Energy Efficient Appliances, ENERGY STAR Clothes Washer, ENERGY STAR Dishwasher, ENERGY STAR Refrigerator, Exhaust Fan, Icemaker, Oven/Range - Electric, Refrigerator, Washer - Front Loading, Water Heater - High-Efficiency
Heat Source Electric, Central
Laundry Upper Floor
Exterior
Exterior Feature Porch(es)
Parking Features Garage - Side Entry, Garage Door Opener, Inside Access
Garage Spaces 8.0
Fence Board, Wood
Water Access N
View Pasture, Pond, Trees/Woods
Roof Type Composite
Street Surface Black Top
Accessibility None
Porch Porch(es)
Road Frontage Public, Private
Attached Garage 2
Total Parking Spaces 8
Garage Y
Building
Lot Description Cleared, Backs to Trees, Backs - Open Common Area, Cul-de-sac, Front Yard, No Thru Street, Partly Wooded, Pond, Private, Secluded
Story 3
Sewer Septic Exists
Water Well
Architectural Style Colonial
Level or Stories 3
Additional Building Above Grade, Below Grade
New Construction N
Schools
High Schools Huntingtown
School District Calvert County Public Schools
Others
Pets Allowed Y
Senior Community No
Tax ID 0502071223
Ownership Fee Simple
SqFt Source Estimated
Security Features Carbon Monoxide Detector(s),Main Entrance Lock,Smoke Detector
Horse Property Y
Horse Feature Paddock, Horses Allowed
Special Listing Condition Standard
Pets Allowed No Pet Restrictions
Read Less Info
Want to know what your home might be worth? Contact us for a FREE valuation!

Our team is ready to help you sell your home for the highest possible price ASAP

Bought with Paul E Lee Jr. • Long & Foster Real Estate, Inc.
"My job is to find and attract mastery-based agents to the office, protect the culture, and make sure everyone is happy! "







