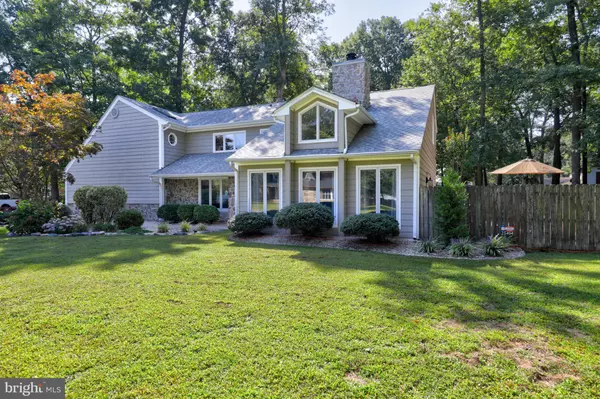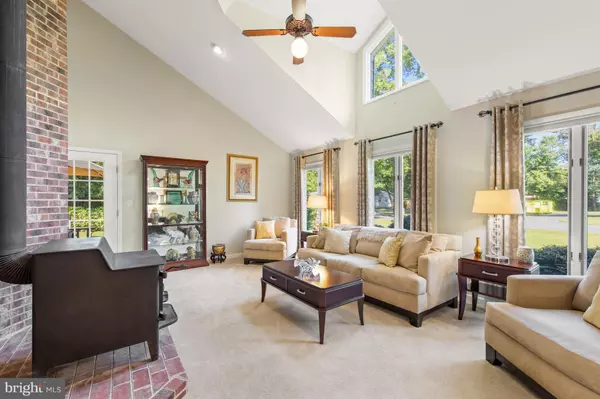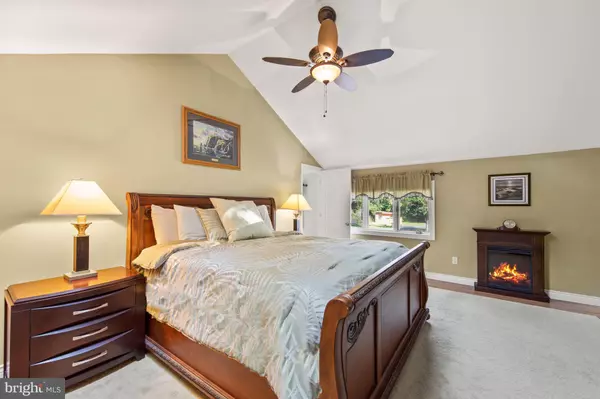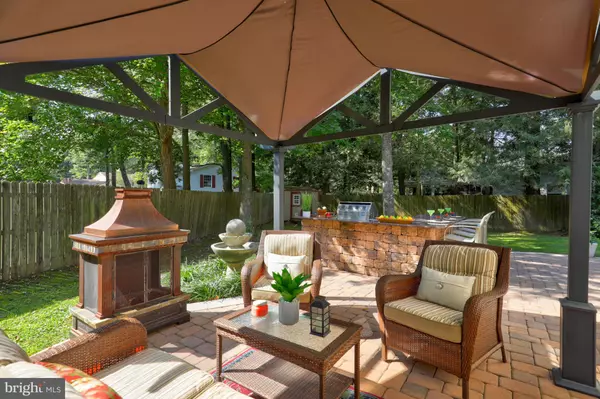$395,000
$395,000
For more information regarding the value of a property, please contact us for a free consultation.
3 Beds
3 Baths
2,300 SqFt
SOLD DATE : 11/14/2022
Key Details
Sold Price $395,000
Property Type Single Family Home
Sub Type Detached
Listing Status Sold
Purchase Type For Sale
Square Footage 2,300 sqft
Price per Sqft $171
Subdivision Oaks (9)
MLS Listing ID DESU2029534
Sold Date 11/14/22
Style Contemporary,Coastal
Bedrooms 3
Full Baths 2
Half Baths 1
HOA Y/N N
Abv Grd Liv Area 2,300
Originating Board BRIGHT
Year Built 1985
Annual Tax Amount $979
Tax Year 2022
Lot Size 0.440 Acres
Acres 0.44
Lot Dimensions 102.00 x 119.00
Property Description
Stunning coastal, contemporary home, nestled amongst the perfect backdrop of mature trees and lush landscaping, in the park-like setting community of The Oaks, in Millsboro, Delaware. Impressive architectural features emerge from the home's exterior that reveal themselves inside to create a living experience like no other. The covered entry of 25404 invites you to come in and explore all this well-maintained property has to offer. As the foyer unfolds it gives way to multiple living and entertaining spaces to enjoy with family and friends. The living room showcases a 2-story, vaulted ceiling, further accented by a wall of picture windows, topped with a bump-out, pentagon shaped clerestory window, all bathing the room in natural light and beautiful lawn and garden views. The handsome brick surround, towers from floor to ceiling, a quintessential background for the wood burning stove, sure to keep you cozy on a winters' night. Also off the foyer is the gourmet kitchen at the ready for preparing sumptuous favorites, complete with abundant pecan colored cabinetry, topped with a dentil crown display shelf, contrasted by a light natural tile backsplash and suite of black appliances, all highlighted by under cabinet, pendant and recessed lighting. Serve your guests at the peninsula breakfast bar or host a dinner party in the adjacent dining area with its own picture window, panoramic views of the front gardens and nature. A back hallway adorned with a wood accent wall leads to the family room, the ideal spot to end the day watching a movie or reading a book. The family room also offers a full bath making it possible to have a main floor bedroom with ensuite. Ascend the switchback staircase off the foyer to the sleeping quarters hosting the primary bedroom a serene retreat under its cathedral ceiling featuring a skylight above for stargazing, a substantial walk-in closet with built-ins and a spacious sitting area. The recently updated hall bath offers a dual vanity and glass enclosed stall shower with bench. As you make your way along the landing a peek-a-boo pass through reveals an impressive glimpse of the living room. The additional bedroom on this level is also complete with a cathedral ceiling making the space grand, an office nook area, and a large-scale walk-in closet with built-ins. Finally, the piece de resistance – the outdoor living oasis! Take your celebration to the next level, French doors off the family room usher you out to the extensive brick-paver patio creating numerous entertaining venues surrounded by the sounds of nature. Enjoy drinks under the steel and sail cloth pergola, prepare bar-b-que favorites at the grill with wrap-around granite topped bar seating area, or serve guests at the patio dining zone, or relax with a soothing soak in the hot tub. Not only is this oasis framed by mature trees, but also with a privacy fence, keeping prying eyes out, and providing a safe place for family and furry friends. The community of The Oaks has no HOA and is located close to the quaint town of Millsboro offering unique boutiques, antique shopping, and many dining establishments, and is just a short drive to one of the many Delmarva resort destinations, beaches and miles of coastlines and waterways just waiting to be explored. Don't wait – everyone one knows life is better at the beach, make 25404 N Oak your coastal get-a-away or forever home!
Location
State DE
County Sussex
Area Dagsboro Hundred (31005)
Zoning C-1
Rooms
Other Rooms Living Room, Dining Room, Primary Bedroom, Sitting Room, Bedroom 2, Kitchen, Family Room, Foyer
Main Level Bedrooms 1
Interior
Interior Features Breakfast Area, Carpet, Ceiling Fan(s), Crown Moldings, Dining Area, Entry Level Bedroom, Floor Plan - Traditional, Kitchen - Gourmet, Primary Bath(s), Recessed Lighting, Skylight(s), Stall Shower, Tub Shower, Walk-in Closet(s), WhirlPool/HotTub, Window Treatments, Wood Stove
Hot Water Tankless, Propane
Heating Forced Air
Cooling Ceiling Fan(s), Central A/C
Flooring Carpet, Ceramic Tile, Laminate Plank, Partially Carpeted
Fireplaces Number 1
Fireplaces Type Wood, Free Standing
Equipment Built-In Microwave, Dishwasher, Dryer, Exhaust Fan, Freezer, Icemaker, Oven/Range - Electric, Refrigerator, Washer, Water Conditioner - Owned, Water Dispenser, Water Heater - Tankless
Fireplace Y
Window Features Casement,Double Pane,Insulated,Screens,Vinyl Clad
Appliance Built-In Microwave, Dishwasher, Dryer, Exhaust Fan, Freezer, Icemaker, Oven/Range - Electric, Refrigerator, Washer, Water Conditioner - Owned, Water Dispenser, Water Heater - Tankless
Heat Source Propane - Owned
Laundry Has Laundry, Main Floor
Exterior
Exterior Feature Brick, Patio(s)
Parking Features Garage - Side Entry, Garage Door Opener, Inside Access
Garage Spaces 10.0
Fence Partially, Privacy, Wood
Water Access N
View Garden/Lawn, Panoramic, Trees/Woods
Roof Type Architectural Shingle,Pitched
Accessibility Other
Porch Brick, Patio(s)
Attached Garage 2
Total Parking Spaces 10
Garage Y
Building
Lot Description Backs to Trees, Front Yard, Landscaping, Rear Yard, SideYard(s), Trees/Wooded
Story 2
Foundation Slab
Sewer Gravity Sept Fld
Water Well
Architectural Style Contemporary, Coastal
Level or Stories 2
Additional Building Above Grade, Below Grade
Structure Type Dry Wall,2 Story Ceilings,Cathedral Ceilings,Vaulted Ceilings,Wood Walls
New Construction N
Schools
Elementary Schools East Millsboro
Middle Schools Indian River High School
High Schools Indian River
School District Indian River
Others
Senior Community No
Tax ID 133-16.00-107.00
Ownership Fee Simple
SqFt Source Assessor
Security Features Main Entrance Lock,Smoke Detector
Special Listing Condition Standard
Read Less Info
Want to know what your home might be worth? Contact us for a FREE valuation!

Our team is ready to help you sell your home for the highest possible price ASAP

Bought with MARY CERAMI • Berkshire Hathaway HomeServices PenFed Realty
"My job is to find and attract mastery-based agents to the office, protect the culture, and make sure everyone is happy! "







