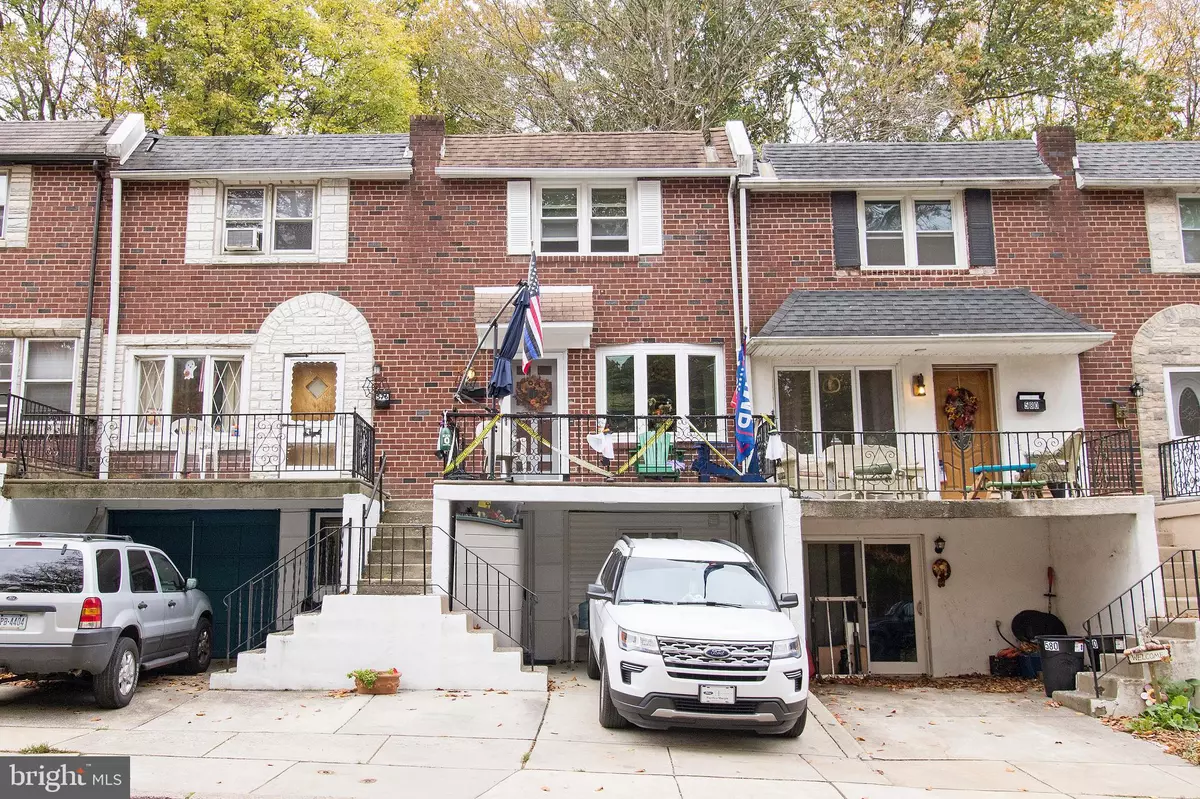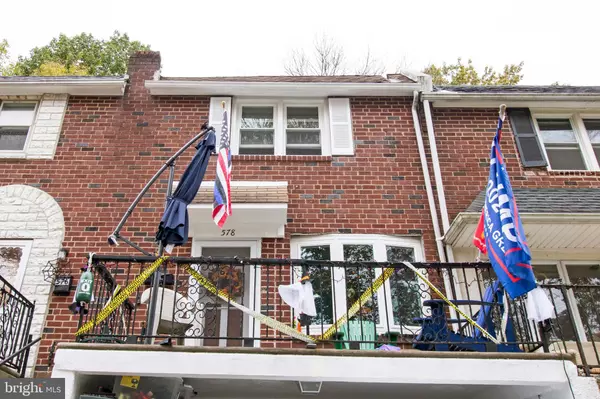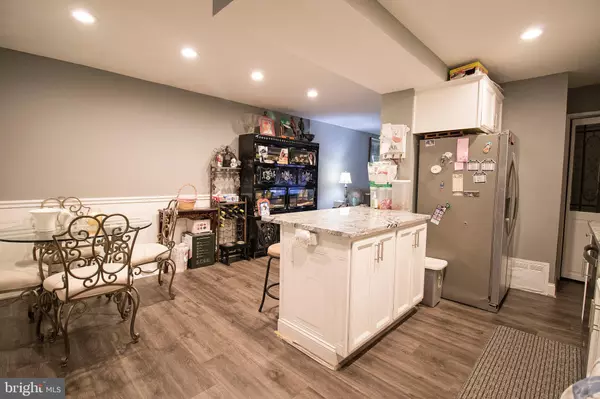$175,000
$180,000
2.8%For more information regarding the value of a property, please contact us for a free consultation.
3 Beds
2 Baths
1,424 SqFt
SOLD DATE : 12/16/2020
Key Details
Sold Price $175,000
Property Type Townhouse
Sub Type Interior Row/Townhouse
Listing Status Sold
Purchase Type For Sale
Square Footage 1,424 sqft
Price per Sqft $122
Subdivision Westbrook Park
MLS Listing ID PADE530486
Sold Date 12/16/20
Style AirLite
Bedrooms 3
Full Baths 2
HOA Y/N N
Abv Grd Liv Area 1,424
Originating Board BRIGHT
Year Built 1955
Annual Tax Amount $5,307
Tax Year 2019
Lot Size 4,356 Sqft
Acres 0.1
Lot Dimensions 16.21 x 246.24
Property Description
Beautifully renovated Westbrook Park brick rowhouse directly across from Gillespie Park. This 3BR/2BA home features: off street parking for one (1) vehicle, elevated front patio, newer flat roof, vinyl thermal replacement windows w/ screens. Basement: street grade, full, partially finished, Bedroom w/ private bath includes vanity sink and stall shower. First Floor: Spacious living room w/ fresh paint & laminate floor, Newly remodeled kitchen w/ island, quartz counters, white cabinets, electric seal top range/oven, dishwasher, under cabinet microwave all w/ stainless steel finish, & SGD to insulated florida room. Second Floor: (2) large spacious bedrooms w/ closets, newly remodeled hall bathroom with ceramic tile floor & wainscot w/ tub/shower and vanity sink. All of this just minutes away from Center City Philadelphia, the Philadelphia International Airport, and the South Philadelphia Sports Complex. Parks, public transportation, schools, shopping centers, major highways, and employment opportunities are in close proximity.
Location
State PA
County Delaware
Area Upper Darby Twp (10416)
Zoning RESIDENTIAL
Direction East
Rooms
Basement Full
Interior
Interior Features Kitchen - Gourmet, Kitchen - Island
Hot Water Natural Gas
Heating Forced Air
Cooling Central A/C
Equipment Built-In Microwave, Built-In Range, Dishwasher, Refrigerator, Range Hood
Furnishings No
Fireplace N
Window Features Replacement,Screens,Double Pane
Appliance Built-In Microwave, Built-In Range, Dishwasher, Refrigerator, Range Hood
Heat Source Natural Gas
Laundry Basement
Exterior
Exterior Feature Patio(s), Porch(es)
Utilities Available Cable TV Available, Phone Available, Electric Available, Natural Gas Available
Water Access N
Roof Type Flat,Rubber,Shingle
Accessibility None
Porch Patio(s), Porch(es)
Garage N
Building
Story 3
Foundation Concrete Perimeter
Sewer Public Sewer
Water Public
Architectural Style AirLite
Level or Stories 3
Additional Building Above Grade, Below Grade
New Construction N
Schools
School District Upper Darby
Others
Pets Allowed N
Senior Community No
Tax ID 16-13-03273-00
Ownership Fee Simple
SqFt Source Assessor
Acceptable Financing Cash, Conventional, FHA, VA
Horse Property N
Listing Terms Cash, Conventional, FHA, VA
Financing Cash,Conventional,FHA,VA
Special Listing Condition Standard
Read Less Info
Want to know what your home might be worth? Contact us for a FREE valuation!

Our team is ready to help you sell your home for the highest possible price ASAP

Bought with Stacey Duke-Middleton • BHHS Fox&Roach-Newtown Square
"My job is to find and attract mastery-based agents to the office, protect the culture, and make sure everyone is happy! "







