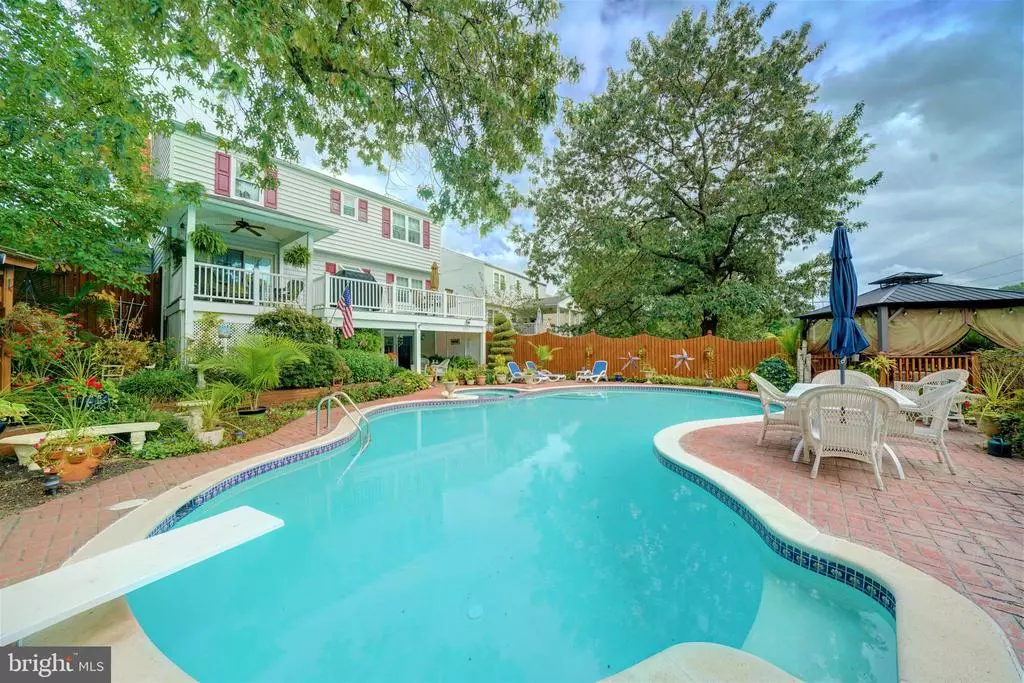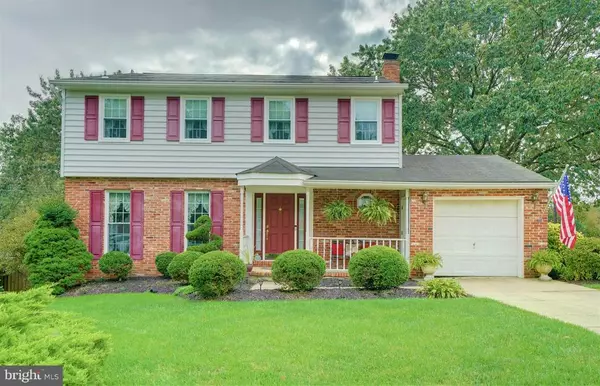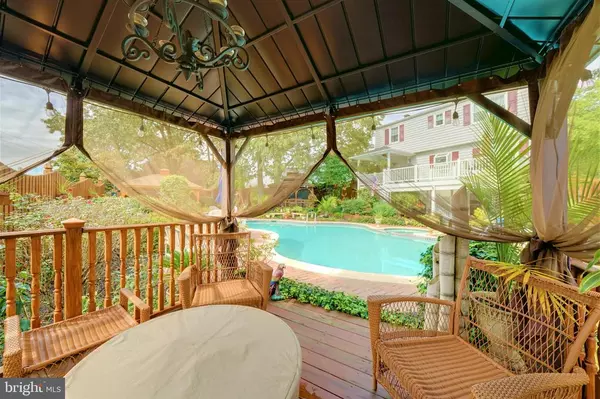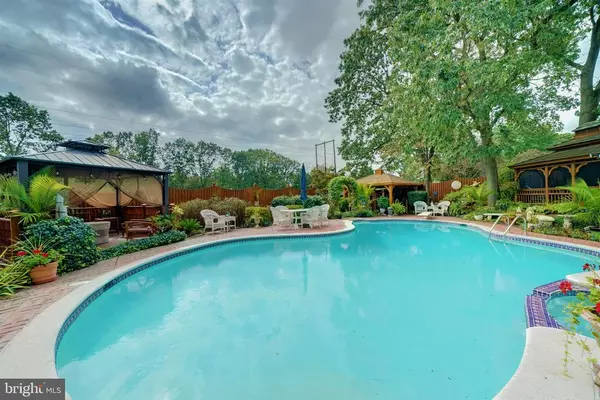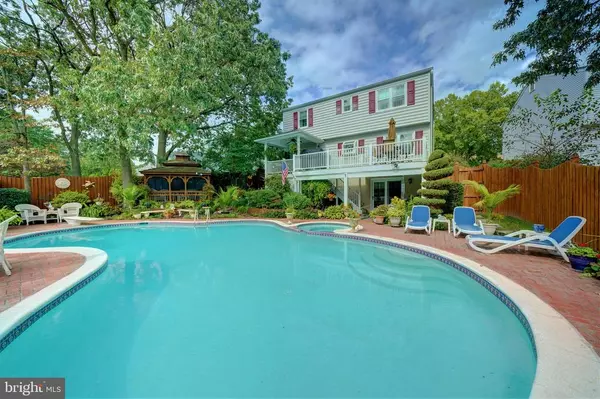$455,000
$470,000
3.2%For more information regarding the value of a property, please contact us for a free consultation.
4 Beds
3 Baths
2,652 SqFt
SOLD DATE : 11/06/2020
Key Details
Sold Price $455,000
Property Type Single Family Home
Sub Type Detached
Listing Status Sold
Purchase Type For Sale
Square Footage 2,652 sqft
Price per Sqft $171
Subdivision Linthicum Oaks
MLS Listing ID MDAA448318
Sold Date 11/06/20
Style Colonial
Bedrooms 4
Full Baths 2
Half Baths 1
HOA Y/N N
Abv Grd Liv Area 1,856
Originating Board BRIGHT
Year Built 1983
Annual Tax Amount $3,866
Tax Year 2019
Lot Size 0.261 Acres
Acres 0.26
Property Description
Impeccably upgraded backyard oasis and numerous updates to this well cared for colonial in East Linthicum Heights. Not enough can be said to describe the backyard that has been meticulously planned and cared for by owners.... it really has it all. Concrete inground pool with diving well and diving board (pool grades from 3' to 9' deep) and built-in circular hot tub attached to pool. Brick pavers surround pool with space for tables, lounge chairs, etc. and lead to multiple areas to entertain or relax, all surrounded by lush gardens and perennials. 3 covered areas surrounding pool, all with power - 1 fully screened all wood gazebo that doubles as a storage room in winter months, 1 covered deck and 1 removable gazebo, also screened. Exterior speakers and subwoofers throughout yard and on decks and gazebos. 8' high fencing surrounding entire pool area for ultimate privacy and an additional fenced portion in rear yard with open grass area and large shed. Additional exterior shed located behind garage plus storage space under the deck. Inside, the main level includes living room, formal dining room & family room, all with hardwood floors, plus updated kitchen and half bath. Kitchen features updated ceramic tile backsplashes and floors, corian countertops and breakfast bar with open view of family room. Family room has wood burning fireplace and slider to rear trex deck, with covered sitting area and additional large open space for grilling / table space. 4 bedrooms upstairs, plus 2 full baths, both completely renovated to include granite countertops, high end cabinetry, fully tiled (tub to ceiling) ceramic showers with glass sliding doors and matching tile floors. Lower level has a fully finished family room with slider to covered rear paver patio plus a large utility / storage room. Original owners have thought of it all inside and out and made countless improvements over the years but also requested important upgrades during construction to include all copper interior plumbing (instead of polybutylene) and use of 2x6 walls instead of 2x4 so that additional insulation could also be added. Major improvements over the years include brick fireplace in main level family room, front porch, 1 car attached garage, upgraded windows in living room to floor-to-ceiling windows, upgraded all bathrooms, upgraded staircase to real wood, installed hardwood floors on upper hallway/landing, replaced water heater and HVAC system, and so much more. One of the larger lots in the community, this home backs to open space (utility easement) and recreation / storm easement. No HOA. Convenient access to BWI Airport, Commuter Rail, 695 and 295.
Location
State MD
County Anne Arundel
Zoning R5
Rooms
Other Rooms Living Room, Dining Room, Primary Bedroom, Bedroom 2, Bedroom 3, Bedroom 4, Kitchen, Family Room, Great Room, Utility Room, Primary Bathroom, Full Bath, Half Bath
Basement Connecting Stairway, Daylight, Partial, Full, Fully Finished, Heated, Improved, Interior Access, Outside Entrance, Poured Concrete, Rear Entrance, Space For Rooms, Walkout Level, Workshop
Interior
Interior Features Attic, Breakfast Area, Bar, Carpet, Ceiling Fan(s), Chair Railings, Dining Area, Family Room Off Kitchen, Floor Plan - Traditional, Formal/Separate Dining Room, Kitchen - Country, Kitchen - Gourmet, Pantry, Primary Bath(s), Stall Shower, Tub Shower, Upgraded Countertops, WhirlPool/HotTub, Window Treatments, Wood Floors
Hot Water Electric
Heating Heat Pump(s), Forced Air, Central
Cooling Ceiling Fan(s), Central A/C, Heat Pump(s)
Flooring Carpet, Ceramic Tile, Concrete, Hardwood, Partially Carpeted, Tile/Brick, Wood
Fireplaces Number 1
Fireplaces Type Brick, Fireplace - Glass Doors, Mantel(s), Wood
Equipment Built-In Microwave, Dishwasher, Disposal, Exhaust Fan, Oven/Range - Electric, Stove, Water Heater
Fireplace Y
Window Features Vinyl Clad
Appliance Built-In Microwave, Dishwasher, Disposal, Exhaust Fan, Oven/Range - Electric, Stove, Water Heater
Heat Source Electric
Laundry Hookup
Exterior
Exterior Feature Brick, Deck(s), Enclosed, Patio(s), Porch(es), Roof, Screened, Terrace
Parking Features Garage - Front Entry, Garage - Side Entry, Additional Storage Area, Oversized
Garage Spaces 5.0
Fence Fully, Panel, Rear, Wood
Pool Concrete, Fenced, In Ground, Pool/Spa Combo
Water Access N
Roof Type Asphalt
Accessibility None
Porch Brick, Deck(s), Enclosed, Patio(s), Porch(es), Roof, Screened, Terrace
Attached Garage 1
Total Parking Spaces 5
Garage Y
Building
Lot Description Backs - Open Common Area, Interior, Landscaping, No Thru Street, Open, Poolside, Premium, Private, Rear Yard, Secluded
Story 3
Sewer Public Sewer
Water Public
Architectural Style Colonial
Level or Stories 3
Additional Building Above Grade, Below Grade
Structure Type Dry Wall,Paneled Walls,Wood Walls
New Construction N
Schools
Elementary Schools Linthicum
Middle Schools Lindale
High Schools North County
School District Anne Arundel County Public Schools
Others
Senior Community No
Tax ID 020548490024202
Ownership Fee Simple
SqFt Source Assessor
Security Features Carbon Monoxide Detector(s),Exterior Cameras,Main Entrance Lock,Intercom,Security System,Smoke Detector
Acceptable Financing Cash, Contract, Conventional, FHA, VA
Listing Terms Cash, Contract, Conventional, FHA, VA
Financing Cash,Contract,Conventional,FHA,VA
Special Listing Condition Standard
Read Less Info
Want to know what your home might be worth? Contact us for a FREE valuation!

Our team is ready to help you sell your home for the highest possible price ASAP

Bought with Kimberly B Solloway • Douglas Realty, LLC
"My job is to find and attract mastery-based agents to the office, protect the culture, and make sure everyone is happy! "


