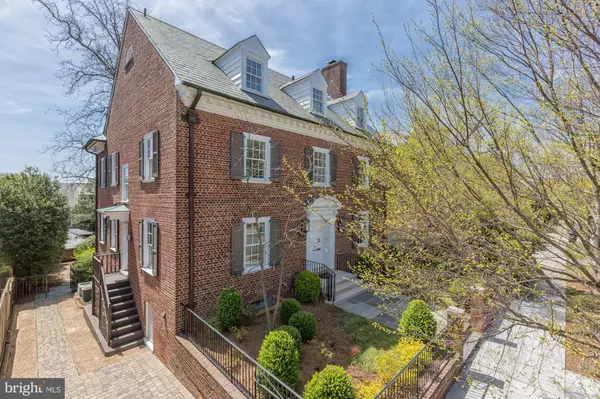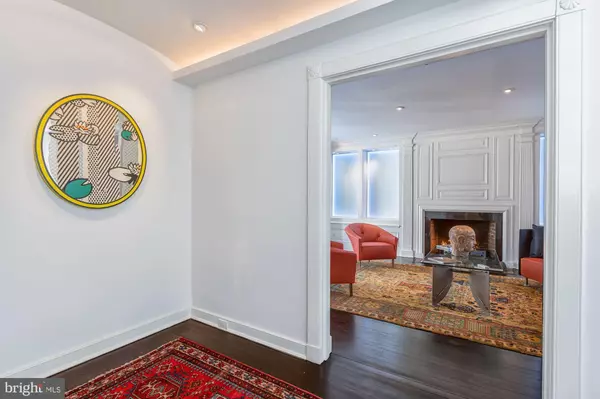$2,850,000
$3,199,700
10.9%For more information regarding the value of a property, please contact us for a free consultation.
4 Beds
5 Baths
5,130 SqFt
SOLD DATE : 05/07/2020
Key Details
Sold Price $2,850,000
Property Type Single Family Home
Sub Type Detached
Listing Status Sold
Purchase Type For Sale
Square Footage 5,130 sqft
Price per Sqft $555
Subdivision Kalorama
MLS Listing ID DCDC458980
Sold Date 05/07/20
Style Federal
Bedrooms 4
Full Baths 3
Half Baths 2
HOA Y/N N
Abv Grd Liv Area 3,762
Originating Board BRIGHT
Year Built 1922
Annual Tax Amount $19,278
Tax Year 2019
Lot Size 4,631 Sqft
Acres 0.11
Property Description
This property is a classical center hall colonial masterpiece, in the much sought after Kalorama neighborhood. With custom lighting fixtures and warm dark brown hardwood contrasting the architectural white walls throughout, this home is an aesthetic delight. A wide entryway with arched ceilings leads to a modern dining room with built-in cabinetry on one side, and a gracious living room on the other. The living room flaunts a cozy fireplace and unique lighting feature and opens into a tasteful checkboard floor sunroom with floor to ceiling sliding glass doors leading out to the brick patio and grand staircase leading to a Renaissance inspired backyard. Glossy black tiles pave the way from the sunroom, into a chef s style kitchen with modern finishes and high end appliances. The second floor has a library, a spacious bedroom, a full bath with a luxurious soaking tub, and an impeccable master suite. The master bedroom contains a fireplace, traditional pillars greeting the sitting room, and an en suite spa like bathroom with a glass vanity and walk-in shower. The third floor hallway leads to a set of double doors opening into a massive theater entertainment area, a generous bedroom with an en suite bathroom, and an gracious office with custom furniture make up the balance of the top floor. The basement has a tiled, spacious area with large closets and a convenient half bath, a sizable storage room, and an art studio flooded with natural light from the floor to ceiling windows and french doors leading to a second patio
Location
State DC
County Washington
Zoning RESIDENTIAL (R-1-B)
Direction North
Rooms
Other Rooms Living Room, Dining Room, Primary Bedroom, Bedroom 2, Bedroom 3, Kitchen, Game Room, Den, Bedroom 1, Sun/Florida Room, Exercise Room, Office, Storage Room, Bathroom 1, Bathroom 3, Primary Bathroom, Half Bath
Basement Fully Finished
Interior
Interior Features Dining Area, Floor Plan - Open, Floor Plan - Traditional, Formal/Separate Dining Room, Kitchen - Gourmet, Primary Bath(s), Recessed Lighting
Heating Central
Cooling Central A/C
Fireplaces Number 2
Fireplaces Type Fireplace - Glass Doors, Gas/Propane
Equipment Built-In Microwave, Cooktop, Dishwasher, Disposal, Dryer, Oven - Wall, Refrigerator, Washer
Fireplace Y
Appliance Built-In Microwave, Cooktop, Dishwasher, Disposal, Dryer, Oven - Wall, Refrigerator, Washer
Heat Source Natural Gas
Exterior
Utilities Available Cable TV Available, Natural Gas Available, Water Available
Waterfront N
Water Access N
Accessibility None
Parking Type Driveway
Garage N
Building
Story 3+
Sewer Public Sewer
Water Public
Architectural Style Federal
Level or Stories 3+
Additional Building Above Grade, Below Grade
New Construction N
Schools
Elementary Schools School Without Walls At Francis - Stevens
Middle Schools Deal
High Schools Jackson-Reed
School District District Of Columbia Public Schools
Others
Pets Allowed Y
Senior Community No
Tax ID 2504//0804
Ownership Fee Simple
SqFt Source Estimated
Acceptable Financing Cash, Conventional
Listing Terms Cash, Conventional
Financing Cash,Conventional
Special Listing Condition Standard
Pets Description No Pet Restrictions
Read Less Info
Want to know what your home might be worth? Contact us for a FREE valuation!

Our team is ready to help you sell your home for the highest possible price ASAP

Bought with Elizabeth J D'Angio • Washington Fine Properties, LLC

"My job is to find and attract mastery-based agents to the office, protect the culture, and make sure everyone is happy! "







