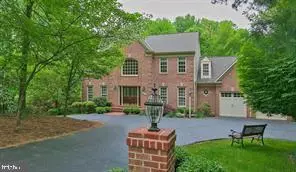$1,530,000
$1,530,000
For more information regarding the value of a property, please contact us for a free consultation.
5 Beds
6 Baths
4,991 SqFt
SOLD DATE : 04/23/2022
Key Details
Sold Price $1,530,000
Property Type Single Family Home
Sub Type Detached
Listing Status Sold
Purchase Type For Sale
Square Footage 4,991 sqft
Price per Sqft $306
Subdivision Old Saybrook
MLS Listing ID VAFX2052162
Sold Date 04/23/22
Style Colonial
Bedrooms 5
Full Baths 4
Half Baths 2
HOA Y/N Y
Abv Grd Liv Area 3,691
Originating Board BRIGHT
Year Built 1994
Annual Tax Amount $14,158
Tax Year 1996
Lot Size 2.076 Acres
Acres 2.08
Property Description
Grand Colonial Living in Great Falls! Set on a sprawling 2 acre lot, this impressive 3-sided brick Colonial offers over 4,700 sq ft of luxuriously finished living space. Enjoy tranquil seclusion and wooded views from your spacious deck and yard, tucked into trees for exceptional privacy, yet just a short drive to highways and top-rated local schools. An expansive driveway and 2-stall garage welcome you home. Just inside, a soaring 2-story foyer introduces light and airy ambience that continues throughout the very generous floor plan. The main level is designed for entertaining, with formal living and dining rooms, butlers pantry, and an open-concept family room, kitchen and sunroom that proceeds effortlessly out to the deck. The kitchen is completely remodeled to display gorgeous light granite, large breakfast-bar island, eat-in dining, and high-quality stainless appliances. One bedroom, full bath, laundry and half bath are each on the main level, while upstairs hosts a total of 4 bedrooms including the lavish primary suite and one junior suite with en-suite bath. Retreat to your primary bedroom with graceful vaulted ceilings and an amazing primary bath featuring a windowed corner tub, double-sink vanity with quartz countertop, massive walk-in closet, and frameless glass shower. The lower level is fully finished as well, offering endless possibilities in a large rec room with a fireplace and walk-out to the yard, another full bathroom, and a flexible bonus room perfect for a gym, playroom, office or guest space. All backed by idyllic views of the surrounding landscape from your amazing deck, paver patio and fenced yard. A very special property with room to relax, entertain and truly thrive. Welcome home!
Location
State VA
County Fairfax
Zoning 100
Rooms
Other Rooms Game Room
Basement Outside Entrance, Rear Entrance, Full, Fully Finished, Walkout Level
Main Level Bedrooms 1
Interior
Interior Features Breakfast Area, Family Room Off Kitchen, Kitchen - Table Space, Dining Area, Window Treatments, Primary Bath(s), Wood Floors, WhirlPool/HotTub, Floor Plan - Open, Floor Plan - Traditional
Hot Water Natural Gas
Heating Forced Air, Zoned
Cooling Zoned
Fireplaces Number 2
Fireplaces Type Equipment, Screen
Equipment Cooktop, Dishwasher, Disposal, Exhaust Fan, Icemaker, Microwave, Oven - Double, Oven/Range - Gas, Oven - Self Cleaning, Oven - Wall, Refrigerator
Fireplace Y
Window Features Bay/Bow,Double Pane
Appliance Cooktop, Dishwasher, Disposal, Exhaust Fan, Icemaker, Microwave, Oven - Double, Oven/Range - Gas, Oven - Self Cleaning, Oven - Wall, Refrigerator
Heat Source Natural Gas
Exterior
Exterior Feature Deck(s), Patio(s)
Parking Features Garage - Front Entry, Garage Door Opener
Garage Spaces 2.0
Fence Partially
Utilities Available Cable TV Available
Water Access N
View Scenic Vista, Trees/Woods
Roof Type Shake
Street Surface Black Top
Accessibility None
Porch Deck(s), Patio(s)
Road Frontage City/County
Attached Garage 2
Total Parking Spaces 2
Garage Y
Building
Lot Description Backs to Trees, Landscaping, Trees/Wooded
Story 3
Foundation Other
Sewer Septic = # of BR
Water Well
Architectural Style Colonial
Level or Stories 3
Additional Building Above Grade, Below Grade
Structure Type Tray Ceilings,9'+ Ceilings,2 Story Ceilings
New Construction N
Schools
Elementary Schools Forestville
High Schools Langley
School District Fairfax County Public Schools
Others
Senior Community No
Tax ID 6-2-13- -29
Ownership Fee Simple
SqFt Source Assessor
Security Features Electric Alarm,Surveillance Sys
Special Listing Condition Standard
Read Less Info
Want to know what your home might be worth? Contact us for a FREE valuation!

Our team is ready to help you sell your home for the highest possible price ASAP

Bought with Susan W Wisely • Compass
"My job is to find and attract mastery-based agents to the office, protect the culture, and make sure everyone is happy! "


