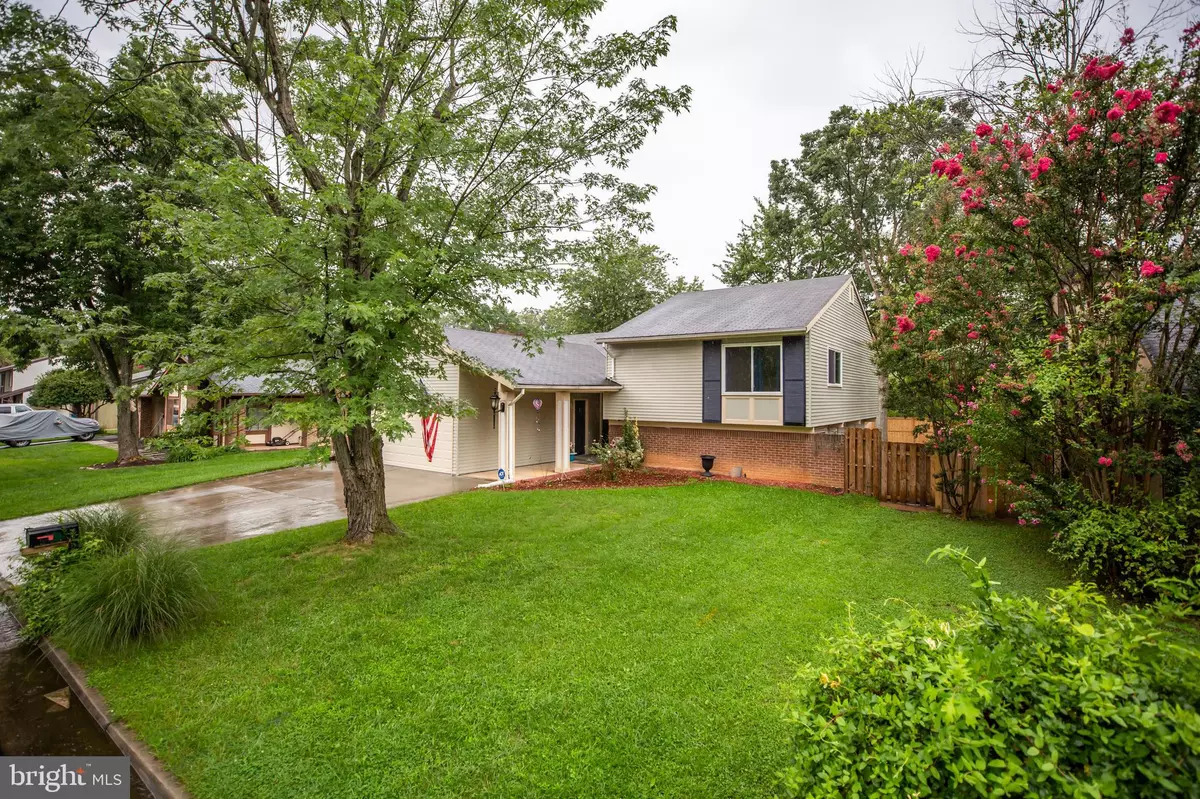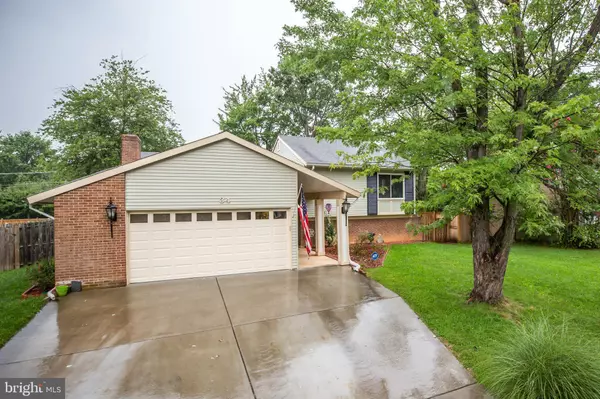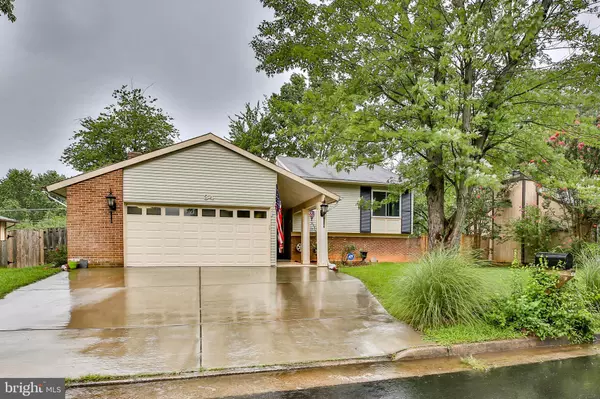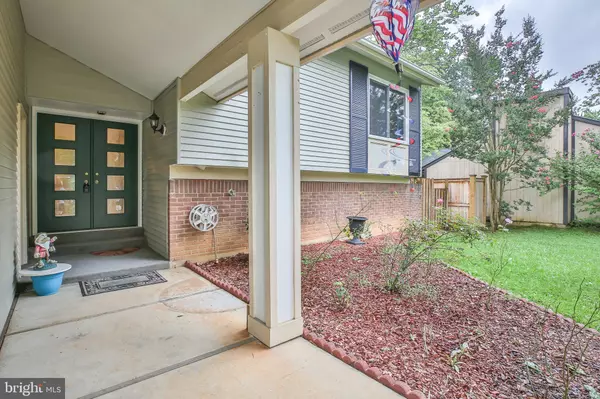$465,000
$450,000
3.3%For more information regarding the value of a property, please contact us for a free consultation.
3 Beds
3 Baths
1,556 SqFt
SOLD DATE : 10/01/2020
Key Details
Sold Price $465,000
Property Type Single Family Home
Sub Type Detached
Listing Status Sold
Purchase Type For Sale
Square Footage 1,556 sqft
Price per Sqft $298
Subdivision Sugarland Run
MLS Listing ID VALO419376
Sold Date 10/01/20
Style Contemporary
Bedrooms 3
Full Baths 2
Half Baths 1
HOA Fees $74/mo
HOA Y/N Y
Abv Grd Liv Area 1,256
Originating Board BRIGHT
Year Built 1971
Annual Tax Amount $3,976
Tax Year 2020
Lot Size 8,276 Sqft
Acres 0.19
Property Description
Well maintained Redondo model close to everything In the sought after Sugarland Run community. This split-level has a 2 car attached garage with heat, 3 bedrooms and 2 full baths on the upper level, and a half bath in the lower level which could easily be converted to a 4th bedroom, was used as a home gym. The home has a new driveway and sidewalk, new screened in porch, new energy efficient windows, all the old original insulation in the attic was removed and new R24 16" thick insulation was installed, new front double doors are spectacular, the home comes with a one year buyer warrantee. The home will soon be a short ride to the planned Ashburn Washington Metro station in Loudoun County, Virginia, on the Silver Line.
Location
State VA
County Loudoun
Zoning 18
Rooms
Basement Full
Main Level Bedrooms 3
Interior
Interior Features Dining Area, Attic, Breakfast Area, Ceiling Fan(s), Combination Dining/Living, Floor Plan - Open, Formal/Separate Dining Room, Kitchen - Gourmet, Primary Bath(s)
Hot Water Natural Gas
Heating Forced Air
Cooling Ceiling Fan(s), Central A/C
Flooring Carpet, Partially Carpeted
Fireplaces Number 1
Fireplaces Type Brick, Mantel(s), Wood
Equipment Built-In Microwave, Dishwasher, Disposal, Dryer - Electric, Icemaker, Oven/Range - Electric, Refrigerator, Stove, Washer
Furnishings No
Fireplace Y
Window Features Replacement
Appliance Built-In Microwave, Dishwasher, Disposal, Dryer - Electric, Icemaker, Oven/Range - Electric, Refrigerator, Stove, Washer
Heat Source Natural Gas
Laundry Lower Floor
Exterior
Parking Features Garage - Side Entry, Garage Door Opener
Garage Spaces 4.0
Amenities Available Basketball Courts, Common Grounds, Community Center, Convenience Store, Day Care, Bike Trail, Jog/Walk Path, Lake, Pool - Outdoor, Tennis Courts, Volleyball Courts
Water Access N
Roof Type Asphalt
Accessibility Doors - Swing In, None
Attached Garage 2
Total Parking Spaces 4
Garage Y
Building
Story 3
Sewer Public Sewer
Water Public
Architectural Style Contemporary
Level or Stories 3
Additional Building Above Grade, Below Grade
Structure Type Dry Wall
New Construction N
Schools
Elementary Schools Sugarland
Middle Schools Seneca Ridge
High Schools Dominion
School District Loudoun County Public Schools
Others
Pets Allowed Y
HOA Fee Include Common Area Maintenance,Management,Pool(s),Recreation Facility,Snow Removal
Senior Community No
Tax ID 011158017000
Ownership Fee Simple
SqFt Source Assessor
Acceptable Financing FHA, Conventional, Cash
Listing Terms FHA, Conventional, Cash
Financing FHA,Conventional,Cash
Special Listing Condition Standard
Pets Allowed No Pet Restrictions
Read Less Info
Want to know what your home might be worth? Contact us for a FREE valuation!

Our team is ready to help you sell your home for the highest possible price ASAP

Bought with Carolina M Mosquera • Weichert, REALTORS
"My job is to find and attract mastery-based agents to the office, protect the culture, and make sure everyone is happy! "







