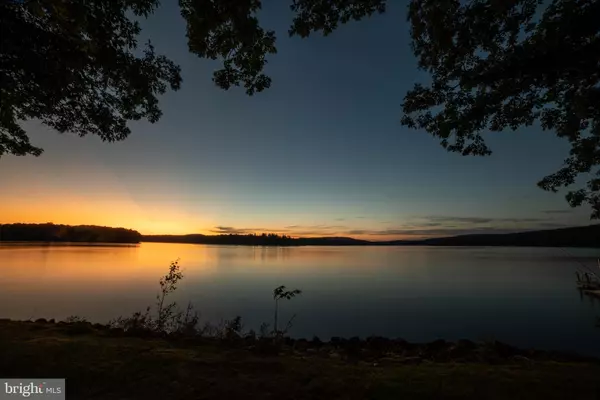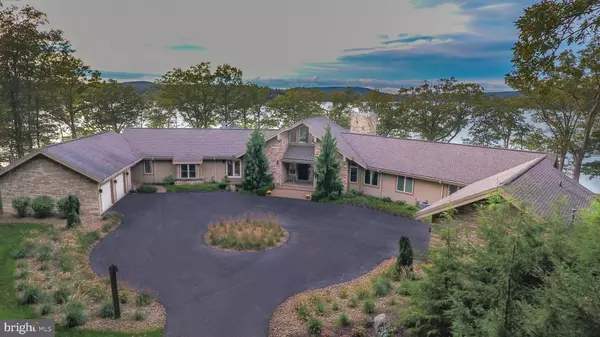$3,550,000
$3,750,000
5.3%For more information regarding the value of a property, please contact us for a free consultation.
6 Beds
9 Baths
10,098 SqFt
SOLD DATE : 10/15/2020
Key Details
Sold Price $3,550,000
Property Type Single Family Home
Sub Type Detached
Listing Status Sold
Purchase Type For Sale
Square Footage 10,098 sqft
Price per Sqft $351
Subdivision Turkey Neck
MLS Listing ID MDGA131416
Sold Date 10/15/20
Style Contemporary
Bedrooms 6
Full Baths 6
Half Baths 3
HOA Y/N N
Abv Grd Liv Area 5,049
Originating Board BRIGHT
Year Built 2008
Annual Tax Amount $24,099
Tax Year 2020
Lot Size 1.910 Acres
Acres 1.91
Property Description
Paradise on the lake! Located privately on the tip of Deep Creek Lake's Turkey Neck Loop, this one of a kind property is quite possibly the area's most impressive property ever offered. With approximately 1.9 acres and 335' of perfect lakefront, the property offers amazing views and dramatic sunsets from nearly every room in the residence. Carefully thought out and designed to take advantage of the unique property and views, the architect made excellent use of every square inch of the 10,000 square foot floorplan. Featuring a spacious great room, 6 lake facing guest suites, a gourmet kitchen with pantry and wet bars, and an inviting family/game room, the home is perfect for large families and entertaining. The master suite wing with private office/sitting room, luxurious bath, and a professionally designed walk-in closet is perfectly separated from the main living area ensuring maximum privacy. The home includes a lake facing studio and workout room. The multiple fireplaces, expansive decking and porch area with outdoor kitchen are added comfort features. Multiple storage areas and four garage spaces will more than adequately keep your personal items protected from the elements. Quality construction is apparent throughout including chef quality appliances, in-floor heat, impressive mechanical and electronic systems. The exterior features a covered porch, beautiful landscaping and a stable dock to take in unforgettable sunsets. If quality, location, views and privacy are important to you, this property is a must see.
Location
State MD
County Garrett
Zoning R
Direction South
Rooms
Other Rooms Dining Room, Primary Bedroom, Sitting Room, Bedroom 3, Bedroom 4, Bedroom 5, Kitchen, Game Room, Family Room, Exercise Room, Great Room, Laundry, Office, Bedroom 6, Bathroom 3, Hobby Room, Primary Bathroom, Full Bath, Half Bath
Basement Daylight, Full, Fully Finished, Heated, Outside Entrance, Walkout Level, Windows
Main Level Bedrooms 2
Interior
Interior Features Additional Stairway, Carpet, Built-Ins, Bar, Combination Kitchen/Dining, Combination Dining/Living, Entry Level Bedroom, Exposed Beams, Floor Plan - Open, Kitchen - Gourmet, Kitchen - Island, Primary Bath(s), Recessed Lighting, Pantry, Studio, Tub Shower, Walk-in Closet(s), Wet/Dry Bar, WhirlPool/HotTub, Wine Storage, Wood Floors
Hot Water Multi-tank
Heating Central, Radiant, Zoned
Cooling Central A/C
Flooring Hardwood, Heated, Other, Carpet, Ceramic Tile, Concrete
Fireplaces Number 3
Equipment Refrigerator, Stainless Steel Appliances, Oven/Range - Gas, Oven - Double, Icemaker, Extra Refrigerator/Freezer, Disposal, Dishwasher, Washer, Dryer
Window Features Triple Pane,Wood Frame,Sliding,Screens,Insulated,Casement
Appliance Refrigerator, Stainless Steel Appliances, Oven/Range - Gas, Oven - Double, Icemaker, Extra Refrigerator/Freezer, Disposal, Dishwasher, Washer, Dryer
Heat Source Propane - Owned
Laundry Main Floor, Lower Floor
Exterior
Exterior Feature Deck(s), Roof, Porch(es)
Parking Features Garage - Front Entry
Garage Spaces 4.0
Utilities Available Propane, Cable TV, Phone
Water Access Y
Water Access Desc Boat - Powered,Boat - Length Limit,Limited hours of Personal Watercraft Operation (PWC),Sail,Waterski/Wakeboard,Swimming Allowed,Fishing Allowed,Canoe/Kayak
View Scenic Vista, Water, Trees/Woods
Roof Type Asphalt,Architectural Shingle
Street Surface Paved
Accessibility Doors - Swing In, Level Entry - Main
Porch Deck(s), Roof, Porch(es)
Road Frontage Public, City/County
Attached Garage 4
Total Parking Spaces 4
Garage Y
Building
Lot Description Premium, Private, Landscaping, Backs to Trees, Backs - Parkland, Trees/Wooded
Story 2
Foundation Slab
Sewer Community Septic Tank, Private Septic Tank
Water Well
Architectural Style Contemporary
Level or Stories 2
Additional Building Above Grade, Below Grade
Structure Type Cathedral Ceilings,High
New Construction N
Schools
Middle Schools Southern Middle
High Schools Southern Garrett High
School District Garrett County Public Schools
Others
Pets Allowed Y
Senior Community No
Tax ID 1218014637
Ownership Fee Simple
SqFt Source Estimated
Security Features Monitored,Motion Detectors
Acceptable Financing Cash, Conventional
Listing Terms Cash, Conventional
Financing Cash,Conventional
Special Listing Condition Standard
Pets Allowed No Pet Restrictions
Read Less Info
Want to know what your home might be worth? Contact us for a FREE valuation!

Our team is ready to help you sell your home for the highest possible price ASAP

Bought with Kelsey Lynn Meyers • Railey Realty, Inc.
"My job is to find and attract mastery-based agents to the office, protect the culture, and make sure everyone is happy! "







