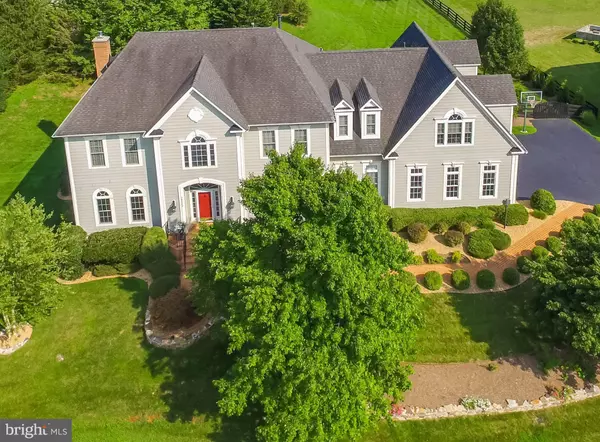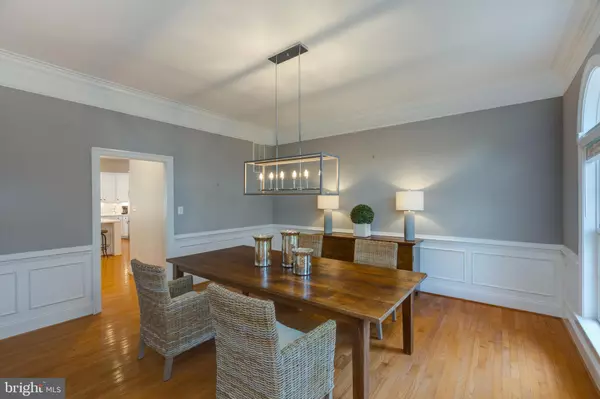$1,048,000
$1,048,000
For more information regarding the value of a property, please contact us for a free consultation.
5 Beds
7 Baths
6,797 SqFt
SOLD DATE : 09/25/2020
Key Details
Sold Price $1,048,000
Property Type Single Family Home
Sub Type Detached
Listing Status Sold
Purchase Type For Sale
Square Footage 6,797 sqft
Price per Sqft $154
Subdivision Raspberry Falls
MLS Listing ID VALO403262
Sold Date 09/25/20
Style Colonial,Craftsman
Bedrooms 5
Full Baths 5
Half Baths 2
HOA Fees $205/mo
HOA Y/N Y
Abv Grd Liv Area 4,797
Originating Board BRIGHT
Year Built 2004
Annual Tax Amount $8,863
Tax Year 2020
Lot Size 0.790 Acres
Acres 0.79
Property Description
Open House Canceled- under contract- Love working and playing from home! Your own custom heated pool and hot tub, private cul-de-sac lot with fenced in backyard adjoining over 16 acres that includes open space and the Raspberry Falls Golf Course. Gorgeous interior renovations with modern textiles, colors and features that include, open floor plan, high ceilings, designer lighting, hardwood floors, stone fireplace, gorgeous renovated open kitchen with quartz counters, oversized 10 foot quartz center island with seating, gourmet Viking stainless appliances and farm sink, catering kitchen and work station. The kitchen and family room areas are completely open and span the full length of the back of the home creating a space for everyone. Enjoy cooking and dining in your well designed kitchen, watching a movie in the family room or simply relaxing out by the pool. The main level also offers a large updated dining room and two office spaces. The upper level boasts 5 large bedrooms, 4 full updated baths, second staircase, additional storage, upper level laundry, large spa-like master bedroom retreat with renovated bath. The lower level hits everything on the wish list, large bar, exercise room, media area, recreation room and 5th full bath. You will love living so close to the golf club house, community swimming pool and tennis courts. Residents also enjoy convenient access to the Town of Leesburg, Whites Ferry Potomac River Crossing into Maryland, regional parks, trails, wineries, breweries, farm markets and beautiful open space which is hard to find. Truly one of the greatest places to live! This home is easy to show, all lights will be on, doors will be open, hand sanitizer provided and Covid 19 guidelines followed. Over-sized garage with Tesla charging station and exterior irrigation . More pictures and Video tour coming soon
Location
State VA
County Loudoun
Zoning 03
Rooms
Other Rooms Dining Room, Primary Bedroom, Bedroom 2, Bedroom 3, Bedroom 4, Bedroom 5, Kitchen, Game Room, Family Room, Foyer, Breakfast Room, Study, Exercise Room, Office, Recreation Room, Bathroom 2, Bathroom 3, Bonus Room, Primary Bathroom, Full Bath
Basement Full, Fully Finished, Improved, Connecting Stairway
Interior
Interior Features 2nd Kitchen, Additional Stairway, Attic/House Fan, Bar, Breakfast Area, Built-Ins, Butlers Pantry, Carpet, Ceiling Fan(s), Chair Railings, Crown Moldings, Dining Area, Family Room Off Kitchen, Floor Plan - Open, Formal/Separate Dining Room, Kitchen - Gourmet, Kitchen - Island, Kitchen - Table Space, Primary Bath(s), Recessed Lighting, Soaking Tub, Upgraded Countertops, Wainscotting, Walk-in Closet(s), Wet/Dry Bar, Window Treatments, Wood Floors, Pantry, Tub Shower, Attic, Stall Shower
Hot Water 60+ Gallon Tank
Heating Central, Zoned
Cooling Ceiling Fan(s), Central A/C, Zoned
Flooring Hardwood, Carpet, Ceramic Tile, Partially Carpeted
Fireplaces Number 1
Fireplaces Type Stone
Equipment Six Burner Stove, Built-In Microwave, Cooktop, Dishwasher, Disposal, Dryer, Oven - Double, Refrigerator, Washer, Water Heater
Fireplace Y
Window Features Transom,Palladian
Appliance Six Burner Stove, Built-In Microwave, Cooktop, Dishwasher, Disposal, Dryer, Oven - Double, Refrigerator, Washer, Water Heater
Heat Source Propane - Owned
Laundry Upper Floor
Exterior
Exterior Feature Patio(s), Porch(es)
Parking Features Garage - Side Entry, Garage Door Opener, Additional Storage Area, Oversized
Garage Spaces 13.0
Fence Rear, Panel
Pool In Ground, Fenced, Heated
Utilities Available Under Ground
Amenities Available Common Grounds, Club House, Fencing, Gift Shop, Golf Club, Golf Course, Golf Course Membership Available, Pool - Outdoor, Swimming Pool, Tennis Courts
Water Access N
View Garden/Lawn, Golf Course, Panoramic, Scenic Vista, Water
Accessibility 2+ Access Exits, 36\"+ wide Halls
Porch Patio(s), Porch(es)
Road Frontage State
Attached Garage 3
Total Parking Spaces 13
Garage Y
Building
Lot Description Cul-de-sac, Landscaping, SideYard(s), Secluded, Rear Yard, Private, Premium, Poolside, Front Yard, Cleared, No Thru Street, Open
Story 3
Sewer Public Sewer
Water Public, Community
Architectural Style Colonial, Craftsman
Level or Stories 3
Additional Building Above Grade, Below Grade
Structure Type 9'+ Ceilings,2 Story Ceilings,Dry Wall,High,Tray Ceilings,Vaulted Ceilings
New Construction N
Schools
School District Loudoun County Public Schools
Others
HOA Fee Include Common Area Maintenance,Management,Pool(s),Trash,Insurance,Reserve Funds
Senior Community No
Tax ID 184252894000
Ownership Fee Simple
SqFt Source Assessor
Security Features Electric Alarm
Horse Property N
Special Listing Condition Standard
Read Less Info
Want to know what your home might be worth? Contact us for a FREE valuation!

Our team is ready to help you sell your home for the highest possible price ASAP

Bought with NON MEMBER • Non Subscribing Office
"My job is to find and attract mastery-based agents to the office, protect the culture, and make sure everyone is happy! "







