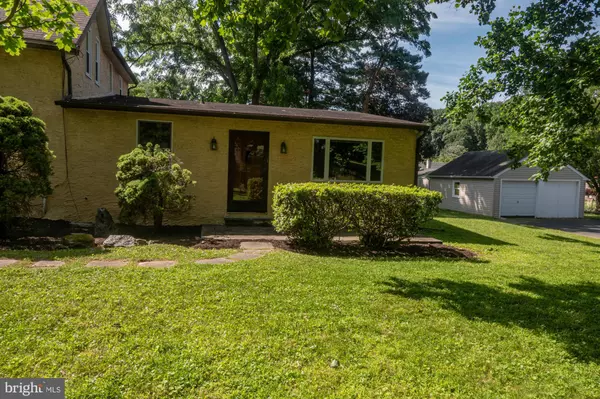$375,000
$375,000
For more information regarding the value of a property, please contact us for a free consultation.
5 Beds
3 Baths
2,790 SqFt
SOLD DATE : 09/30/2022
Key Details
Sold Price $375,000
Property Type Single Family Home
Sub Type Detached
Listing Status Sold
Purchase Type For Sale
Square Footage 2,790 sqft
Price per Sqft $134
Subdivision Laverock
MLS Listing ID PAMC2039200
Sold Date 09/30/22
Style Colonial
Bedrooms 5
Full Baths 3
HOA Y/N N
Abv Grd Liv Area 2,790
Originating Board BRIGHT
Year Built 1920
Annual Tax Amount $9,735
Tax Year 2022
Lot Size 0.900 Acres
Acres 0.9
Lot Dimensions 123.00 x 0.00
Property Description
Welcome to this 1920 cottage with all the space you need! This charming home boasts 4 bedrooms and 2 full baths, as well as an oversized 3-car garage and an in-law suite on nearly one full acre. A gracious front porch welcomes you to this home, which includes a charming knotty pine kitchen with newer appliances and a mudroom containing the washer and dryer. The large driveway provides parking for several more cars, and out back, the large yard lets you enjoy more a tranquil, private space. Connected to the main house is a newer suite for in-laws or an au pair, or it could serve as your new home office. This suite has a great kitchen with granite countertops, newer appliances, and washer and dryer, as well as a large living room, generous bedroom with tray ceiling, and a separate den or study. This well-maintained home is close to transportation, Route 309, and the Chestnut Hill and Glenside shopping areas. Seller will provide a one year warranty for the septic system.
Location
State PA
County Montgomery
Area Cheltenham Twp (10631)
Zoning R4
Direction East
Rooms
Other Rooms Living Room, Dining Room, Bedroom 2, Bedroom 3, Bedroom 4, Kitchen, Den, Bedroom 1, In-Law/auPair/Suite, Laundry, Mud Room
Basement Partial, Unfinished
Main Level Bedrooms 1
Interior
Interior Features 2nd Kitchen, Crown Moldings, Kitchen - Eat-In, Kitchen - Table Space
Hot Water Electric
Heating Radiator
Cooling Ductless/Mini-Split, Window Unit(s)
Flooring Hardwood, Laminated
Fireplace N
Heat Source Oil
Laundry Main Floor
Exterior
Exterior Feature Patio(s), Porch(es)
Parking Features Garage - Front Entry, Oversized, Additional Storage Area
Garage Spaces 8.0
Utilities Available Cable TV Available
Water Access N
View Garden/Lawn
Accessibility None
Porch Patio(s), Porch(es)
Total Parking Spaces 8
Garage Y
Building
Lot Description Front Yard, Rear Yard
Story 2
Foundation Crawl Space
Sewer On Site Septic
Water Public
Architectural Style Colonial
Level or Stories 2
Additional Building Above Grade, Below Grade
New Construction N
Schools
School District Cheltenham
Others
Pets Allowed Y
Senior Community No
Tax ID 31-00-28255-001
Ownership Fee Simple
SqFt Source Assessor
Horse Property N
Special Listing Condition Standard
Pets Allowed No Pet Restrictions
Read Less Info
Want to know what your home might be worth? Contact us for a FREE valuation!

Our team is ready to help you sell your home for the highest possible price ASAP

Bought with Tamika Nealy-Farmbry • Elfant Wissahickon-Chestnut Hill
"My job is to find and attract mastery-based agents to the office, protect the culture, and make sure everyone is happy! "







