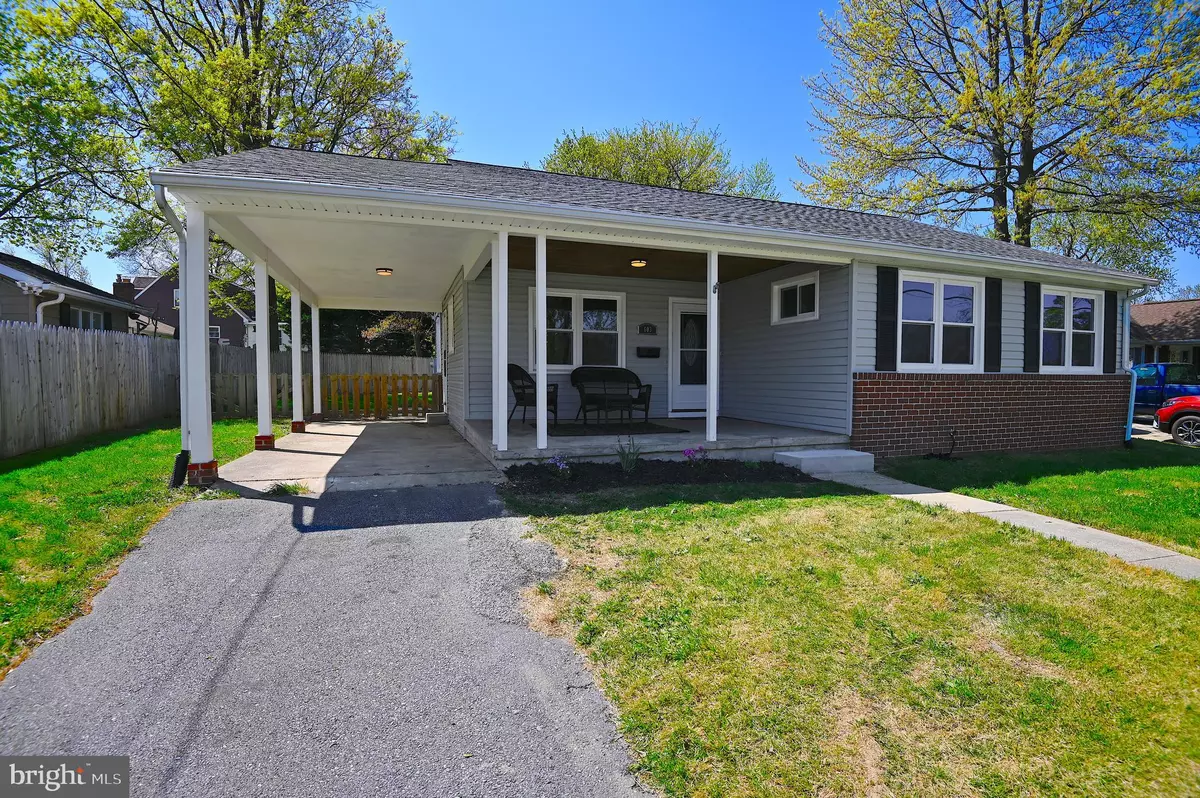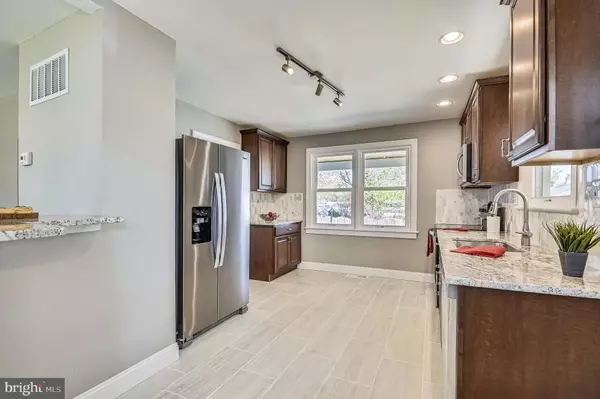$415,000
$439,000
5.5%For more information regarding the value of a property, please contact us for a free consultation.
4 Beds
2 Baths
2,680 SqFt
SOLD DATE : 07/23/2021
Key Details
Sold Price $415,000
Property Type Single Family Home
Sub Type Detached
Listing Status Sold
Purchase Type For Sale
Square Footage 2,680 sqft
Price per Sqft $154
Subdivision Linthicum Heights
MLS Listing ID MDAA465810
Sold Date 07/23/21
Style Ranch/Rambler
Bedrooms 4
Full Baths 2
HOA Y/N N
Abv Grd Liv Area 1,680
Originating Board BRIGHT
Year Built 1955
Annual Tax Amount $3,122
Tax Year 2020
Lot Size 0.258 Acres
Acres 0.26
Property Description
Gorgeous, updated 3-level home in popular Linthicum community. Walk into the spacious main floor boasting hardwood floors, 3 sizeable bedrooms, 1 full bath, a large living-dining area with a wood burning fireplace and a large updated kitchen with maple cabinets, SS appliances, granite countertops and a custom marble backsplash. The upstairs fully finished loft area is ideal for office space or even better....a kids play-TV-lounge area. They will LOVE it! The lower level is fully finished with walk-out stairs and features a large rec room, another full bathroom, a room ideal for a 4th bedroom and another room that would be great for a small media room or storage space. Enjoy the outside living here with a charming covered porch in the front and a new 20x10 deck and large, flat fenced yard with a storage shed in the rear. Major renovations completed in both 2012 and in 2021 provide a home that is move-in ready and maintenance free. This home is close to major transportation/routes, restaurants, shopping, schools....everything. It is a MUST SEE. You will not be disappointed.
Location
State MD
County Anne Arundel
Zoning R5
Rooms
Basement Fully Finished, Walkout Stairs
Main Level Bedrooms 3
Interior
Interior Features Breakfast Area, Carpet, Ceiling Fan(s), Dining Area, Family Room Off Kitchen, Combination Kitchen/Dining, Combination Kitchen/Living, Floor Plan - Open, Recessed Lighting, Upgraded Countertops, Wood Floors
Hot Water Electric
Heating Heat Pump(s), Forced Air, Energy Star Heating System
Cooling Central A/C
Flooring Ceramic Tile, Carpet, Hardwood
Fireplaces Number 1
Fireplaces Type Wood
Equipment Built-In Microwave, Dishwasher, Disposal, Icemaker, Oven/Range - Electric, Refrigerator, Stainless Steel Appliances, Water Heater
Fireplace Y
Appliance Built-In Microwave, Dishwasher, Disposal, Icemaker, Oven/Range - Electric, Refrigerator, Stainless Steel Appliances, Water Heater
Heat Source Electric
Laundry Basement, Hookup
Exterior
Exterior Feature Porch(es), Deck(s)
Garage Spaces 3.0
Fence Rear
Water Access N
Roof Type Architectural Shingle
Accessibility None
Porch Porch(es), Deck(s)
Total Parking Spaces 3
Garage N
Building
Story 3
Sewer Public Sewer
Water Public
Architectural Style Ranch/Rambler
Level or Stories 3
Additional Building Above Grade, Below Grade
New Construction N
Schools
School District Anne Arundel County Public Schools
Others
Senior Community No
Tax ID 020552215016800
Ownership Fee Simple
SqFt Source Assessor
Special Listing Condition Standard
Read Less Info
Want to know what your home might be worth? Contact us for a FREE valuation!

Our team is ready to help you sell your home for the highest possible price ASAP

Bought with Vincent J Damico • RE/MAX Advantage Realty
"My job is to find and attract mastery-based agents to the office, protect the culture, and make sure everyone is happy! "







