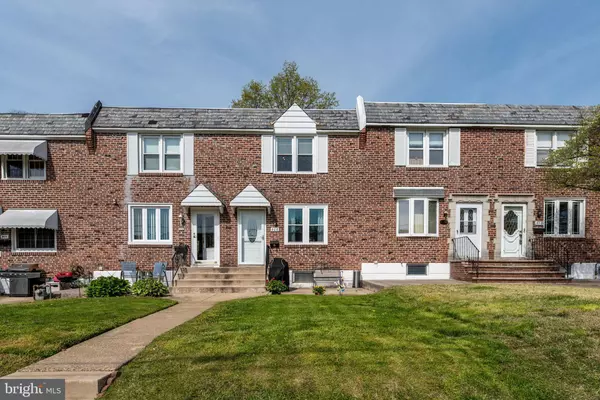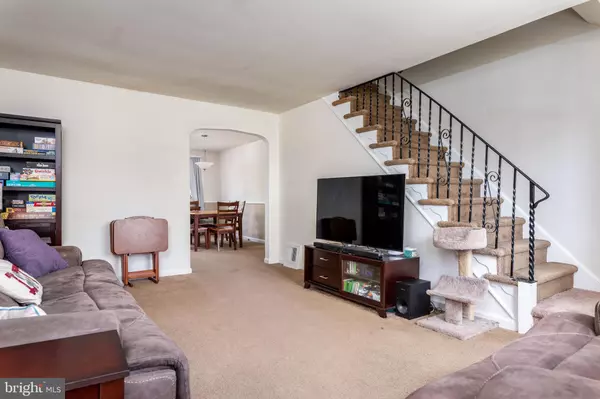$171,600
$162,000
5.9%For more information regarding the value of a property, please contact us for a free consultation.
3 Beds
2 Baths
1,152 SqFt
SOLD DATE : 06/04/2021
Key Details
Sold Price $171,600
Property Type Townhouse
Sub Type Interior Row/Townhouse
Listing Status Sold
Purchase Type For Sale
Square Footage 1,152 sqft
Price per Sqft $148
Subdivision Briarcliffe
MLS Listing ID PADE544000
Sold Date 06/04/21
Style AirLite
Bedrooms 3
Full Baths 2
HOA Y/N N
Abv Grd Liv Area 1,152
Originating Board BRIGHT
Year Built 1954
Annual Tax Amount $4,803
Tax Year 2020
Lot Size 2,222 Sqft
Acres 0.05
Lot Dimensions 16.00 x 152.00
Property Description
Best location in Briarcliffe! A quiet, one-way street provides the perfect setting for this solid brick townhouse that features a large fenced rear yard and overlooks a park and ballfield. This well-maintained home has a new double window in the living room (2021), a newly coated roof (2021) and a newer front door and storm door with a retractable screen. The bright living room and dining room have nicely painted walls and hardware floors under wall-to-wall carpeting. The dining room opens to a modern kitchen with a gas range, dishwasher, built-in microwave, and abundant wood cabinetry and counter space. Upstairs you will find three freshly painted bedrooms and a ceramic tile bathroom with a skylight. The finished basement provides extra living space, including a carpeted recreation room, full bathroom with shower and a bonus space that is ideal for storage, a craft room or a home office! The basement exits to a driveway and rear yard. All of the original windows have been replaced, there are ceiling fans in the bedrooms and the water heater was replaced in 2019. The seller is offering a one-year home warranty for your peace of mind! Close to schools, shopping, public transportation, highways and the Philadelphia International Airport. Check out this comfortable home before it is gone!
Location
State PA
County Delaware
Area Darby Twp (10415)
Zoning R-10
Direction East
Rooms
Other Rooms Living Room, Dining Room, Primary Bedroom, Bedroom 2, Bedroom 3, Kitchen, Recreation Room, Bathroom 1, Bonus Room
Basement Full
Interior
Interior Features Ceiling Fan(s), Skylight(s)
Hot Water Natural Gas
Heating Forced Air
Cooling Central A/C
Flooring Carpet, Hardwood
Equipment Built-In Microwave, Oven/Range - Gas, Refrigerator, Dishwasher, Washer, Dryer - Gas
Fireplace N
Window Features Vinyl Clad,Double Hung
Appliance Built-In Microwave, Oven/Range - Gas, Refrigerator, Dishwasher, Washer, Dryer - Gas
Heat Source Natural Gas
Laundry Basement
Exterior
Garage Spaces 1.0
Waterfront N
Water Access N
Roof Type Flat
Accessibility Grab Bars Mod
Parking Type Driveway, On Street
Total Parking Spaces 1
Garage N
Building
Lot Description Level, Backs - Parkland
Story 2
Sewer Public Sewer
Water Public
Architectural Style AirLite
Level or Stories 2
Additional Building Above Grade, Below Grade
New Construction N
Schools
School District Southeast Delco
Others
Senior Community No
Tax ID 15-00-02703-00
Ownership Fee Simple
SqFt Source Assessor
Acceptable Financing Cash, Conventional, FHA, VA
Listing Terms Cash, Conventional, FHA, VA
Financing Cash,Conventional,FHA,VA
Special Listing Condition Standard
Read Less Info
Want to know what your home might be worth? Contact us for a FREE valuation!

Our team is ready to help you sell your home for the highest possible price ASAP

Bought with Aylan M Igueni • Mercury Real Estate Group

"My job is to find and attract mastery-based agents to the office, protect the culture, and make sure everyone is happy! "







