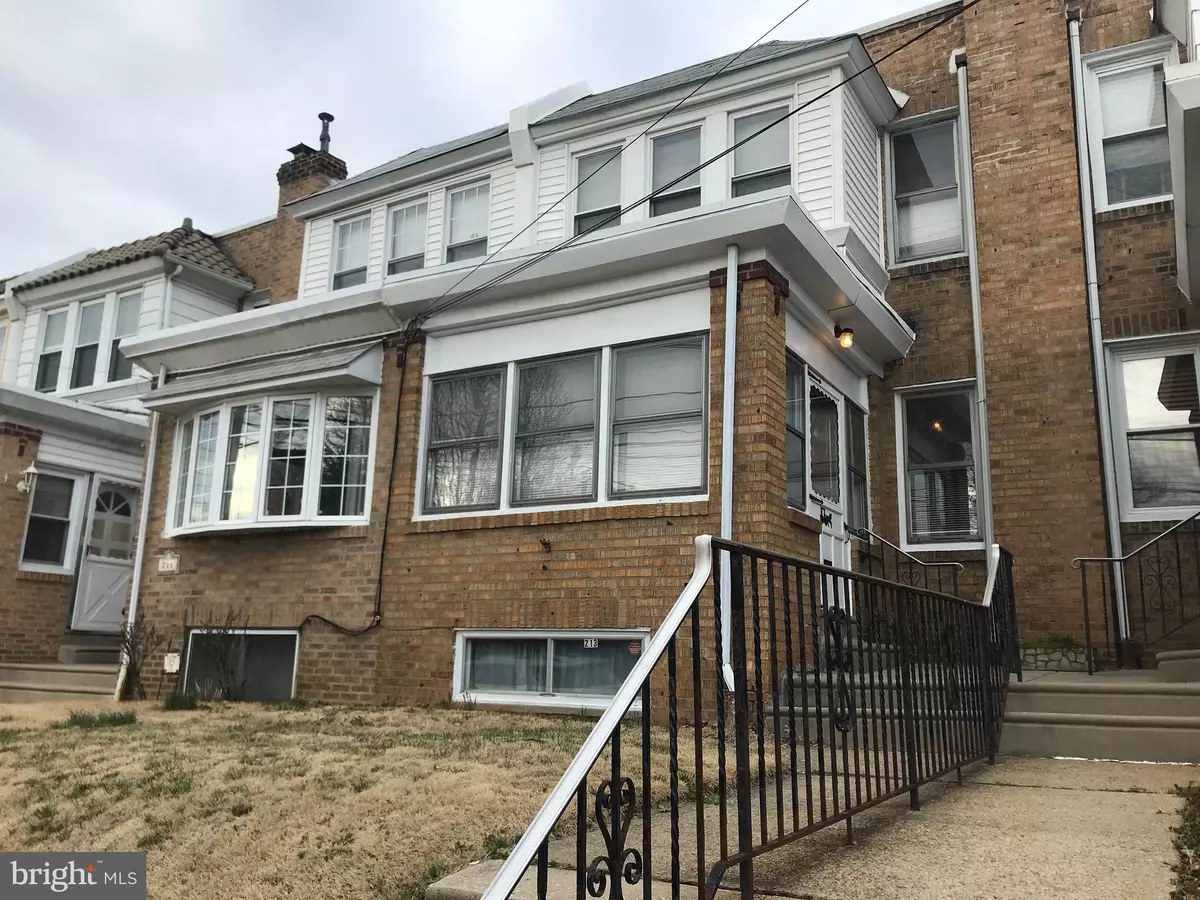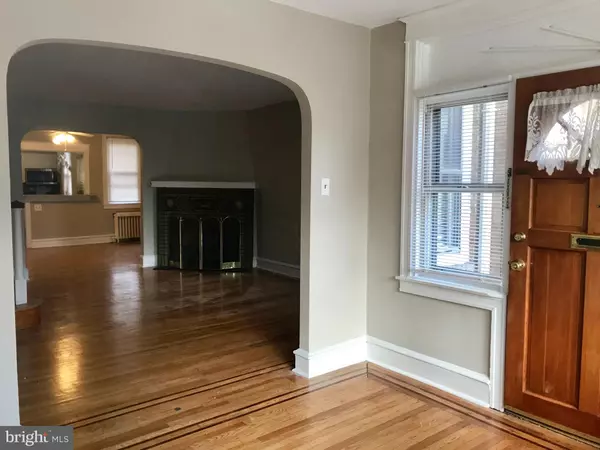$179,900
$179,900
For more information regarding the value of a property, please contact us for a free consultation.
3 Beds
2 Baths
1,480 SqFt
SOLD DATE : 04/09/2020
Key Details
Sold Price $179,900
Property Type Townhouse
Sub Type Interior Row/Townhouse
Listing Status Sold
Purchase Type For Sale
Square Footage 1,480 sqft
Price per Sqft $121
Subdivision Lawndale
MLS Listing ID PAPH873068
Sold Date 04/09/20
Style Straight Thru
Bedrooms 3
Full Baths 1
Half Baths 1
HOA Y/N N
Abv Grd Liv Area 1,480
Originating Board BRIGHT
Year Built 1925
Annual Tax Amount $2,044
Tax Year 2020
Lot Size 2,288 Sqft
Acres 0.05
Lot Dimensions 16.00 x 148.12
Property Description
Welcome home to this newly renovated straight thru home with over 1400 sq ft of living space & a detached rear yard area. This home starts with a front lawn & side entrance into the front sun parlor. The main level offers a LR with ornamental fireplace, formal DR with built in alcove, modern kitchen with breakfast bar, granite counters & ss appliances. The 2nd level gives you 3 nice size bdrms with lighted ceiling fans & closets + a 3pc c/t bth with linen closet. In addition, this home features refinished hardwood flrs, freshly painted t/o, updated windows & a full, partially finished basement with powder rm, storage rm & exit to the 1-car garage + across the driveway is a separate rear yard area (Approx 16x25). Convenient location & great block!!! Just unpack & Relax!!! The only thing missing is Y-O-U!!!
Location
State PA
County Philadelphia
Area 19111 (19111)
Zoning RSA5
Rooms
Other Rooms Living Room, Dining Room, Bedroom 2, Bedroom 3, Kitchen, Basement, Bedroom 1, Bathroom 1, Half Bath
Basement Full, Partially Finished
Interior
Interior Features Floor Plan - Traditional, Ceiling Fan(s), Skylight(s)
Hot Water Natural Gas
Heating Hot Water
Cooling None
Flooring Hardwood
Equipment Disposal, Dryer, Dishwasher, Microwave, Oven/Range - Gas, Refrigerator, Stainless Steel Appliances, Washer, Water Heater
Appliance Disposal, Dryer, Dishwasher, Microwave, Oven/Range - Gas, Refrigerator, Stainless Steel Appliances, Washer, Water Heater
Heat Source Natural Gas
Laundry Basement
Exterior
Garage Built In
Garage Spaces 1.0
Waterfront N
Water Access N
Roof Type Flat
Accessibility None
Parking Type On Street, Attached Garage
Attached Garage 1
Total Parking Spaces 1
Garage Y
Building
Story 2
Sewer Public Septic
Water Public
Architectural Style Straight Thru
Level or Stories 2
Additional Building Above Grade, Below Grade
New Construction N
Schools
School District The School District Of Philadelphia
Others
Senior Community No
Tax ID 353158000
Ownership Fee Simple
SqFt Source Assessor
Acceptable Financing Negotiable
Listing Terms Negotiable
Financing Negotiable
Special Listing Condition Standard
Read Less Info
Want to know what your home might be worth? Contact us for a FREE valuation!

Our team is ready to help you sell your home for the highest possible price ASAP

Bought with Dennis L Houtz • BHHS Fox & Roach-Southampton

"My job is to find and attract mastery-based agents to the office, protect the culture, and make sure everyone is happy! "







