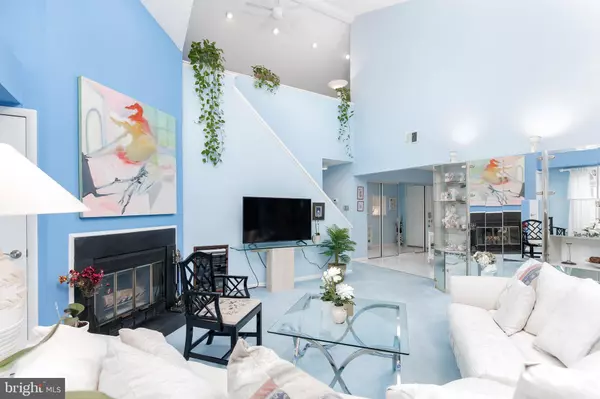$260,000
$271,000
4.1%For more information regarding the value of a property, please contact us for a free consultation.
2 Beds
2 Baths
1,900 SqFt
SOLD DATE : 05/24/2022
Key Details
Sold Price $260,000
Property Type Condo
Sub Type Condo/Co-op
Listing Status Sold
Purchase Type For Sale
Square Footage 1,900 sqft
Price per Sqft $136
Subdivision Mount Washington
MLS Listing ID MDBC2031346
Sold Date 05/24/22
Style Contemporary
Bedrooms 2
Full Baths 2
Condo Fees $325/mo
HOA Y/N N
Abv Grd Liv Area 1,900
Originating Board BRIGHT
Year Built 1990
Annual Tax Amount $3,279
Tax Year 2022
Property Description
**Multiple Offers Received, Highest & Best due by 8:30pm on Sunday, 4/10** Presenting to sellers on Monday at 9am**
LOCATION, LOCATION, LOCATION! Rarely available, spacious 2BD/2BA/loft end unit condo located in the heart of Pikesville! This stunning top floor, two level condo boasts an open layout spanning across 1900sqft with 15ft vaulted ceilings and tons of natural light! The main floor features an upgraded eat-in kitchen (S/S appliances), dining room, den, wood burning fireplace, and private patio. Additionally, there is a full bathroom, laundry room w/ full W/D, guest bedroom and primary bedroom with an en-suite bathroom with a walk-in closet. The second level features a 300sqft loft + storage that overlooks the den, and is perfect for an office, workout room, additional bedroom or entertainment space.
This is one of the largest units in the development and has been incredibly well maintained throughout the years. Condo fees are $325/mo and include: water, trash, sewer, snow removal, reserve funds, common area maintenance & insurance, and secured entry. There is an annual recreation fee ($305/yr) which includes membership to the clubhouse, pool, tennis courts and playgrounds.
Located a half mile from the shops/restaurants at the Quarry, and a short drive to downtown and 695- this location checks all the boxes and more!
Location
State MD
County Baltimore
Zoning R-6
Rooms
Other Rooms Loft
Main Level Bedrooms 2
Interior
Interior Features Breakfast Area, Built-Ins, Carpet, Ceiling Fan(s), Dining Area, Entry Level Bedroom, Family Room Off Kitchen, Floor Plan - Open, Kitchen - Eat-In, Recessed Lighting, Skylight(s), Upgraded Countertops, Walk-in Closet(s), Window Treatments, Other
Hot Water Electric
Heating Forced Air
Cooling Central A/C
Fireplaces Number 1
Fireplaces Type Wood
Equipment Built-In Microwave, Dishwasher, Disposal, Dryer, Energy Efficient Appliances, Exhaust Fan, Icemaker, Oven - Single, Oven/Range - Electric, Refrigerator, Stainless Steel Appliances, Washer
Fireplace Y
Window Features Double Pane,Screens,Skylights,Sliding
Appliance Built-In Microwave, Dishwasher, Disposal, Dryer, Energy Efficient Appliances, Exhaust Fan, Icemaker, Oven - Single, Oven/Range - Electric, Refrigerator, Stainless Steel Appliances, Washer
Heat Source Electric
Laundry Dryer In Unit, Washer In Unit
Exterior
Amenities Available Pool - Outdoor, Pool Mem Avail, Tennis Courts, Tot Lots/Playground
Water Access N
Accessibility Other
Garage N
Building
Story 2
Unit Features Garden 1 - 4 Floors
Sewer Public Sewer
Water Public
Architectural Style Contemporary
Level or Stories 2
Additional Building Above Grade
New Construction N
Schools
Elementary Schools Summit Park
Middle Schools Pikesville
High Schools Pikesville
School District Baltimore County Public Schools
Others
Pets Allowed N
HOA Fee Include Common Area Maintenance,Reserve Funds,Snow Removal,Water,Trash,Sewer,Management,Ext Bldg Maint
Senior Community No
Tax ID 04032000005918
Ownership Condominium
Acceptable Financing Cash, Conventional, FHA
Listing Terms Cash, Conventional, FHA
Financing Cash,Conventional,FHA
Special Listing Condition Standard
Read Less Info
Want to know what your home might be worth? Contact us for a FREE valuation!

Our team is ready to help you sell your home for the highest possible price ASAP

Bought with Anthony H Lacey • Keller Williams Realty Centre
"My job is to find and attract mastery-based agents to the office, protect the culture, and make sure everyone is happy! "






