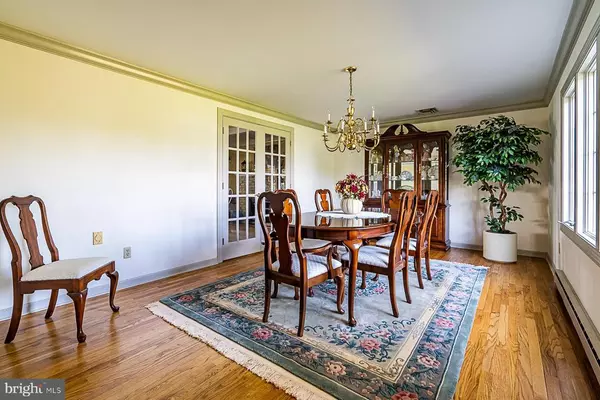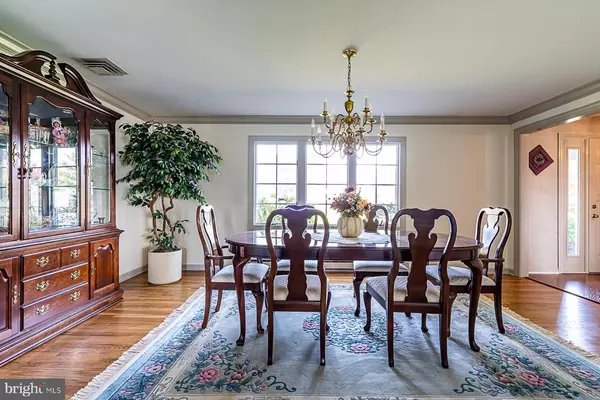$475,000
$495,000
4.0%For more information regarding the value of a property, please contact us for a free consultation.
4 Beds
3 Baths
2,708 SqFt
SOLD DATE : 01/28/2021
Key Details
Sold Price $475,000
Property Type Single Family Home
Sub Type Detached
Listing Status Sold
Purchase Type For Sale
Square Footage 2,708 sqft
Price per Sqft $175
Subdivision None Available
MLS Listing ID PAMC666194
Sold Date 01/28/21
Style Colonial
Bedrooms 4
Full Baths 2
Half Baths 1
HOA Y/N N
Abv Grd Liv Area 2,708
Originating Board BRIGHT
Year Built 1967
Annual Tax Amount $7,174
Tax Year 2020
Lot Size 1.254 Acres
Acres 1.25
Lot Dimensions 130.00 x 0.00
Property Description
This is a spacious home with the 4th bedroom on the first floor that is presently used as a large home office, would be great for live in nanny or extended family. Custom built Wilbur Hendricks home with original owners. Enter this beautifully kept, updated, Franconia Township home. New roof, siding and shutters just installed. Enter through the front door on to the hardwood floored foyer, turn right into this Formal dining room with hardwood flooring and crown molding, continue through the French doors to the living room with gas/log propane fireplace this room is attached to the eat in kitchen with desk area, move able island with granite top, built in refrigerator area, tile back splash with corian counter tops, continue into the this over sized Florida/sun room with a view of the farmland behind. Don't miss the 4th bedroom presently used as an office, half bath, large laundry room and 2 car attached garage that complete the first floor. The second floor features a Master bedroom, full bath, walk in closet and balcony for your morning or evening beverage enjoyment. Second bedroom has double closets, Third bedroom, hall bath has skylight, spa tub, makeup vanity and large linen closet. There is an additional storage room with Cedar closet and extra double closet. This home has all house vacuum. Basement has a den/craft/work out room, public sewer and public water available, pipe is run into basement. The rear yard features a two story barn 16' X 22', a shed measuring 15' X 16 ' and 15' gazebo. This home is great for working and entertaining at home. Long driveway for ample parking. Great back yard with brick patio. Don't miss this one!
Location
State PA
County Montgomery
Area Franconia Twp (10634)
Zoning RR
Rooms
Other Rooms Living Room, Dining Room, Primary Bedroom, Bedroom 2, Bedroom 3, Bedroom 4, Kitchen, Foyer, Sun/Florida Room, Laundry, Storage Room, Bathroom 2, Half Bath
Basement Full, Partially Finished
Main Level Bedrooms 1
Interior
Interior Features Cedar Closet(s), Ceiling Fan(s), Dining Area, Family Room Off Kitchen, Floor Plan - Open, Floor Plan - Traditional, Formal/Separate Dining Room, Kitchen - Country, Kitchen - Island, Kitchen - Table Space, Pantry, Recessed Lighting, Skylight(s), Stall Shower, Store/Office, Upgraded Countertops, Walk-in Closet(s), Window Treatments, Wood Floors
Hot Water Electric
Heating Baseboard - Electric
Cooling Central A/C
Flooring Carpet, Ceramic Tile, Hardwood, Vinyl
Fireplaces Number 1
Fireplaces Type Brick
Equipment Built-In Range, Dishwasher, Humidifier, Central Vacuum, Built-In Microwave, Dryer - Electric, Dryer - Front Loading, Exhaust Fan, Oven/Range - Electric, Washer, Water Heater
Furnishings No
Fireplace Y
Appliance Built-In Range, Dishwasher, Humidifier, Central Vacuum, Built-In Microwave, Dryer - Electric, Dryer - Front Loading, Exhaust Fan, Oven/Range - Electric, Washer, Water Heater
Heat Source Electric
Laundry Main Floor
Exterior
Exterior Feature Balcony, Patio(s), Porch(es)
Garage Additional Storage Area, Garage - Side Entry, Garage Door Opener, Inside Access, Oversized
Garage Spaces 26.0
Utilities Available Cable TV, Electric Available
Waterfront N
Water Access N
View Pasture
Roof Type Asphalt,Shingle
Street Surface Black Top
Accessibility None
Porch Balcony, Patio(s), Porch(es)
Road Frontage Boro/Township
Parking Type Attached Garage, Detached Garage, Driveway, Off Street
Attached Garage 2
Total Parking Spaces 26
Garage Y
Building
Lot Description Front Yard, Not In Development, Open, Rear Yard, Road Frontage, Rural, SideYard(s)
Story 2
Sewer Public Septic
Water Public Hook-up Available, Private
Architectural Style Colonial
Level or Stories 2
Additional Building Above Grade, Below Grade
New Construction N
Schools
School District Souderton Area
Others
Senior Community No
Tax ID 34-00-01927-001
Ownership Fee Simple
SqFt Source Assessor
Acceptable Financing Cash, Conventional, FHA, VA
Horse Property N
Listing Terms Cash, Conventional, FHA, VA
Financing Cash,Conventional,FHA,VA
Special Listing Condition Standard
Read Less Info
Want to know what your home might be worth? Contact us for a FREE valuation!

Our team is ready to help you sell your home for the highest possible price ASAP

Bought with Thomas G Loughridge • RE/MAX 440 - Perkasie

"My job is to find and attract mastery-based agents to the office, protect the culture, and make sure everyone is happy! "







