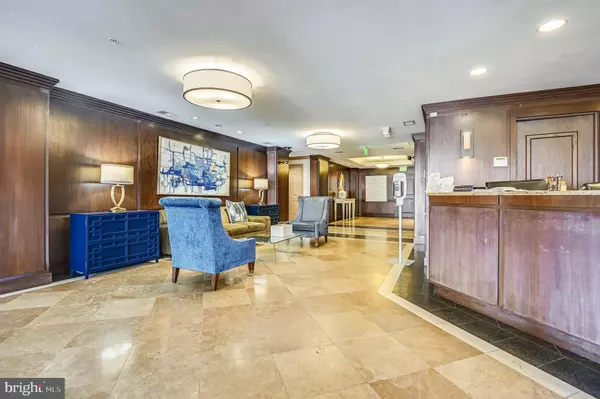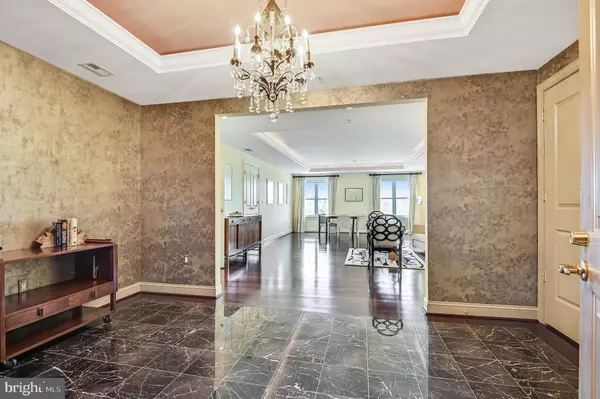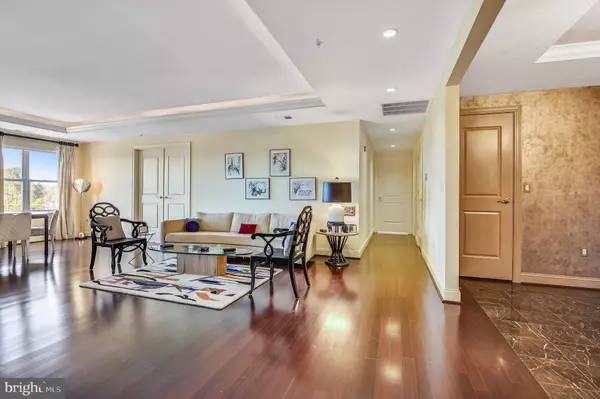$422,900
$449,000
5.8%For more information regarding the value of a property, please contact us for a free consultation.
2 Beds
3 Baths
2,296 SqFt
SOLD DATE : 03/11/2021
Key Details
Sold Price $422,900
Property Type Condo
Sub Type Condo/Co-op
Listing Status Sold
Purchase Type For Sale
Square Footage 2,296 sqft
Price per Sqft $184
Subdivision Stevenson Commons
MLS Listing ID MDBC517560
Sold Date 03/11/21
Style Contemporary,Unit/Flat
Bedrooms 2
Full Baths 2
Half Baths 1
Condo Fees $795/mo
HOA Y/N N
Abv Grd Liv Area 2,296
Originating Board BRIGHT
Year Built 2003
Annual Tax Amount $5,669
Tax Year 2021
Property Description
Welcome to Stevenson Commons. Enter into 2300 sqft of luxury through oversized double doors and into a large foyer with inlaid marble flooring, gorgeous chandelier, trey ceiling, and designer wallpaper. This home has been meticulously maintained by the original owner. Bright and spacious with great natural light in all rooms. The primary bedroom is huge and offers two oversized walk-in closets. The primary bathroom is also very spacious and offers a separate, all marble shower, and jacuzzi soaking tub. The open concept Living Room / Dining Room features beautiful rich hardwood floors, and trey ceilings with built in ambient lighting. Two sets of double doors lead into the kitchen / family room. The kitchen has it all - separate island, tons of counter space and cabinets, double wall ovens, all SS Kitchen Aid appliances, a built in desk area / work station, walk in pantry, and raised breakfast bar. The spacious family room adjacent to the kitchen has a electric fireplace with slate hearth and surround. This area could have many different uses, with plenty of space for a TV room and a dining area. All of this and more in a secure, full service, gated entrance building in convenient Pikesville. Assigned covered parking space included also.
Location
State MD
County Baltimore
Zoning RES
Rooms
Main Level Bedrooms 2
Interior
Interior Features Dining Area, Elevator, Entry Level Bedroom, Family Room Off Kitchen, Flat, Kitchen - Eat-In, Kitchen - Gourmet, Kitchen - Island, Kitchen - Table Space, Pantry, Primary Bath(s), Recessed Lighting, Soaking Tub, Sprinkler System, Walk-in Closet(s), WhirlPool/HotTub
Hot Water Natural Gas
Heating Forced Air
Cooling Central A/C
Flooring Wood, Marble, Carpet, Ceramic Tile, Hardwood
Fireplaces Number 1
Fireplaces Type Electric
Equipment Built-In Microwave, Cooktop, Dishwasher, Disposal, Dryer, Instant Hot Water, Oven - Double, Oven - Wall, Refrigerator, Stainless Steel Appliances, Washer
Fireplace Y
Appliance Built-In Microwave, Cooktop, Dishwasher, Disposal, Dryer, Instant Hot Water, Oven - Double, Oven - Wall, Refrigerator, Stainless Steel Appliances, Washer
Heat Source Natural Gas
Laundry Dryer In Unit, Washer In Unit
Exterior
Parking Features Covered Parking
Garage Spaces 2.0
Amenities Available Elevator, Gated Community, Reserved/Assigned Parking, Security
Water Access N
Accessibility Elevator, Other
Attached Garage 1
Total Parking Spaces 2
Garage Y
Building
Story 1
Unit Features Mid-Rise 5 - 8 Floors
Sewer Public Sewer
Water Public
Architectural Style Contemporary, Unit/Flat
Level or Stories 1
Additional Building Above Grade, Below Grade
New Construction N
Schools
School District Baltimore County Public Schools
Others
HOA Fee Include Common Area Maintenance,Ext Bldg Maint,Lawn Maintenance,Management,Reserve Funds,Security Gate,Snow Removal,Trash,Water
Senior Community No
Tax ID 04032400003902
Ownership Condominium
Security Features Desk in Lobby,Exterior Cameras,Intercom,Main Entrance Lock,Monitored,Security Gate,Sprinkler System - Indoor
Acceptable Financing Cash, Conventional, Other
Listing Terms Cash, Conventional, Other
Financing Cash,Conventional,Other
Special Listing Condition Standard
Read Less Info
Want to know what your home might be worth? Contact us for a FREE valuation!

Our team is ready to help you sell your home for the highest possible price ASAP

Bought with Jennifer M Lalla • Next Step Realty
"My job is to find and attract mastery-based agents to the office, protect the culture, and make sure everyone is happy! "







