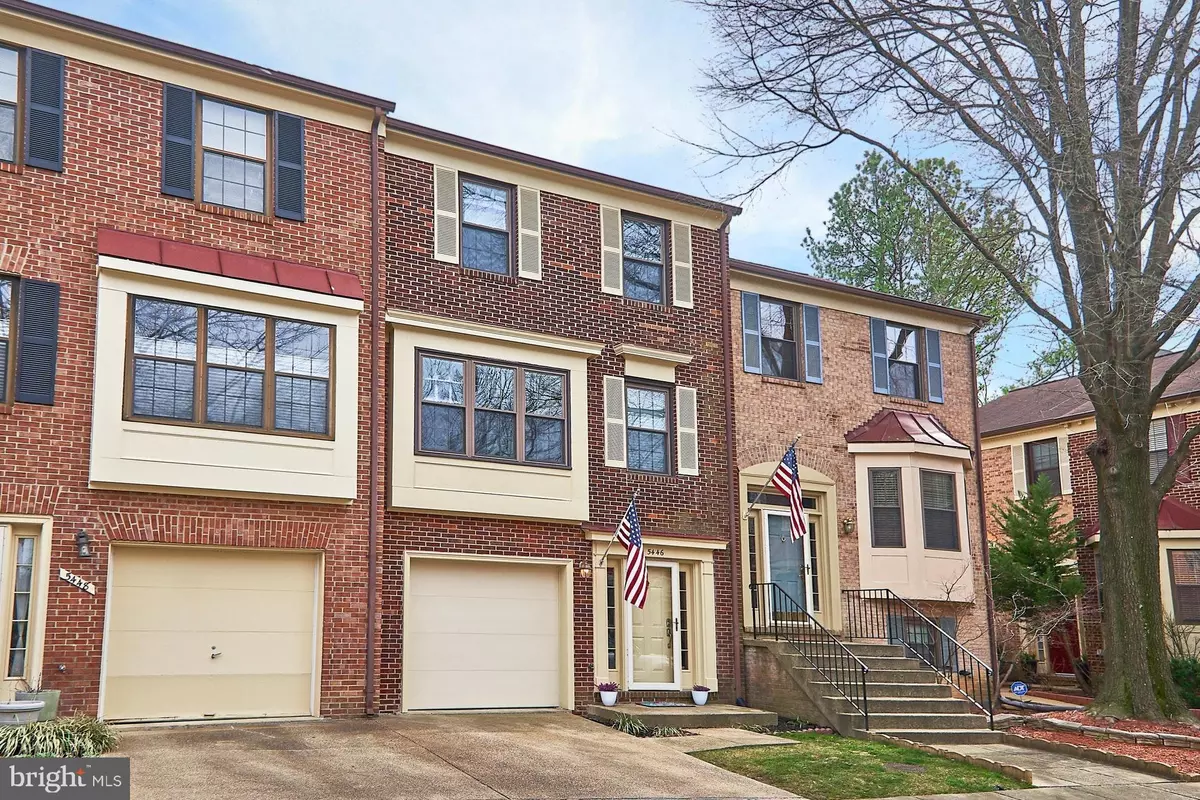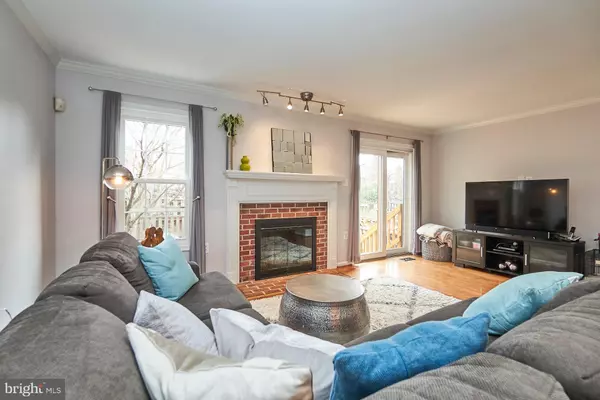$535,000
$535,000
For more information regarding the value of a property, please contact us for a free consultation.
3 Beds
3 Baths
1,796 SqFt
SOLD DATE : 11/09/2020
Key Details
Sold Price $535,000
Property Type Townhouse
Sub Type Interior Row/Townhouse
Listing Status Sold
Purchase Type For Sale
Square Footage 1,796 sqft
Price per Sqft $297
Subdivision Holland Towne
MLS Listing ID VAAX251052
Sold Date 11/09/20
Style Contemporary
Bedrooms 3
Full Baths 2
Half Baths 1
HOA Fees $101/qua
HOA Y/N Y
Abv Grd Liv Area 1,796
Originating Board BRIGHT
Year Built 1985
Annual Tax Amount $5,110
Tax Year 2020
Lot Size 1,320 Sqft
Acres 0.03
Property Description
Best features, luxury master suite renovation, upgrades, and designer accents in every room. At first sight, nestled among a charming enclave of hard-to-find garage townhomes in the heart of the City, a manicured front yard, fresh exterior paint, and trim introduce more loving care and meticulous maintenance throughout. Once inside, a spacious foyer, garage access, storage closet, and spacious, main level office/den/family room with premium Elfa desk and shelf system welcome all who enter. No corner left untouched on all 3 levels. Additional highlights and special features: eat-in remodeled kitchen includes unique expanded interior detail open to the dining room, brand new stainless appliances, bright, natural light, decorative and architectural details add warmth, light, and luxury. A two-story hallway leads to a full guest bath and 3 bedrooms. Most notable is the one-of-a-kind, completely remodeled, expanded master suite with dressing area, walk-in closet, and built-ins. An unforgettable, completely rebuilt luxury bath with today's best, contemporary touches offers comfort and style: walk-in closet has Elfa closet system, new soaking tub, new designer tile floors, new designer lights, fixtures, and a separate vanity area with built-in organizers. Additional home upgrades include brand new water heater, stainless steel kitchen appliances, attic insulation. new accent lights, metal garage door system. Two dedicated parking spaces in garage and driveway, plus ample visitor parking. Express Bus system at the corner. Easy access to I395. Close proximity to shopping, retail, conveniences, and local attractions, parks, Old Town, Old Town West.
Location
State VA
County Alexandria City
Zoning RB
Direction Southwest
Rooms
Other Rooms Living Room, Dining Room, Primary Bedroom, Bedroom 2, Bedroom 3, Kitchen, Family Room, Foyer, Bathroom 2, Primary Bathroom
Interior
Interior Features Bar, Breakfast Area, Built-Ins, Ceiling Fan(s), Chair Railings, Combination Dining/Living, Crown Moldings, Kitchen - Eat-In, Primary Bath(s), Pantry, Recessed Lighting, Skylight(s), Soaking Tub, Walk-in Closet(s), Window Treatments, Wood Floors, Attic
Hot Water Electric
Heating Central, Heat Pump(s), Programmable Thermostat
Cooling Central A/C, Ceiling Fan(s), Heat Pump(s), Programmable Thermostat
Flooring Carpet, Ceramic Tile, Hardwood, Laminated, Partially Carpeted
Fireplaces Number 1
Fireplaces Type Equipment, Other, Screen, Mantel(s)
Equipment Built-In Microwave, Built-In Range, Dishwasher, Disposal, Dryer, Oven - Self Cleaning, Range Hood, Refrigerator, Stainless Steel Appliances, Washer, Water Heater
Furnishings No
Fireplace Y
Window Features Double Pane,Replacement,Screens,Skylights,Vinyl Clad
Appliance Built-In Microwave, Built-In Range, Dishwasher, Disposal, Dryer, Oven - Self Cleaning, Range Hood, Refrigerator, Stainless Steel Appliances, Washer, Water Heater
Heat Source Electric
Laundry Main Floor, Has Laundry, Dryer In Unit, Washer In Unit
Exterior
Exterior Feature Brick, Patio(s), Enclosed
Parking Features Garage Door Opener, Garage - Front Entry, Additional Storage Area
Garage Spaces 2.0
Fence Fully, Privacy
Utilities Available Cable TV, Phone Connected
Amenities Available Reserved/Assigned Parking
Water Access N
View Garden/Lawn, Trees/Woods, Street
Roof Type Asphalt,Shingle
Street Surface Black Top,Paved
Accessibility None
Porch Brick, Patio(s), Enclosed
Attached Garage 2
Total Parking Spaces 2
Garage Y
Building
Story 3
Sewer Public Sewer
Water Public
Architectural Style Contemporary
Level or Stories 3
Additional Building Above Grade, Below Grade
Structure Type Dry Wall,High
New Construction N
Schools
Elementary Schools James K. Polk
Middle Schools Francis C Hammond
High Schools Alexandria City
School District Alexandria City Public Schools
Others
Pets Allowed Y
HOA Fee Include Common Area Maintenance,Management,Reserve Funds,Road Maintenance,Snow Removal,Trash
Senior Community No
Tax ID 029.04-01-53
Ownership Fee Simple
SqFt Source Estimated
Security Features Main Entrance Lock,Smoke Detector
Acceptable Financing FHA, Conventional, Cash, VA
Horse Property N
Listing Terms FHA, Conventional, Cash, VA
Financing FHA,Conventional,Cash,VA
Special Listing Condition Standard
Pets Allowed No Pet Restrictions
Read Less Info
Want to know what your home might be worth? Contact us for a FREE valuation!

Our team is ready to help you sell your home for the highest possible price ASAP

Bought with Irina Babb • RE/MAX Allegiance
"My job is to find and attract mastery-based agents to the office, protect the culture, and make sure everyone is happy! "







