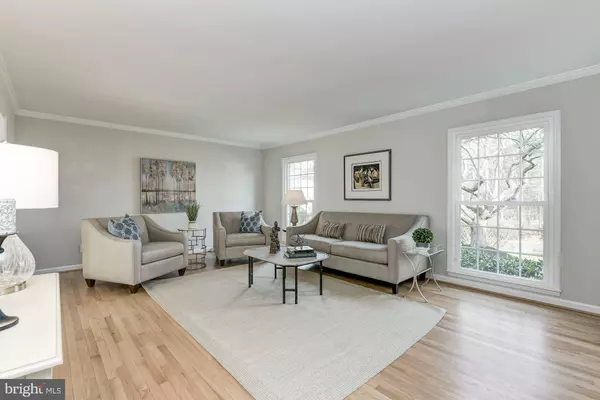$1,125,000
$1,075,000
4.7%For more information regarding the value of a property, please contact us for a free consultation.
5 Beds
4 Baths
3,286 SqFt
SOLD DATE : 02/26/2021
Key Details
Sold Price $1,125,000
Property Type Single Family Home
Sub Type Detached
Listing Status Sold
Purchase Type For Sale
Square Footage 3,286 sqft
Price per Sqft $342
Subdivision Winterset
MLS Listing ID MDMC741104
Sold Date 02/26/21
Style Colonial
Bedrooms 5
Full Baths 2
Half Baths 2
HOA Y/N N
Abv Grd Liv Area 3,286
Originating Board BRIGHT
Year Built 1973
Annual Tax Amount $10,004
Tax Year 2020
Lot Size 0.411 Acres
Acres 0.41
Property Description
Welcome to 9328 Chesley Road, a bright and inviting brick Colonial on a prominent 0.41 acre corner lot in Winterset. Offering 5 Bedrooms, 2 Full Baths, and 2 Half Baths, this elegant home has approximately 3,286 finished square feet throughout two finished floors. The unfinished lower level is a wonderful bonus space that gives the new owners an option to expand at their own pace and style. The floor plan is excellent for modern living with its beautiful arrangement of formal entertaining spaces blended with abundant, open living spaces. There is an attached 2-Car Garage and a large driveway. The traditional Foyer flows into the formal Living Room that is adjacent to the sun-filled Dining Room. A private Office is sequestered behind French doors. The new (or newly refinished) hardwood floors and custom millwork add to the classic charm of this lovely home. Beyond the Foyer is the open Gourmet Kitchen, Breakfast Area, and Family Room. The well-appointed Kitchen is complete with all new stainless steel appliances, granite counters, new light fixtures, and under cabinet lighting. The adjoining Breakfast Room overlooks the Family Room that boasts an eye-catching beamed ceiling, a fireplace with a stone surround, and access to the rear Patio. There is also a Powder Room, Laundry Room, and access to the 2-Car Garage on this level. The Upper Level features 5 Bedrooms, 2 Full Baths, and 1 Half Bath. The gorgeous Primary Bedroom has incredible scale and stylish updates. A large portion of the Upper Level is dedicated to the Primary Bedroom and includes a huge walk-in closet and a renovated Bath. The Primary Bath encompasses a modern tiled floor, a double vanity with quartz top, and a walk-in shower with a contemporary frameless glass door. All of the secondary Bedrooms have great closet space and share the 1 Full Bath and 1 Half Bath that are located on this level.
Location
State MD
County Montgomery
Zoning R200
Rooms
Other Rooms Living Room, Dining Room, Primary Bedroom, Bedroom 2, Bedroom 3, Bedroom 4, Bedroom 5, Kitchen, Family Room, Basement, Foyer, Breakfast Room, Laundry, Office, Primary Bathroom, Full Bath, Half Bath
Basement Other
Interior
Interior Features Breakfast Area, Ceiling Fan(s), Chair Railings, Crown Moldings, Dining Area, Exposed Beams, Family Room Off Kitchen, Floor Plan - Open, Floor Plan - Traditional, Formal/Separate Dining Room, Kitchen - Eat-In, Kitchen - Table Space, Primary Bath(s), Stall Shower, Tub Shower, Upgraded Countertops, Wainscotting, Walk-in Closet(s), Wood Floors, Other
Hot Water Electric
Heating Forced Air
Cooling Central A/C
Flooring Hardwood
Fireplaces Number 1
Fireplaces Type Wood
Equipment Built-In Microwave, Dishwasher, Disposal, Icemaker, Oven/Range - Electric, Refrigerator, Stainless Steel Appliances, Humidifier
Fireplace Y
Window Features Bay/Bow
Appliance Built-In Microwave, Dishwasher, Disposal, Icemaker, Oven/Range - Electric, Refrigerator, Stainless Steel Appliances, Humidifier
Heat Source Natural Gas
Laundry Main Floor
Exterior
Exterior Feature Patio(s)
Parking Features Garage - Front Entry, Garage Door Opener, Inside Access
Garage Spaces 8.0
Water Access N
Accessibility None
Porch Patio(s)
Attached Garage 2
Total Parking Spaces 8
Garage Y
Building
Lot Description Corner
Story 3
Sewer Public Sewer
Water Public
Architectural Style Colonial
Level or Stories 3
Additional Building Above Grade, Below Grade
New Construction N
Schools
Elementary Schools Beverly Farms
Middle Schools Herbert Hoover
High Schools Winston Churchill
School District Montgomery County Public Schools
Others
Pets Allowed Y
Senior Community No
Tax ID 161000849884
Ownership Fee Simple
SqFt Source Assessor
Security Features Security System
Special Listing Condition Standard
Pets Allowed Cats OK, Dogs OK
Read Less Info
Want to know what your home might be worth? Contact us for a FREE valuation!

Our team is ready to help you sell your home for the highest possible price ASAP

Bought with VLADIMIR DALLENBACH • Compass
"My job is to find and attract mastery-based agents to the office, protect the culture, and make sure everyone is happy! "







