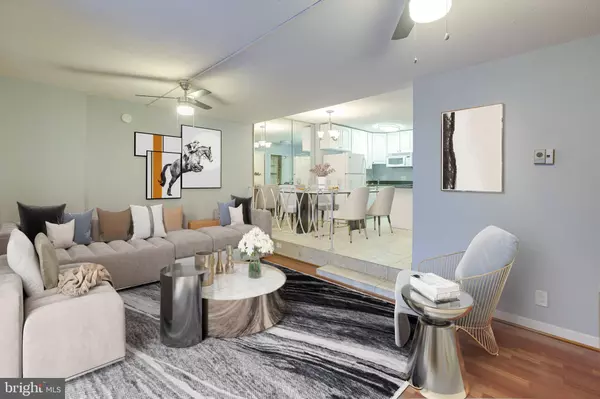$289,900
$289,900
For more information regarding the value of a property, please contact us for a free consultation.
1 Bath
510 SqFt
SOLD DATE : 05/31/2021
Key Details
Sold Price $289,900
Property Type Condo
Sub Type Condo/Co-op
Listing Status Sold
Purchase Type For Sale
Square Footage 510 sqft
Price per Sqft $568
Subdivision West End
MLS Listing ID DCDC503710
Sold Date 05/31/21
Style Traditional
Full Baths 1
Condo Fees $498/mo
HOA Y/N N
Abv Grd Liv Area 510
Originating Board BRIGHT
Year Built 1967
Annual Tax Amount $2,534
Tax Year 2020
Property Description
Beautiful amenity-packed studio in the vibrant West End. Hardwood flooring and an elegant color scheme welcome you to the bright, open layout. The sleek tiled kitchen is well-equipped with great storage ready for the home chef. Dine and entertain indoors or head outside to your spacious private balcony. A stellar custom walk-in closet and rare in-unit laundry round out this amazing flat. Carriage House neighbors enjoy luxury amenities in a location that cant be beaten. Owners enjoy a rooftop pool, 24-hour concierge, and lovely common areas. Condo fees include gas, water, electricity, and management. Fantastic dining, retail, and entertainment options surround you. Check off errands quickly with Whole Foods and CVS nearby and spend your weekends savoring all that the West End, Dupont, and Foggy Bottom have to offer. Metrobus on the next block and a couple of blocks to Foggy Bottom Metro provides easy commutes around downtown. Investor friendly, rentals are allowed with 6 month lease minimum term. Previously rented for $1750. Pet policy: 1 cat or dog 30 lbs or less is permitted.
Location
State DC
County Washington
Zoning RESIDENTIAL
Interior
Interior Features Built-Ins, Ceiling Fan(s), Combination Kitchen/Dining, Entry Level Bedroom, Floor Plan - Open, Kitchen - Eat-In
Hot Water Natural Gas
Heating Forced Air
Cooling Central A/C
Flooring Hardwood, Ceramic Tile
Equipment Built-In Microwave, Dishwasher, Disposal, Dryer, Freezer, Microwave, Oven - Single, Refrigerator, Stove, Washer, Washer/Dryer Stacked
Furnishings No
Fireplace N
Window Features Sliding
Appliance Built-In Microwave, Dishwasher, Disposal, Dryer, Freezer, Microwave, Oven - Single, Refrigerator, Stove, Washer, Washer/Dryer Stacked
Heat Source Natural Gas
Laundry Dryer In Unit, Washer In Unit
Exterior
Amenities Available Concierge, Elevator, Pool - Outdoor, Security, Laundry Facilities
Waterfront N
Water Access N
View City
Accessibility None
Parking Type On Street
Garage N
Building
Story 1
Unit Features Hi-Rise 9+ Floors
Sewer Public Sewer
Water Public
Architectural Style Traditional
Level or Stories 1
Additional Building Above Grade, Below Grade
New Construction N
Schools
School District District Of Columbia Public Schools
Others
Pets Allowed Y
HOA Fee Include Gas,Water,Electricity,Management,Air Conditioning,Common Area Maintenance,Heat,Insurance,Pool(s),Reserve Funds,Sewer,Trash,Snow Removal
Senior Community No
Tax ID 0051//2083
Ownership Condominium
Security Features Desk in Lobby
Acceptable Financing Conventional
Horse Property N
Listing Terms Conventional
Financing Conventional
Special Listing Condition Standard
Pets Description Cats OK, Dogs OK, Number Limit, Size/Weight Restriction
Read Less Info
Want to know what your home might be worth? Contact us for a FREE valuation!

Our team is ready to help you sell your home for the highest possible price ASAP

Bought with Colin B Johnson • RLAH @properties

"My job is to find and attract mastery-based agents to the office, protect the culture, and make sure everyone is happy! "







