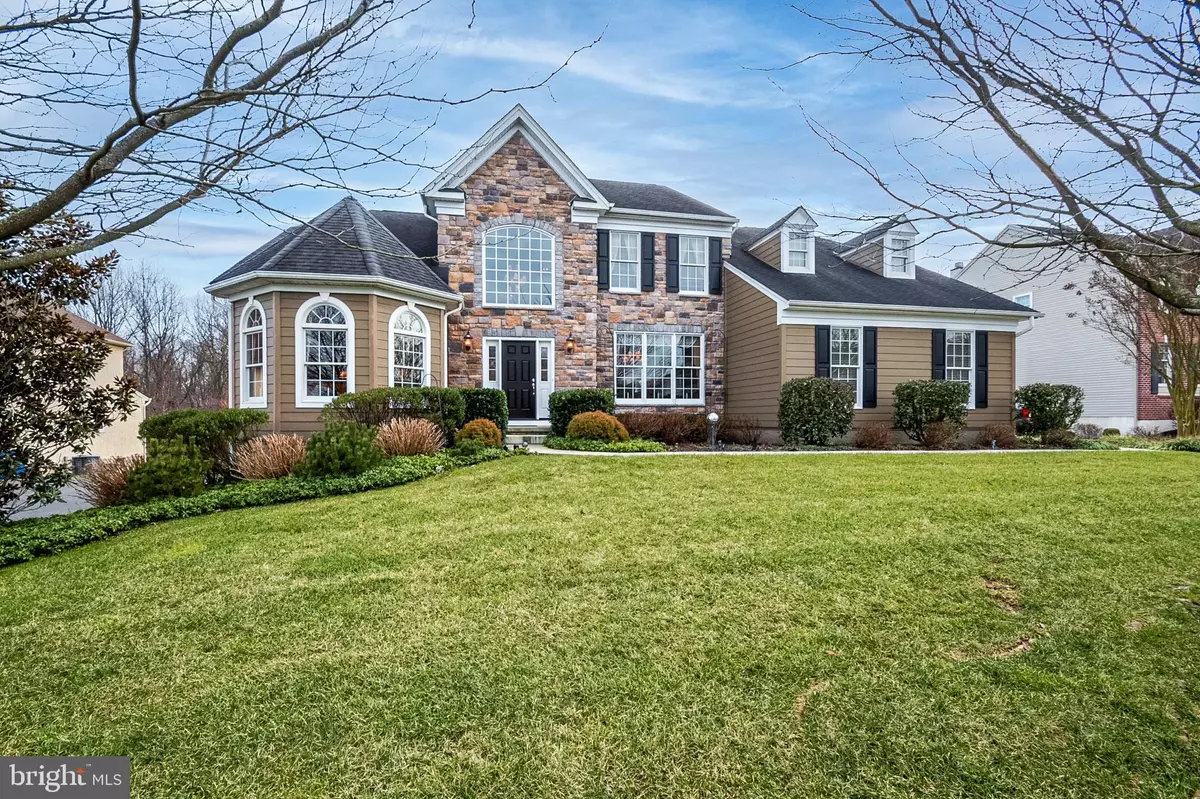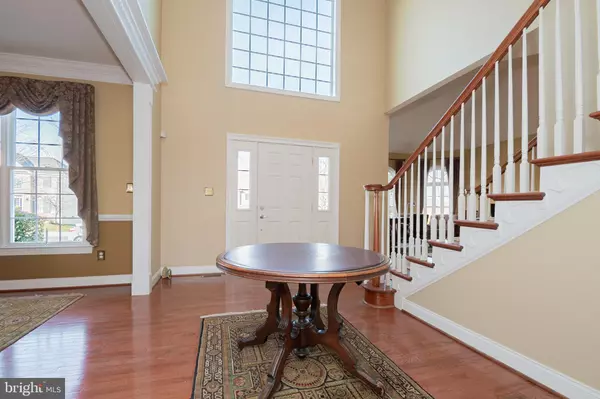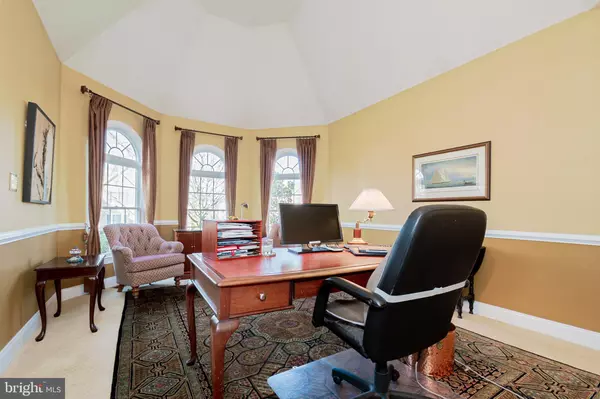$585,000
$599,900
2.5%For more information regarding the value of a property, please contact us for a free consultation.
5 Beds
3 Baths
3,355 SqFt
SOLD DATE : 03/09/2021
Key Details
Sold Price $585,000
Property Type Single Family Home
Sub Type Detached
Listing Status Sold
Purchase Type For Sale
Square Footage 3,355 sqft
Price per Sqft $174
Subdivision Red Lion Chase
MLS Listing ID DENC519586
Sold Date 03/09/21
Style Colonial
Bedrooms 5
Full Baths 2
Half Baths 1
HOA Fees $116/mo
HOA Y/N Y
Abv Grd Liv Area 3,355
Originating Board BRIGHT
Year Built 2008
Annual Tax Amount $4,271
Tax Year 2020
Lot Size 0.360 Acres
Acres 0.36
Property Description
Visit this home virtually: http://www.vht.com/434132982/IDXS - Welcome to the desirable neighborhood of Red Lion Chase. 1320 Healy Court is located on a quiet cul-de-sac backing to woods providing privacy and serenity. Looking for a first-floor master suite? This is the home for you. This home has been impeccably maintained by its original owner. The soaring two story foyer welcomes you to an impressive open layout. To the left you will find the formal living room, currently being used as a home office. To the right you will find the formal dining room, which provides ample space for entertaining as well as special family dinners. The butlers pantry leads you to the eat-in kitchen which features hardwood floor, stainless steel appliances, granite, breakfast bar with seating and access to expansive rear deck. First floor laundry is conveniently located next to the kitchen and provides access to garage. Two story family room is open to kitchen and features wood burning fireplace. First floor master suite features vaulted ceiling, his and her closets and a luxurious spa like bath. A powder room completes the first floor. Upstairs you will find 4 additional bedrooms and full hall bath. Bedroom 2 features 2 walk-in closets, one of which can be easily converted to a full bath. The full unfinished, walk-out basement is awaiting the vision of the new owner. The home sits on a .36 acre lot with large, flat rear yard. Exterior has been completely redone. Stucco has been removed and replaced with stone and fiber cement siding. Windows and doors were repaired or replaced as outlined in Exhibit A and B found in online disclosures.
Location
State DE
County New Castle
Area Newark/Glasgow (30905)
Zoning S
Rooms
Other Rooms Dining Room, Primary Bedroom, Bedroom 2, Bedroom 3, Bedroom 4, Bedroom 5, Kitchen, Family Room, Laundry, Office
Basement Full
Main Level Bedrooms 1
Interior
Interior Features Butlers Pantry, Carpet, Kitchen - Eat-In
Hot Water Natural Gas
Heating Forced Air
Cooling Central A/C
Fireplaces Number 1
Equipment Built-In Microwave, Cooktop, Dishwasher, Dryer, Oven - Wall, Refrigerator, Stainless Steel Appliances, Washer
Fireplace Y
Appliance Built-In Microwave, Cooktop, Dishwasher, Dryer, Oven - Wall, Refrigerator, Stainless Steel Appliances, Washer
Heat Source Natural Gas
Laundry Main Floor
Exterior
Parking Features Garage - Side Entry, Garage Door Opener
Garage Spaces 2.0
Water Access N
Accessibility None
Attached Garage 2
Total Parking Spaces 2
Garage Y
Building
Story 2
Sewer Public Sewer
Water Public
Architectural Style Colonial
Level or Stories 2
Additional Building Above Grade, Below Grade
New Construction N
Schools
School District Colonial
Others
Senior Community No
Tax ID 12-026.00-195
Ownership Fee Simple
SqFt Source Assessor
Special Listing Condition Standard
Read Less Info
Want to know what your home might be worth? Contact us for a FREE valuation!

Our team is ready to help you sell your home for the highest possible price ASAP

Bought with E. Kwaku Mensah • EXP Realty, LLC
"My job is to find and attract mastery-based agents to the office, protect the culture, and make sure everyone is happy! "







