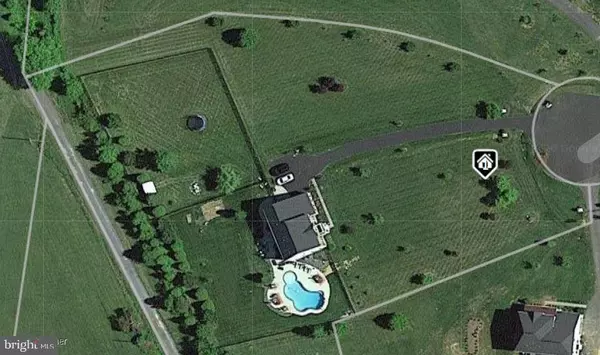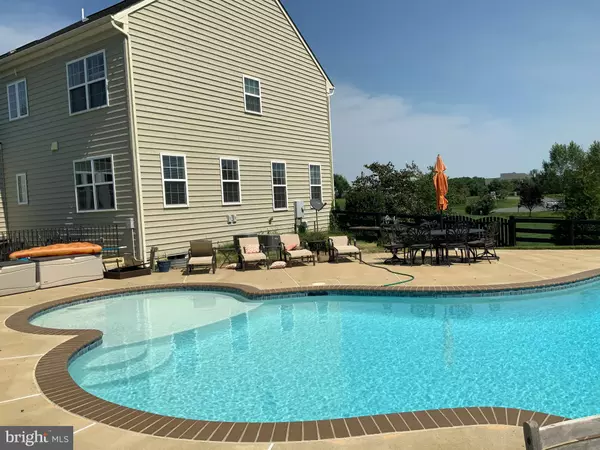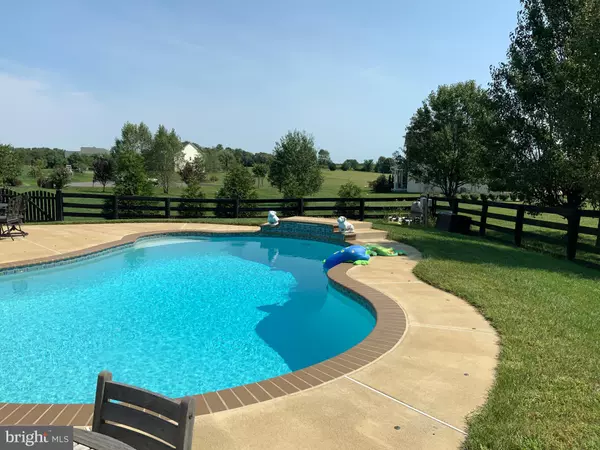$755,000
$735,000
2.7%For more information regarding the value of a property, please contact us for a free consultation.
4 Beds
4 Baths
4,400 SqFt
SOLD DATE : 10/29/2020
Key Details
Sold Price $755,000
Property Type Single Family Home
Sub Type Detached
Listing Status Sold
Purchase Type For Sale
Square Footage 4,400 sqft
Price per Sqft $171
Subdivision Wright Farm
MLS Listing ID VALO420740
Sold Date 10/29/20
Style Colonial
Bedrooms 4
Full Baths 3
Half Baths 1
HOA Fees $56/qua
HOA Y/N Y
Abv Grd Liv Area 3,300
Originating Board BRIGHT
Year Built 2010
Annual Tax Amount $6,555
Tax Year 2020
Lot Size 3.870 Acres
Acres 3.87
Property Description
Gorgeous 3 level colonial with a newly added sun room is now available! Wide and deep front yard leads to a majestic front entrance porch is graced by soaring columns. This center hall colonial has been lovingly upgraded over its short lifetime, with hardwood floors, chair and crown molding, designer paint, upgraded window blinds, new upgraded kitchen granite counters with designer back splash, stainless steel appliances, a formal living room and formal dining room, a breakfast area and a welcoming family room. A Sun room was added in 2019 with an electric fireplace and stone wall accents. The upper level has 4 bedrooms all with new carpeting. The luxurious owners suite has a sitting area, and the owners bath is a spa-like retreat with a soaking tub, separate shower and plenty of room to relax. All bathrooms have granite vanity tops. The basement is finished and walks out to the fenced rear yard and pool area. You could get lost in this yard! Fencing only encloses a part of the yard!! The alternative septic system is top of the line, was completely replaced in 2019 and there is an annual maintenance contract in effect through January 2021. Just passed annual inspection (see docs). Exclusions include the dining room chandelier and the large 20x15 Barn style storage shed. Agent is related to owner.
Location
State VA
County Loudoun
Zoning 03
Rooms
Other Rooms Living Room, Dining Room, Primary Bedroom, Bedroom 2, Bedroom 3, Bedroom 4, Kitchen, Family Room, Sun/Florida Room, Office, Recreation Room, Bathroom 2, Primary Bathroom, Half Bath
Basement Full
Interior
Interior Features Bar, Chair Railings, Crown Moldings, Family Room Off Kitchen, Floor Plan - Traditional, Formal/Separate Dining Room, Kitchen - Gourmet, Kitchen - Island, Pantry, Recessed Lighting, Stall Shower, Tub Shower, Upgraded Countertops, WhirlPool/HotTub, Wood Floors
Hot Water Bottled Gas
Heating Central
Cooling Central A/C
Flooring Hardwood, Carpet
Fireplaces Number 1
Fireplaces Type Electric
Equipment Built-In Microwave, Dishwasher, Dryer - Front Loading, Washer - Front Loading, Exhaust Fan, Refrigerator, Stainless Steel Appliances, Oven - Wall, Cooktop
Furnishings No
Fireplace Y
Window Features Double Pane,Energy Efficient
Appliance Built-In Microwave, Dishwasher, Dryer - Front Loading, Washer - Front Loading, Exhaust Fan, Refrigerator, Stainless Steel Appliances, Oven - Wall, Cooktop
Heat Source Propane - Leased
Laundry Main Floor
Exterior
Exterior Feature Patio(s), Porch(es)
Garage Garage - Side Entry, Garage Door Opener
Garage Spaces 12.0
Fence Partially, Split Rail, Rear
Pool Concrete, Fenced, Heated, In Ground, Permits, Saltwater
Waterfront N
Water Access N
Roof Type Shingle
Accessibility None
Porch Patio(s), Porch(es)
Parking Type Attached Garage, Driveway
Attached Garage 2
Total Parking Spaces 12
Garage Y
Building
Lot Description Cleared, Cul-de-sac, Front Yard, Level, No Thru Street, Rear Yard, SideYard(s)
Story 3
Sewer On Site Septic, Septic = # of BR
Water Well
Architectural Style Colonial
Level or Stories 3
Additional Building Above Grade, Below Grade
New Construction N
Schools
School District Loudoun County Public Schools
Others
HOA Fee Include Management
Senior Community No
Tax ID 452387412000
Ownership Fee Simple
SqFt Source Assessor
Acceptable Financing FHA, Cash, VA
Listing Terms FHA, Cash, VA
Financing FHA,Cash,VA
Special Listing Condition Standard
Read Less Info
Want to know what your home might be worth? Contact us for a FREE valuation!

Our team is ready to help you sell your home for the highest possible price ASAP

Bought with Stacy S Rodgers • Berkshire Hathaway HomeServices PenFed Realty

"My job is to find and attract mastery-based agents to the office, protect the culture, and make sure everyone is happy! "







