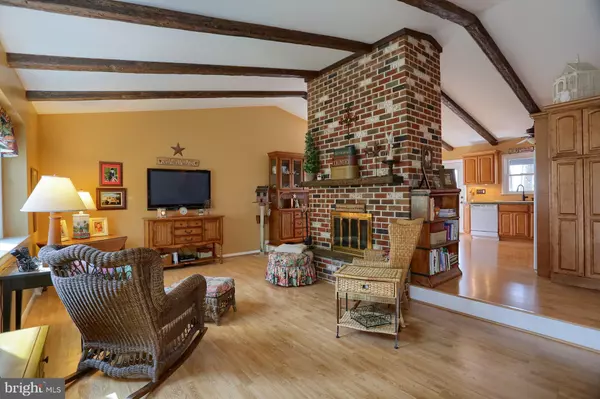$312,500
$322,500
3.1%For more information regarding the value of a property, please contact us for a free consultation.
3 Beds
3 Baths
2,880 SqFt
SOLD DATE : 06/23/2020
Key Details
Sold Price $312,500
Property Type Single Family Home
Sub Type Detached
Listing Status Sold
Purchase Type For Sale
Square Footage 2,880 sqft
Price per Sqft $108
Subdivision Forest Meadows
MLS Listing ID PABK354066
Sold Date 06/23/20
Style Colonial,Ranch/Rambler
Bedrooms 3
Full Baths 3
HOA Y/N N
Abv Grd Liv Area 1,440
Originating Board BRIGHT
Year Built 1981
Annual Tax Amount $5,872
Tax Year 2020
Lot Size 1.030 Acres
Acres 1.03
Lot Dimensions 0.00 x 0.00
Property Description
BACK ON THE MARKET, CAN BE SHOWN.....Falls within new guidelines!!!! Also Virtual Tours available as well!!! All Inspections done. Brand New Septic being installed!! Beautifully finished Ranch home in a private setting! Open floor plan as you walk in with double sided fireplace. Can entertain easily in the Living Room, Kitchen and Dining area. First floor features hardwood floors throughout. 3 bedrooms and 2 bathrooms on the first floor. Also a Huge covered deck off the Kitchen area for you to enjoy your coffee and the views on any kind of day. Downstairs you will find a full finished basement including more fireplaces! Hardwood floors again throughout the area. Can separate these areas however you choose. All beautifully done. Newer 50 year roof, brand new water system, Close to all major access points, within French Creek surroundings. Schedule your showing today!
Location
State PA
County Berks
Area Union Twp (10288)
Zoning RESIDENTIAL
Rooms
Other Rooms Living Room, Dining Room, Bedroom 2, Bedroom 3, Kitchen, Family Room, Bedroom 1, Laundry, Bonus Room
Basement Full, Daylight, Full, Fully Finished
Main Level Bedrooms 3
Interior
Heating Forced Air
Cooling Central A/C
Flooring Carpet, Ceramic Tile, Hardwood
Fireplaces Number 3
Fireplaces Type Mantel(s), Gas/Propane, Stone, Wood
Fireplace Y
Heat Source Oil
Laundry Basement
Exterior
Utilities Available Cable TV, Electric Available
Waterfront N
Water Access N
Roof Type Architectural Shingle
Accessibility None
Parking Type Driveway
Garage N
Building
Lot Description Backs to Trees, Irregular, Partly Wooded, Private, Sloping
Story 1
Sewer On Site Septic
Water Well
Architectural Style Colonial, Ranch/Rambler
Level or Stories 1
Additional Building Above Grade, Below Grade
New Construction N
Schools
High Schools Daniel Boone Area
School District Daniel Boone Area
Others
Senior Community No
Tax ID 88-5332-02-89-8498
Ownership Fee Simple
SqFt Source Assessor
Acceptable Financing Cash, Conventional, FHA, Negotiable, USDA, VA
Horse Property N
Listing Terms Cash, Conventional, FHA, Negotiable, USDA, VA
Financing Cash,Conventional,FHA,Negotiable,USDA,VA
Special Listing Condition Standard
Read Less Info
Want to know what your home might be worth? Contact us for a FREE valuation!

Our team is ready to help you sell your home for the highest possible price ASAP

Bought with Mary K Giovanni • Wayne Realty Corporation

"My job is to find and attract mastery-based agents to the office, protect the culture, and make sure everyone is happy! "







