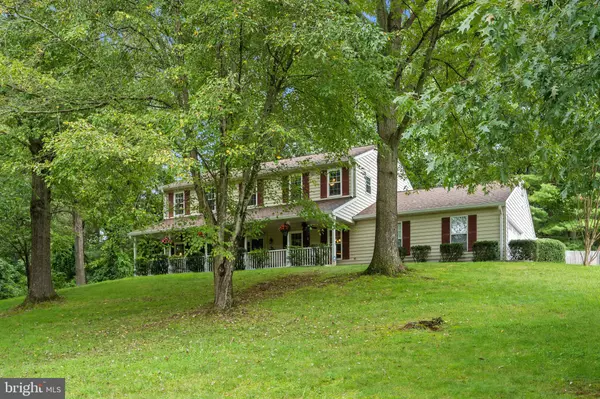$520,000
$485,000
7.2%For more information regarding the value of a property, please contact us for a free consultation.
4 Beds
3 Baths
2,824 SqFt
SOLD DATE : 10/15/2020
Key Details
Sold Price $520,000
Property Type Single Family Home
Sub Type Detached
Listing Status Sold
Purchase Type For Sale
Square Footage 2,824 sqft
Price per Sqft $184
Subdivision Cedar Knolls
MLS Listing ID VAFQ167198
Sold Date 10/15/20
Style Colonial
Bedrooms 4
Full Baths 3
HOA Fees $12/ann
HOA Y/N Y
Abv Grd Liv Area 2,824
Originating Board BRIGHT
Year Built 1988
Annual Tax Amount $4,071
Tax Year 2020
Lot Size 0.637 Acres
Acres 0.64
Property Description
Are you looking for a great home with a pool? Well, look no further this well loved property is situated on a corner lot in a cul-de-sac with a private backyard. Upon entering the home you will find a large covered front porch that leads to a spacious foyer. This home features a kitchen that was renovated in 2016 to include: cabinetry, countertops, backsplash, appliances and tile flooring. The main level also has designated bar area just down the hall from the kitchen. From the family room and kitchen there is a lovely view of the pool and backyard. The upper level of the home has a very large owners suite with walk in closet, three additional bedrooms and a recently renovated hall bathroom. List of renovations and updates 2019: New exterior HVAC unit and new coils in air handler & pool liner 2016: Full kitchen renovation, upstairs hall bath renovation, new roof, new windows, new hardwoods 2008: Master bath updated
Location
State VA
County Fauquier
Zoning R1
Rooms
Other Rooms Living Room, Dining Room, Bedroom 2, Bedroom 3, Bedroom 4, Kitchen, Family Room, Bedroom 1, Laundry, Other, Bathroom 2, Bathroom 3, Full Bath
Interior
Hot Water Electric
Heating Heat Pump(s)
Cooling Central A/C, Heat Pump(s)
Flooring Hardwood, Ceramic Tile, Carpet
Fireplaces Number 1
Fireplaces Type Gas/Propane, Stone
Equipment Stove, Disposal, Dishwasher, Dryer, Washer, Icemaker, Microwave, Stainless Steel Appliances, Water Heater
Fireplace Y
Appliance Stove, Disposal, Dishwasher, Dryer, Washer, Icemaker, Microwave, Stainless Steel Appliances, Water Heater
Heat Source Electric
Laundry Main Floor
Exterior
Exterior Feature Porch(es), Patio(s)
Garage Garage - Side Entry, Garage Door Opener
Garage Spaces 2.0
Fence Wood, Rear, Privacy
Pool In Ground
Utilities Available Cable TV, Propane
Waterfront N
Water Access N
Roof Type Architectural Shingle
Street Surface Black Top
Accessibility None
Porch Porch(es), Patio(s)
Parking Type Attached Garage, Driveway, On Street
Attached Garage 2
Total Parking Spaces 2
Garage Y
Building
Lot Description Backs to Trees, Corner, Cul-de-sac
Story 2
Sewer On Site Septic
Water Public
Architectural Style Colonial
Level or Stories 2
Additional Building Above Grade, Below Grade
Structure Type Dry Wall
New Construction N
Schools
Elementary Schools Greenville
Middle Schools Auburn
High Schools Kettle Run
School District Fauquier County Public Schools
Others
HOA Fee Include Common Area Maintenance
Senior Community No
Tax ID 6994-99-6835
Ownership Fee Simple
SqFt Source Assessor
Acceptable Financing Cash, Conventional, FHA, VA
Listing Terms Cash, Conventional, FHA, VA
Financing Cash,Conventional,FHA,VA
Special Listing Condition Standard
Read Less Info
Want to know what your home might be worth? Contact us for a FREE valuation!

Our team is ready to help you sell your home for the highest possible price ASAP

Bought with Karen S Ritchey • Keller Williams Realty

"My job is to find and attract mastery-based agents to the office, protect the culture, and make sure everyone is happy! "







