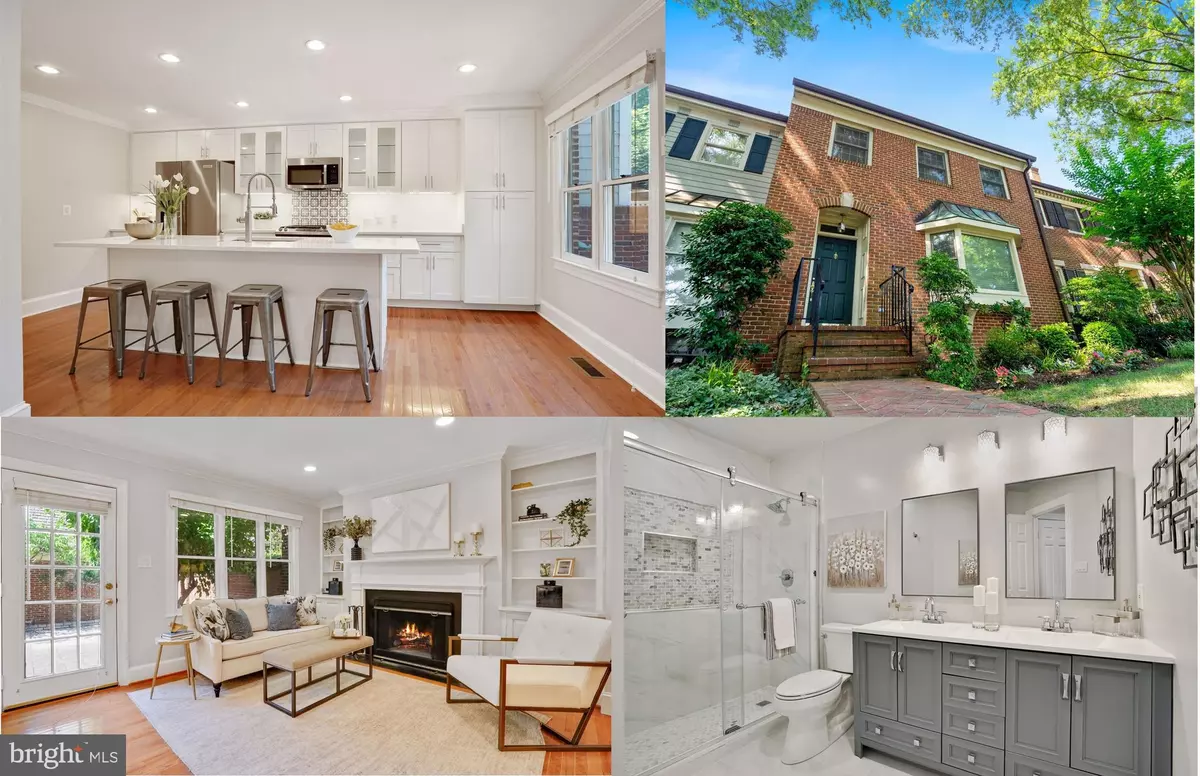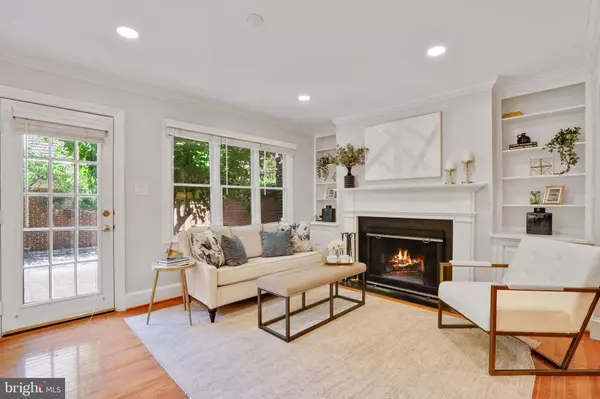$1,120,000
$1,129,000
0.8%For more information regarding the value of a property, please contact us for a free consultation.
3 Beds
4 Baths
2,820 SqFt
SOLD DATE : 09/26/2022
Key Details
Sold Price $1,120,000
Property Type Townhouse
Sub Type Interior Row/Townhouse
Listing Status Sold
Purchase Type For Sale
Square Footage 2,820 sqft
Price per Sqft $397
Subdivision Evans Mill Pond
MLS Listing ID VAFX2072984
Sold Date 09/26/22
Style Colonial
Bedrooms 3
Full Baths 3
Half Baths 1
HOA Fees $210/qua
HOA Y/N Y
Abv Grd Liv Area 2,016
Originating Board BRIGHT
Year Built 1982
Annual Tax Amount $11,283
Tax Year 2022
Lot Size 2,928 Sqft
Acres 0.07
Property Description
Aggressively priced to sell! The price improved by $70,000! Ignore the DOM-After a month of work, this home came back with totally revamped kitchen, MBA & Rec Room with full bath will boast how beautiful this home has become! Located in the prestigious and sought after "Evans Mill Pond" in the Langley HS pyramid and walkable to the "Langley School. Nothing has been spared in the beautiful open kitchen with White Shaker Cabinets and Calacatta Ultra Quartz counter and all brand new appliances will wow you as you walk in. There is a huge island that is big enough for 6 people to sit around. The kitchen opens up to the family room with a nice fire place with built in bookcases. From the kitchen, you walk out to the very private patio connected to a huge detached garage that offers high ceilings and enough space for large SUVs and more space for the bikes, extra freezer or refrigerators and work station. It also has a separate door for a personal entrance. As you come home and walk into the patio, you have your own quiet sanctuary of relaxation. The house has extensive lighting installed through out including 4" recessed lights in the primary bedroom. Totally renovated en-suite features walk in shower, new tile floor, new double sink vanity and beautiful crystal sconces. Another well thought out reconfiguration in the lower level Rec Room has new recessed lighting and full bath with fully renovated with dual access from the den and from the Rec room.
Evans Mill Pond community is sought after by locals because the community is surprisingly serene with nature abundance in the middle of busy Mclean traffic. The amenities including private tennis courts, common green with a gazebo, and is sited beautifully on a historic 5-acre pond with stunning wildlife. The incredibly ideal location is just minutes to McLean Community Center (mcleancenter.org), downtown McLean and Tysons, with ultra convenient access to the Capital Beltway, State Route 267, I-66, as well as the McLean Metro Stations.
Location
State VA
County Fairfax
Zoning 150
Rooms
Other Rooms Living Room, Dining Room, Primary Bedroom, Bedroom 2, Kitchen, Family Room, Den, Recreation Room, Bathroom 2, Bathroom 3, Primary Bathroom
Basement Full, Fully Finished, Improved
Interior
Interior Features Breakfast Area, Built-Ins, Crown Moldings, Family Room Off Kitchen, Floor Plan - Traditional, Formal/Separate Dining Room, Kitchen - Island, Kitchen - Table Space, Pantry, Recessed Lighting, Walk-in Closet(s), Wet/Dry Bar, Window Treatments, Wood Floors
Hot Water Natural Gas
Heating Central
Cooling Central A/C
Flooring Hardwood, Carpet
Fireplaces Number 2
Equipment Built-In Microwave, Dishwasher, Disposal, Dryer - Electric, Exhaust Fan, Humidifier, Oven/Range - Gas, Refrigerator, Washer, Water Heater
Fireplace Y
Window Features Bay/Bow,Double Hung,Double Pane,Screens
Appliance Built-In Microwave, Dishwasher, Disposal, Dryer - Electric, Exhaust Fan, Humidifier, Oven/Range - Gas, Refrigerator, Washer, Water Heater
Heat Source Natural Gas
Exterior
Parking Features Garage - Rear Entry, Garage Door Opener, Oversized
Garage Spaces 2.0
Utilities Available Cable TV, Under Ground, Electric Available, Natural Gas Available, Phone Available
Amenities Available Common Grounds, Lake, Tennis Courts, Tot Lots/Playground, Water/Lake Privileges
Water Access N
Roof Type Shake
Accessibility Other
Total Parking Spaces 2
Garage Y
Building
Story 3
Foundation Slab
Sewer Public Sewer
Water Public
Architectural Style Colonial
Level or Stories 3
Additional Building Above Grade, Below Grade
New Construction N
Schools
Elementary Schools Churchill Road
Middle Schools Cooper
High Schools Langley
School District Fairfax County Public Schools
Others
HOA Fee Include Common Area Maintenance,Lawn Care Front,Lawn Maintenance,Reserve Funds,Snow Removal,Trash
Senior Community No
Tax ID 0301 24 0005
Ownership Fee Simple
SqFt Source Assessor
Acceptable Financing Cash, Conventional, VA
Horse Property N
Listing Terms Cash, Conventional, VA
Financing Cash,Conventional,VA
Special Listing Condition Standard
Read Less Info
Want to know what your home might be worth? Contact us for a FREE valuation!

Our team is ready to help you sell your home for the highest possible price ASAP

Bought with Phil Cefaratti • Potomac River, Realtors
"My job is to find and attract mastery-based agents to the office, protect the culture, and make sure everyone is happy! "







