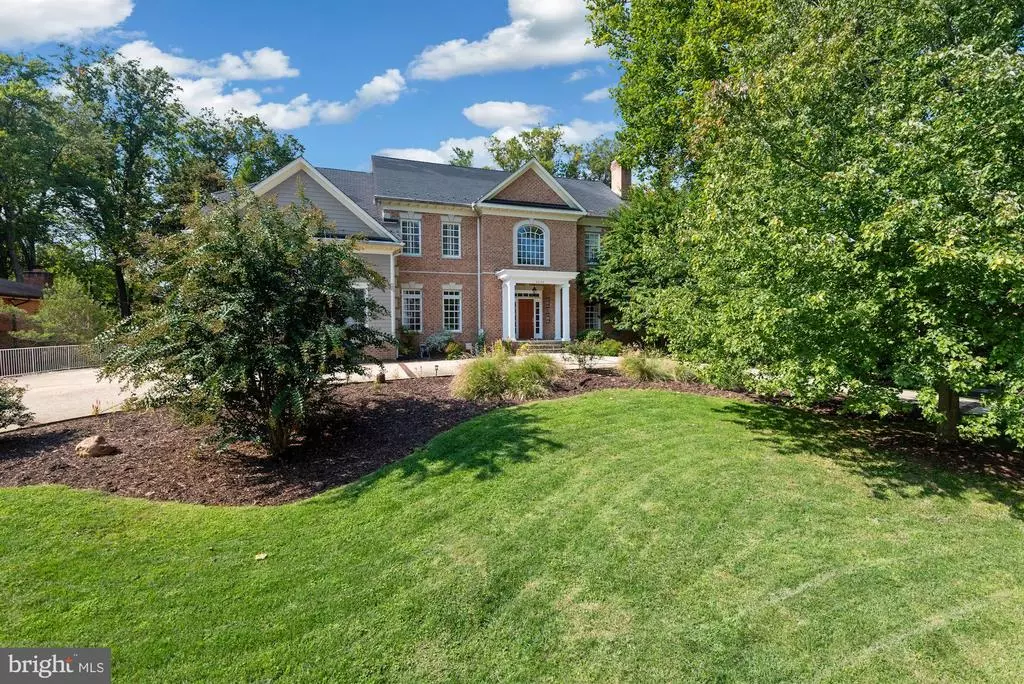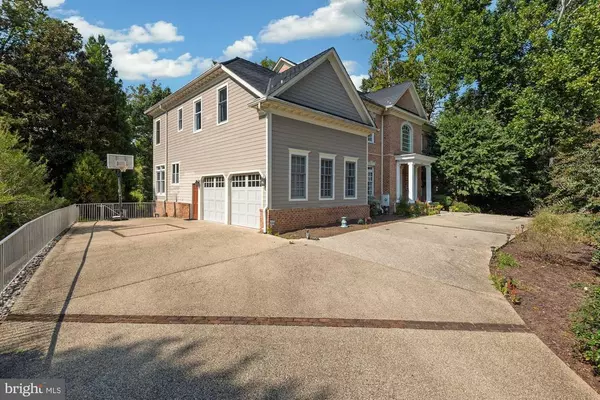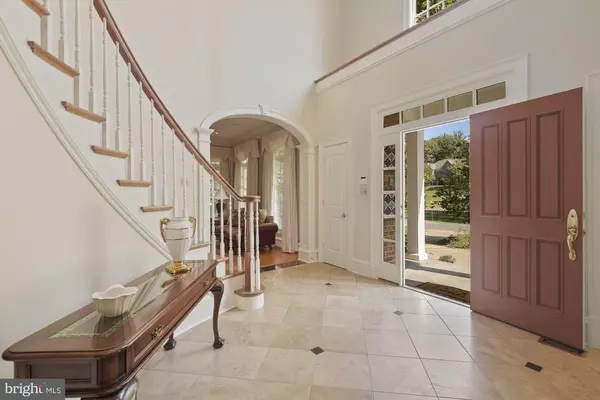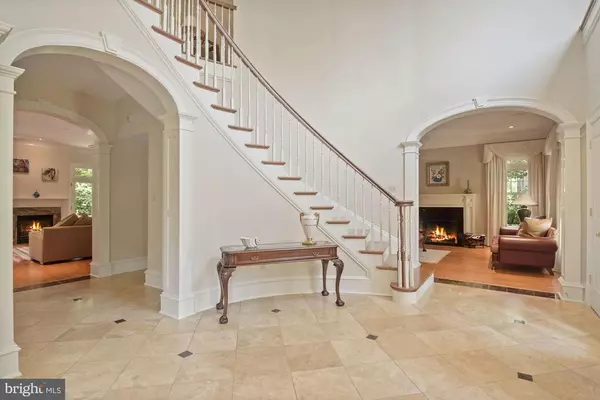$2,175,000
$2,195,000
0.9%For more information regarding the value of a property, please contact us for a free consultation.
7 Beds
7 Baths
7,591 SqFt
SOLD DATE : 07/01/2021
Key Details
Sold Price $2,175,000
Property Type Single Family Home
Sub Type Detached
Listing Status Sold
Purchase Type For Sale
Square Footage 7,591 sqft
Price per Sqft $286
Subdivision Burning Tree Valley
MLS Listing ID MDMC753418
Sold Date 07/01/21
Style Colonial
Bedrooms 7
Full Baths 5
Half Baths 2
HOA Y/N N
Abv Grd Liv Area 5,460
Originating Board BRIGHT
Year Built 2003
Annual Tax Amount $23,151
Tax Year 2021
Lot Size 0.643 Acres
Acres 0.64
Property Description
ELEGANT & SPACIOUS brick colonial located in the prestigious Burning Tree neighborhood, on a GORGEOUS flat green 0.64 acre lot, with a CIRCULAR driveway, a beautiful deck and a WALK OUT lower level overlooking the vast LEVEL backyard ! This beautiful home has a total of 7591 sq/ft on 4 levels with high quality finishes, 6 bedrooms, 5 full baths, 1 half bath, 2 car garage. The MAIN level features a spectacular marble entry foyer with circular staircase, high ceilings, hardwood floors throughout, formal living room with fireplace, elegant dining room with butler's pantry, wood paneled study, spacious family room with high ceilings, recessed lighting and wood burning fireplace, that opens to the chef's kitchen with large center island that fits 5 bar stools, granite counters, stainless steel appliances, sub-zero fridge, delightful separate breakfast room with glass doors opening to the deck, a second kitchen/ laundry room with granite counters , a powder room, front and back staircase for easy flow!! The UPPER level features hardwood floors, a luxurious master suite with fireplace and balcony overlooking the private backyard, exquisit marble bathroom, his and hers walk-in closets, and a private dressing area. 3 bedrooms each with en-suite bathrooms and spacious closets. An additional 5 th bedroom/ or study. The 3rd UPPER level is fully finished with a HUGE room that can be an office/ studio or playroom! The LOWER level is above ground with full day light, features a very spacious recreation room, bar/sink area, home theater with lazy-boys that convey, exercise room, bedroom with walls of windows, full bathroom and doors that open to a flag stone patio and yard! Conveniently located between Bradley and River road, walking distance to Burning Tree elementary and minutes to Pyle, Whitman and downtown Bethesda! Quick access to DC, I -495 and 270! MUST SEE!!
Location
State MD
County Montgomery
Zoning R200
Rooms
Basement Daylight, Full, Fully Finished, Rear Entrance, Walkout Level, Windows
Interior
Hot Water Natural Gas
Heating Central
Cooling Central A/C
Fireplaces Number 3
Heat Source Natural Gas
Exterior
Parking Features Garage - Side Entry
Garage Spaces 2.0
Water Access N
Accessibility Other
Attached Garage 2
Total Parking Spaces 2
Garage Y
Building
Story 4
Sewer Public Sewer
Water Public
Architectural Style Colonial
Level or Stories 4
Additional Building Above Grade, Below Grade
New Construction N
Schools
Elementary Schools Burning Tree
Middle Schools Pyle
High Schools Walt Whitman
School District Montgomery County Public Schools
Others
Pets Allowed Y
Senior Community No
Tax ID 160700653700
Ownership Fee Simple
SqFt Source Assessor
Special Listing Condition Standard
Pets Allowed No Pet Restrictions
Read Less Info
Want to know what your home might be worth? Contact us for a FREE valuation!

Our team is ready to help you sell your home for the highest possible price ASAP

Bought with Victoria Lynne Henderson • The Buyer Brokerage LLC
"My job is to find and attract mastery-based agents to the office, protect the culture, and make sure everyone is happy! "







