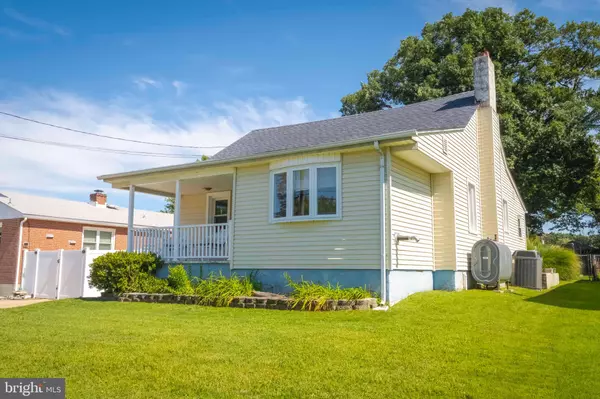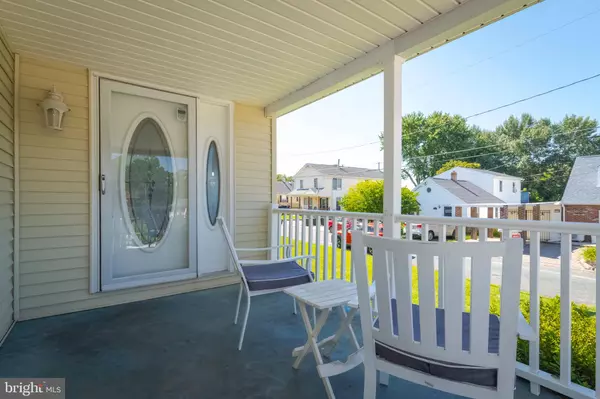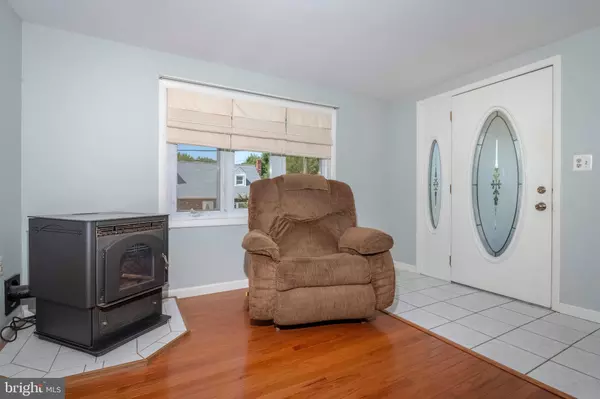$320,000
$320,000
For more information regarding the value of a property, please contact us for a free consultation.
4 Beds
2 Baths
1,852 SqFt
SOLD DATE : 09/29/2022
Key Details
Sold Price $320,000
Property Type Single Family Home
Sub Type Detached
Listing Status Sold
Purchase Type For Sale
Square Footage 1,852 sqft
Price per Sqft $172
Subdivision Oakleigh Beach
MLS Listing ID MDBC2045422
Sold Date 09/29/22
Style Cape Cod
Bedrooms 4
Full Baths 2
HOA Y/N N
Abv Grd Liv Area 1,852
Originating Board BRIGHT
Year Built 1952
Annual Tax Amount $3,253
Tax Year 2021
Lot Size 7,500 Sqft
Acres 0.17
Lot Dimensions 1.00 x
Property Description
This amazing home could be yours in Oakleigh Beach in Dundalk! Plenty of room for Everyone with Four Bedrooms and 2 Full Baths! Two Bedrooms and a Full Bath on the Main and Two Bedrooms and a Full Bath on the Second Level. Open concept on the main with a huge Living Room with a pellet stove for an additional heat source. New Paint and Carpet upstairs in your Two Oversized Bedrooms with plenty of storage and extra space for desks, gaming, crafting, or whatever you would like!
Your Dream Kitchen is within reach! So many cabinets/storage, stainless appliances, and granite countertops! More than ample Counter Space! Eat in Kitchen/Breakfast Nook on your way out to the amazing deck with Gazebo for Entertaining!
Many Exciting Exterior Features including Your two car garage with Loft Storage and Four Car driveway. Large Deck off the Kitchen, Two storage sheds, and a Generous Fenced in Yard!
Home is Close to Many Waterfront Parks, Tradepoint Atlantic, Sparrows Point Country Club, Key Brewing Co, Tiki Lees Dock Bar, Edgemere, and Many Local Bars & Restaurants.
Peace of mind 1 Year Cinch Home Warranty Included with your Purchase! Come take a look!
Location
State MD
County Baltimore
Zoning RES
Rooms
Basement Unfinished
Main Level Bedrooms 2
Interior
Interior Features Floor Plan - Open
Hot Water Electric
Heating Forced Air
Cooling Central A/C
Fireplace N
Heat Source Oil
Laundry Basement
Exterior
Parking Features Garage - Front Entry, Garage - Side Entry
Garage Spaces 6.0
Water Access N
Accessibility None
Total Parking Spaces 6
Garage Y
Building
Story 3
Foundation Block
Sewer Public Sewer
Water Public
Architectural Style Cape Cod
Level or Stories 3
Additional Building Above Grade, Below Grade
New Construction N
Schools
School District Baltimore County Public Schools
Others
Pets Allowed Y
Senior Community No
Tax ID 04151513134640
Ownership Fee Simple
SqFt Source Assessor
Acceptable Financing Negotiable
Horse Property N
Listing Terms Negotiable
Financing Negotiable
Special Listing Condition Standard
Pets Allowed No Pet Restrictions
Read Less Info
Want to know what your home might be worth? Contact us for a FREE valuation!

Our team is ready to help you sell your home for the highest possible price ASAP

Bought with Seth Dailey • Keller Williams Gateway LLC
"My job is to find and attract mastery-based agents to the office, protect the culture, and make sure everyone is happy! "







