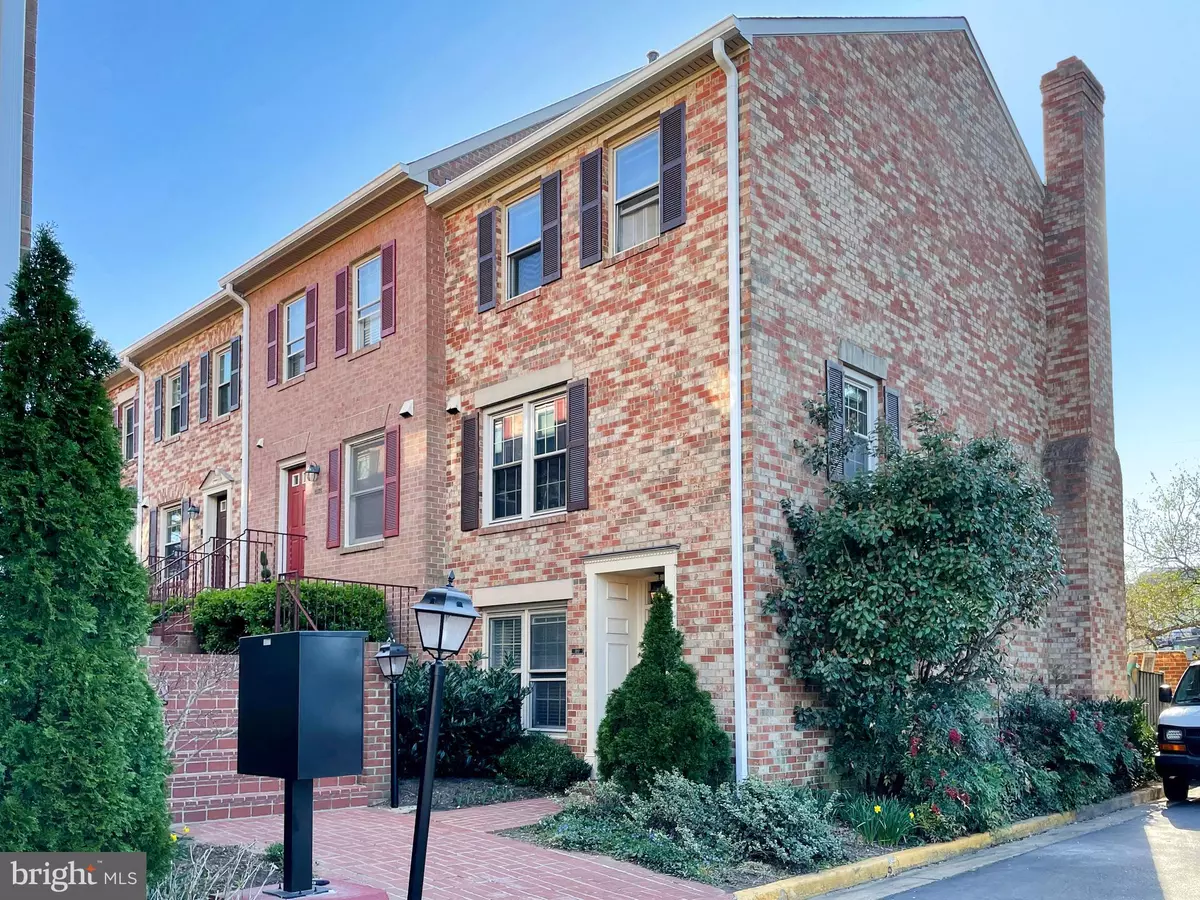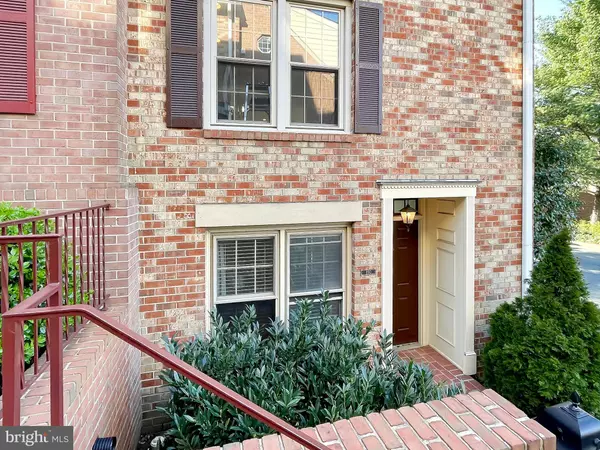$945,000
$895,000
5.6%For more information regarding the value of a property, please contact us for a free consultation.
3 Beds
3 Baths
1,827 SqFt
SOLD DATE : 04/14/2022
Key Details
Sold Price $945,000
Property Type Condo
Sub Type Condo/Co-op
Listing Status Sold
Purchase Type For Sale
Square Footage 1,827 sqft
Price per Sqft $517
Subdivision Clarendon
MLS Listing ID VAAR2014012
Sold Date 04/14/22
Style Trinity,Traditional
Bedrooms 3
Full Baths 3
Condo Fees $750/qua
HOA Y/N N
Abv Grd Liv Area 1,827
Originating Board BRIGHT
Year Built 1981
Annual Tax Amount $8,568
Tax Year 2021
Property Description
Unbeatable location in Arlington! Nestled off Wilson Avenue and minutes walk to Clarendon, this 3 level end-unit townhome is a perfection in urban living accompaniedby the privacy of a tree-lined community. Enjoy all the low maintenance of townhome living with an expansive floor plan hosting 3 bedrooms and 3 bathrooms and private outdoor living space. Upstairs has two large bedrooms, each with its own bathroom and master bathroom double sink. Upon entrance, the main floor features a bedroom, ideal for a home office, with a full bathroom. A walk-out level basement includes an idyllic layout for entertaining with access to a private patio and accompanied by a wood burning fireplace. In the middle level you will find a spacious living room with another wood burning fireplace and open concept but separate dining area and kitchen. Kitchen is brightand spaciouswith stainlesssteel appliances, lots of cabinet space andcountertopsand updated backsplash. The townhouse comes with an assigned parkingspot conveniently located right next to the home with easy access through a private side gate from the patio. The townhomes at Jackson Court are the perfect combination of proximity to amenities and large scale floor plan living. In proximity to TWO metro stations, Virginia Square is 6 minute walk or Clarendons 8 minutes walk.
Location
State VA
County Arlington
Zoning C-O-1.0
Rooms
Other Rooms Bedroom 3, Bedroom 1, Bathroom 2
Basement Daylight, Full, Front Entrance, Fully Finished, Walkout Level, Windows
Main Level Bedrooms 1
Interior
Interior Features Dining Area, Entry Level Bedroom, Ceiling Fan(s), Family Room Off Kitchen, Floor Plan - Open, Recessed Lighting, Upgraded Countertops, Tub Shower, Window Treatments, Wood Floors, Attic
Hot Water Natural Gas
Heating Central
Cooling Central A/C
Flooring Hardwood, Laminate Plank
Fireplaces Number 2
Fireplaces Type Brick
Equipment Built-In Microwave, Built-In Range, Dishwasher, Dryer - Gas, Icemaker, Oven/Range - Gas, Refrigerator, Stainless Steel Appliances, Water Dispenser
Fireplace Y
Appliance Built-In Microwave, Built-In Range, Dishwasher, Dryer - Gas, Icemaker, Oven/Range - Gas, Refrigerator, Stainless Steel Appliances, Water Dispenser
Heat Source Natural Gas
Laundry Basement
Exterior
Garage Spaces 1.0
Parking On Site 1
Utilities Available Sewer Available, Water Available, Natural Gas Available, Electric Available
Amenities Available None
Water Access N
Accessibility None
Total Parking Spaces 1
Garage N
Building
Story 3
Foundation Slab
Sewer Public Sewer
Water Public
Architectural Style Trinity, Traditional
Level or Stories 3
Additional Building Above Grade, Below Grade
New Construction N
Schools
School District Arlington County Public Schools
Others
Pets Allowed Y
HOA Fee Include Water,Trash,Snow Removal,Reserve Funds,Management,Common Area Maintenance
Senior Community No
Tax ID 19-014-061
Ownership Condominium
Special Listing Condition Standard
Pets Allowed No Pet Restrictions
Read Less Info
Want to know what your home might be worth? Contact us for a FREE valuation!

Our team is ready to help you sell your home for the highest possible price ASAP

Bought with Bogdan Samofalov • Compass
"My job is to find and attract mastery-based agents to the office, protect the culture, and make sure everyone is happy! "







