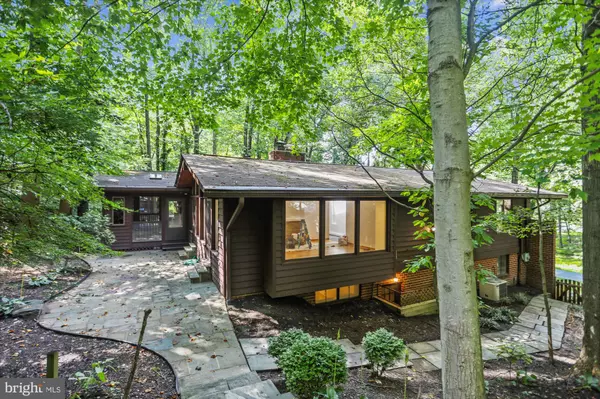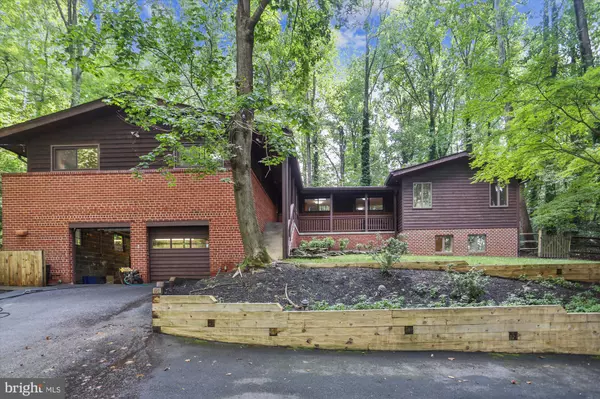$737,000
$675,000
9.2%For more information regarding the value of a property, please contact us for a free consultation.
4 Beds
4 Baths
4,301 SqFt
SOLD DATE : 09/18/2020
Key Details
Sold Price $737,000
Property Type Single Family Home
Sub Type Detached
Listing Status Sold
Purchase Type For Sale
Square Footage 4,301 sqft
Price per Sqft $171
Subdivision Quaint Acres
MLS Listing ID MDMC719788
Sold Date 09/18/20
Style Contemporary
Bedrooms 4
Full Baths 3
Half Baths 1
HOA Y/N N
Abv Grd Liv Area 2,401
Originating Board BRIGHT
Year Built 1957
Annual Tax Amount $6,269
Tax Year 2019
Lot Size 1.002 Acres
Acres 1.0
Property Description
Want to get away? Here you go! This midcentury contemporary is snuggled into your own private one acre forest located in the highly sought after Quaint Acres neighborhood. The main level boasts cathedral ceilings, refinished hardwood floors as well as an updated kitchen and bath. A generous screened porch surrounded by trees substantially increases the living space. In 2005 a master bedroom wing was added including a huge bedroom with vaulted ceilings, two walk in closets and an oversized bath featuring a double vanity, soaking tub and a glass enclosed shower. Just off the master suite is a private deck with a hot tub. So private you could grab a cocktail and enjoy soaking in your birthday suit! Head to the lower level to the bedroom suite with a private entrance. There are also two huge rooms to do with whatever you would like. Access to the oversized garage is also on this level. Outside there is a deck as well as multiple patios. Up a set of stairs is your own nature area. Make sure to take a look at the virtual floor plan!
Location
State MD
County Montgomery
Zoning RE1
Rooms
Basement Daylight, Full, Fully Finished, Garage Access, Outside Entrance, Sump Pump
Main Level Bedrooms 3
Interior
Interior Features Ceiling Fan(s), Dining Area, Entry Level Bedroom, Floor Plan - Open, Kitchen - Table Space, Recessed Lighting, Skylight(s), Soaking Tub, Walk-in Closet(s), WhirlPool/HotTub, Wood Floors
Hot Water Natural Gas
Heating Baseboard - Hot Water
Cooling Central A/C, Zoned
Flooring Hardwood, Ceramic Tile
Fireplaces Number 1
Fireplaces Type Gas/Propane, Double Sided
Fireplace Y
Heat Source Natural Gas
Laundry Lower Floor
Exterior
Exterior Feature Deck(s), Patio(s), Screened, Porch(es)
Parking Features Additional Storage Area, Garage - Front Entry
Garage Spaces 2.0
Fence Rear
Water Access N
View Trees/Woods
Accessibility None
Porch Deck(s), Patio(s), Screened, Porch(es)
Attached Garage 2
Total Parking Spaces 2
Garage Y
Building
Story 2
Sewer Septic Exists
Water Public
Architectural Style Contemporary
Level or Stories 2
Additional Building Above Grade, Below Grade
New Construction N
Schools
Elementary Schools Burnt Mills
Middle Schools Francis Scott Key
High Schools James Hubert Blake
School District Montgomery County Public Schools
Others
Senior Community No
Tax ID 160500304136
Ownership Fee Simple
SqFt Source Assessor
Special Listing Condition Standard
Read Less Info
Want to know what your home might be worth? Contact us for a FREE valuation!

Our team is ready to help you sell your home for the highest possible price ASAP

Bought with Cheryl A Kurss • Compass
"My job is to find and attract mastery-based agents to the office, protect the culture, and make sure everyone is happy! "







