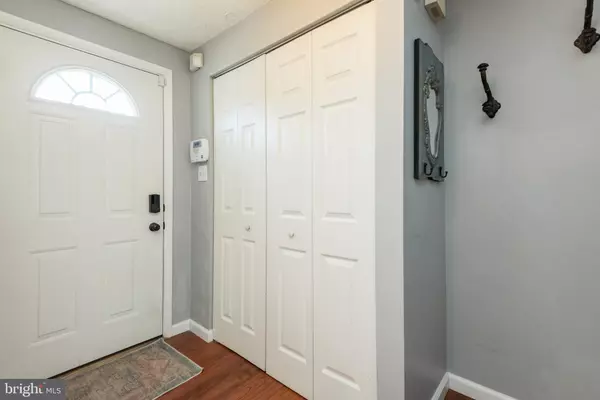$316,000
$285,000
10.9%For more information regarding the value of a property, please contact us for a free consultation.
2 Beds
2 Baths
1,248 SqFt
SOLD DATE : 05/09/2022
Key Details
Sold Price $316,000
Property Type Condo
Sub Type Condo/Co-op
Listing Status Sold
Purchase Type For Sale
Square Footage 1,248 sqft
Price per Sqft $253
Subdivision Quail Ridge
MLS Listing ID MDHW2012200
Sold Date 05/09/22
Style Colonial
Bedrooms 2
Full Baths 1
Half Baths 1
Condo Fees $110/mo
HOA Y/N N
Abv Grd Liv Area 930
Originating Board BRIGHT
Year Built 1985
Annual Tax Amount $3,068
Tax Year 2022
Property Description
Submit offers by 8pm Monday 3/21/22. Fabulous renovated 2 bedroom, 1.5 bath townhouse located in the Qual Ridge Community. This cozy home offers a bright kitchen with stainless steel appliances and granite countertops; the living and dining room combination displays a distressed wood backdrop with adorning wood beams; There are 2 bedrooms upstairs that share a large bathroom with dressing table and closet space. The basement is finished with a half bath and laundry room has space for extra storage. Exit to small deck to grill or enjoy the fenced in backyard. Improvements: Stainless steel appliances(2020), Updated bathroom (2020), New washer and dryer (2020),New sump pump (2021), New commercial grade carpet in basement (2020), New carpet (2018) upstairs, New flower beds (2021), Water heater 2014, HVAC (approx 2012/2013) *Restricted showing times*
Location
State MD
County Howard
Zoning RA15
Rooms
Other Rooms Living Room, Dining Room, Bedroom 2, Kitchen, Family Room, Bedroom 1, Laundry, Bathroom 1
Basement Full, Interior Access, Partially Finished, Poured Concrete, Shelving
Interior
Interior Features Carpet, Combination Dining/Living, Dining Area, Exposed Beams, Floor Plan - Open, Kitchen - Galley, Recessed Lighting, Tub Shower
Hot Water Electric
Heating Heat Pump(s)
Cooling Central A/C
Flooring Carpet, Concrete, Laminate Plank
Equipment Dishwasher, Dryer - Electric, Oven/Range - Electric, Refrigerator, Stainless Steel Appliances, Washer, Water Heater
Fireplace N
Appliance Dishwasher, Dryer - Electric, Oven/Range - Electric, Refrigerator, Stainless Steel Appliances, Washer, Water Heater
Heat Source Electric
Laundry Basement
Exterior
Exterior Feature Deck(s)
Parking On Site 2
Fence Board, Rear, Wire
Utilities Available Cable TV, Phone Available
Amenities Available None
Water Access N
Roof Type Shingle
Street Surface Black Top
Accessibility None
Porch Deck(s)
Garage N
Building
Lot Description Backs - Open Common Area, Landscaping, Rear Yard, Sloping
Story 3
Foundation Concrete Perimeter, Slab
Sewer Public Sewer
Water Public
Architectural Style Colonial
Level or Stories 3
Additional Building Above Grade, Below Grade
Structure Type Dry Wall,Beamed Ceilings
New Construction N
Schools
Elementary Schools Elkridge
Middle Schools Elkridge Landing
High Schools Howard
School District Howard County Public School System
Others
Pets Allowed Y
HOA Fee Include Common Area Maintenance,Snow Removal,Trash,Water,Other
Senior Community No
Tax ID 1401207024
Ownership Condominium
Security Features Security System
Horse Property N
Special Listing Condition Standard
Pets Allowed No Pet Restrictions
Read Less Info
Want to know what your home might be worth? Contact us for a FREE valuation!

Our team is ready to help you sell your home for the highest possible price ASAP

Bought with Bessie E Conway • Regal Realty
"My job is to find and attract mastery-based agents to the office, protect the culture, and make sure everyone is happy! "







