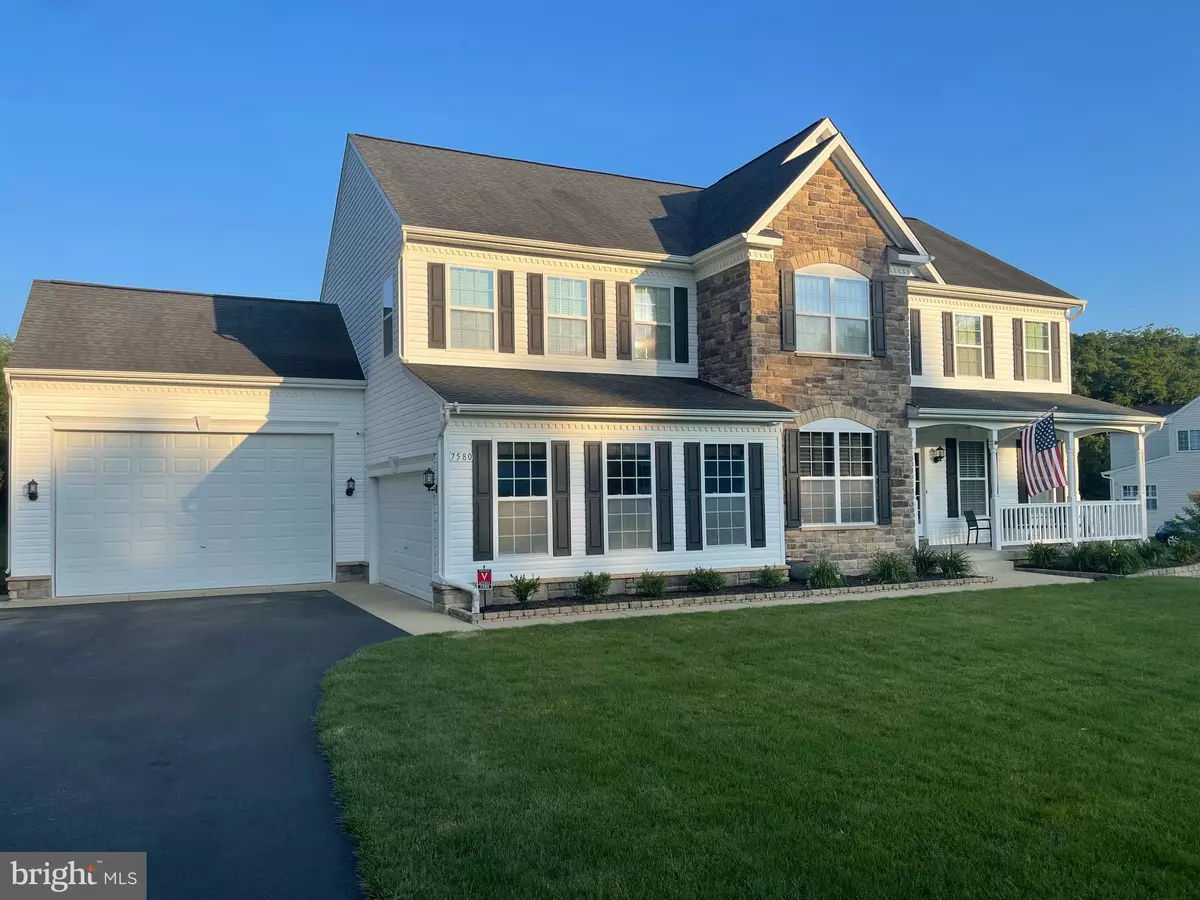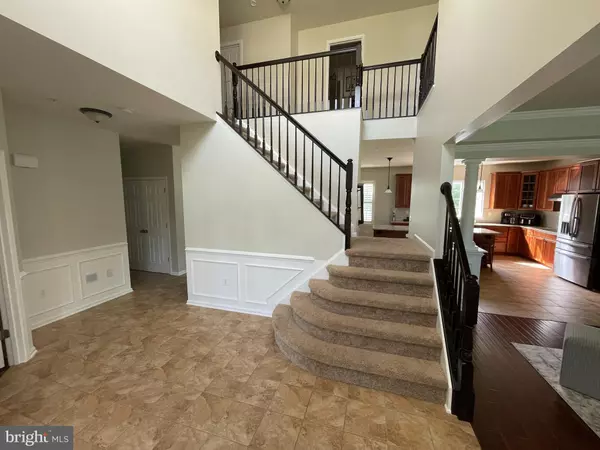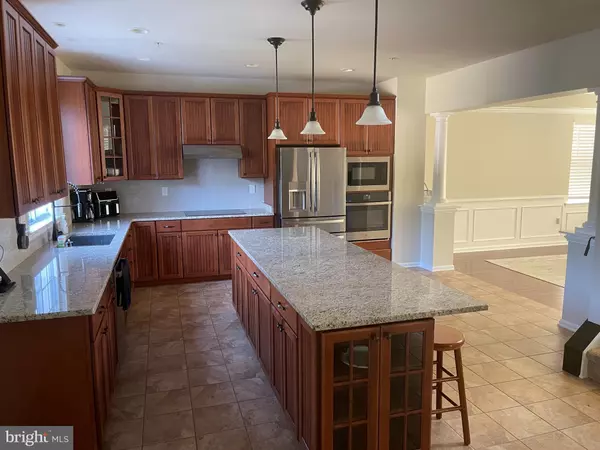$699,999
$699,999
For more information regarding the value of a property, please contact us for a free consultation.
5 Beds
4 Baths
4,533 SqFt
SOLD DATE : 09/26/2022
Key Details
Sold Price $699,999
Property Type Single Family Home
Sub Type Detached
Listing Status Sold
Purchase Type For Sale
Square Footage 4,533 sqft
Price per Sqft $154
Subdivision Knotting Hill
MLS Listing ID MDCH2014832
Sold Date 09/26/22
Style Colonial
Bedrooms 5
Full Baths 3
Half Baths 1
HOA Fees $50/ann
HOA Y/N Y
Abv Grd Liv Area 3,324
Originating Board BRIGHT
Year Built 2012
Annual Tax Amount $7,213
Tax Year 2021
Lot Size 1.540 Acres
Acres 1.54
Property Description
Welcome Home! Getting the feeling of being away from the hustle and bustle while still being only 5 minutes from all the conveniences that you might need. This beautiful home is located on a large 1.5 + acre lot in a quaint neighborhood with mature trees, and still 4 miles from downtown La Plata. Updates include new hardwood flooring, kitchen appliances and countertops. This home has some incredible features, from the vast amount of ceramic tile, to the upgraded kitchen, screened in porch, fenced in backyard, stone fireplace, sprinkler system, central vacuum and generator. The master suite has a sitting room, huge master bath with separate 2-person shower, and soaking tub. The finished basement has a wet bar, full bathroom and a home theater (all the equipment conveys with the home). The second 2-car garage has an over-sized door for large vehicles. The yard is lush and has tons of curb appeal, this home will not last long as it's priced to sell.
Location
State MD
County Charles
Zoning AC
Rooms
Basement Connecting Stairway, Fully Finished, Sump Pump, Walkout Stairs, Windows
Interior
Interior Features Bar, Carpet, Ceiling Fan(s), Central Vacuum, Chair Railings, Crown Moldings, Floor Plan - Open, Kitchen - Island, Stall Shower, Walk-in Closet(s), Attic, Combination Kitchen/Dining, Dining Area, Double/Dual Staircase, Sprinkler System, Tub Shower, Upgraded Countertops, Wet/Dry Bar, WhirlPool/HotTub, Window Treatments, Wood Floors
Hot Water 60+ Gallon Tank, Electric
Heating Heat Pump - Electric BackUp
Cooling Ceiling Fan(s), Central A/C, Heat Pump(s)
Flooring Carpet, Ceramic Tile, Hardwood
Fireplaces Number 1
Fireplaces Type Gas/Propane, Stone, Insert
Equipment Built-In Microwave, Built-In Range, Central Vacuum, Dishwasher, Disposal, Dryer - Front Loading, ENERGY STAR Clothes Washer, ENERGY STAR Dishwasher, ENERGY STAR Refrigerator, Exhaust Fan, Icemaker, Oven - Wall, Range Hood, Refrigerator, Stainless Steel Appliances, Washer, Water Heater
Furnishings No
Fireplace Y
Window Features Screens,Double Pane
Appliance Built-In Microwave, Built-In Range, Central Vacuum, Dishwasher, Disposal, Dryer - Front Loading, ENERGY STAR Clothes Washer, ENERGY STAR Dishwasher, ENERGY STAR Refrigerator, Exhaust Fan, Icemaker, Oven - Wall, Range Hood, Refrigerator, Stainless Steel Appliances, Washer, Water Heater
Heat Source Electric
Laundry Upper Floor
Exterior
Exterior Feature Porch(es), Patio(s), Screened
Parking Features Garage - Side Entry, Oversized
Garage Spaces 4.0
Fence Rear, Vinyl, Privacy
Water Access N
Roof Type Shingle
Street Surface Paved
Accessibility None
Porch Porch(es), Patio(s), Screened
Road Frontage City/County
Attached Garage 4
Total Parking Spaces 4
Garage Y
Building
Story 3
Foundation Concrete Perimeter
Sewer Septic Exists
Water Well
Architectural Style Colonial
Level or Stories 3
Additional Building Above Grade, Below Grade
Structure Type 9'+ Ceilings,Dry Wall
New Construction N
Schools
School District Charles County Public Schools
Others
HOA Fee Include Common Area Maintenance,Trash
Senior Community No
Tax ID 0901093282
Ownership Fee Simple
SqFt Source Assessor
Security Features Security System,Sprinkler System - Indoor,Fire Detection System,Smoke Detector,Surveillance Sys
Special Listing Condition Standard
Read Less Info
Want to know what your home might be worth? Contact us for a FREE valuation!

Our team is ready to help you sell your home for the highest possible price ASAP

Bought with Helena D Ashton • Samson Properties
"My job is to find and attract mastery-based agents to the office, protect the culture, and make sure everyone is happy! "







