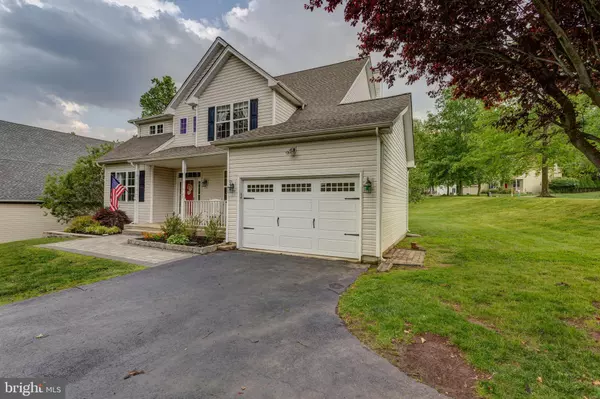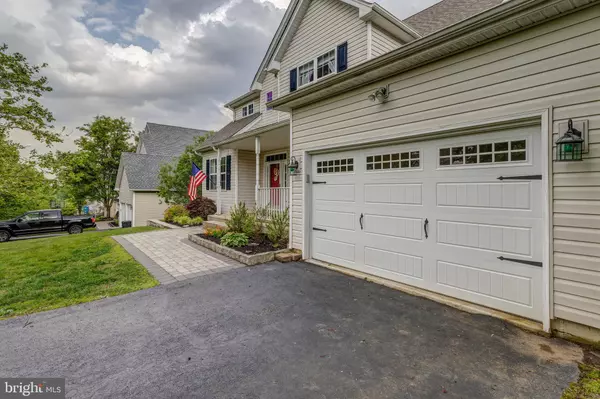$542,025
$542,000
For more information regarding the value of a property, please contact us for a free consultation.
4 Beds
4 Baths
2,732 SqFt
SOLD DATE : 07/10/2020
Key Details
Sold Price $542,025
Property Type Single Family Home
Sub Type Detached
Listing Status Sold
Purchase Type For Sale
Square Footage 2,732 sqft
Price per Sqft $198
Subdivision Rockcreek
MLS Listing ID PADE520000
Sold Date 07/10/20
Style Colonial
Bedrooms 4
Full Baths 3
Half Baths 1
HOA Fees $22/ann
HOA Y/N Y
Abv Grd Liv Area 2,732
Originating Board BRIGHT
Year Built 1999
Annual Tax Amount $10,573
Tax Year 2019
Lot Dimensions 0.00 x 0.00
Property Description
Fantastic opportunity in Garnet Valley School District. This one of a kind 4 Bed 3.5 Bath Single will absolutely. blow. Your. mind. Pull into the private Driveway, walk up the Paver Walk way under the covered front porch and into The First Floor: Stunning Two Story Foyer and Living Room. Foyer greets with refinished Hardwood flooring. Formal living room is wide open to the Dining room with inset accent wall covered in rustic barn wood, and office sets to the right side of the foyer, along with a powder room, first floor laundry and access to the attached garage! The split stairwell offers access from the foyer area and into the wide open Family Room/Kitchen-Eat in Area. This incredibly functional layout features Black Satin cabinets, white quartz countertops and mosaic white stone backsplash. Family Room offers abundant space recessed lighting and a wood burning fireplace. Second Floor: 4 Bedrooms including the Unbelievable Master Suite. Huge Master Bedroom, Walk in Closet, and flat out stunning master bath. Grey plank flooring, Huge Shower stall complete with glass subway accent, three shower heads, bench seating, recessed lighting and more, the master bath is truly one of a kind. Basement: The ultimate showstopper. Vinyl Luxury Plank throughout, shiplap wainscoting, custom bar, wet bar kitchenette set up complete with Grey soft close dovetail constructed cabinetry, butcher block tops, Quartz Bar Top, Subway Backsplash a full bath, storage area and more. Exterior Upgrades: Rear paver patio with built in fire pit, over looking the beautiful lot. Additional Upgrades Include: Roof (2016), Water Heater (2017), Kitchen update (2014), Basement Update (2020), Master Bath Renovation (2016).
Location
State PA
County Delaware
Area Bethel Twp (10403)
Zoning RES
Rooms
Other Rooms Living Room, Dining Room, Primary Bedroom, Bedroom 2, Bedroom 3, Bedroom 4, Kitchen, Family Room, Basement, Laundry, Office, Primary Bathroom, Full Bath, Half Bath
Basement Full, Fully Finished
Interior
Heating Forced Air
Cooling Central A/C
Fireplaces Number 1
Fireplace Y
Heat Source Natural Gas
Laundry Main Floor
Exterior
Exterior Feature Patio(s), Porch(es)
Garage Built In, Inside Access
Garage Spaces 1.0
Waterfront N
Water Access N
Accessibility None
Porch Patio(s), Porch(es)
Parking Type Attached Garage, Driveway, On Street
Attached Garage 1
Total Parking Spaces 1
Garage Y
Building
Lot Description Front Yard, Rear Yard, SideYard(s)
Story 2
Sewer Public Sewer
Water Public
Architectural Style Colonial
Level or Stories 2
Additional Building Above Grade, Below Grade
New Construction N
Schools
Elementary Schools Bethel Springs
Middle Schools Garnet Valley
High Schools Garnet Valley
School District Garnet Valley
Others
Senior Community No
Tax ID 03-00-00365-78
Ownership Fee Simple
SqFt Source Assessor
Special Listing Condition Standard
Read Less Info
Want to know what your home might be worth? Contact us for a FREE valuation!

Our team is ready to help you sell your home for the highest possible price ASAP

Bought with Nicholas Cobler Sommer • Long & Foster Real Estate, Inc.

"My job is to find and attract mastery-based agents to the office, protect the culture, and make sure everyone is happy! "







