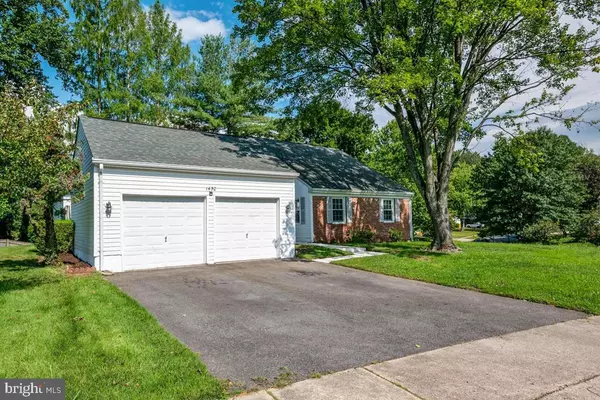$480,000
$484,900
1.0%For more information regarding the value of a property, please contact us for a free consultation.
4 Beds
3 Baths
2,217 SqFt
SOLD DATE : 10/09/2020
Key Details
Sold Price $480,000
Property Type Single Family Home
Sub Type Detached
Listing Status Sold
Purchase Type For Sale
Square Footage 2,217 sqft
Price per Sqft $216
Subdivision Crofton Park
MLS Listing ID MDAA444610
Sold Date 10/09/20
Style Ranch/Rambler,Raised Ranch/Rambler
Bedrooms 4
Full Baths 2
Half Baths 1
HOA Y/N Y
Abv Grd Liv Area 1,847
Originating Board BRIGHT
Year Built 1973
Annual Tax Amount $5,498
Tax Year 2019
Lot Size 0.373 Acres
Acres 0.37
Property Description
This warm and welcoming 4 bedroom/2.5 bath rancher with a basement is ready for you. This property has been updated with pewter oak laminate flooring. Freshly painted with neutral tones. Newly refaced kitchen cabinets with a quartz countertop. Stainless steel appliances installed in 2019. Brand new washer and dryer. New insulation in attic. Updated electrical throughout home. New Water heater and copper pipes installed in 2017. Roof installed in 2014. Newly remodeled chimney and fireplace w/ 20 year warranty. Nestled in the Crofton Woods Elementary school zone with matriculation to Crofton High School, Basement contains 360 finished and over 700 square feet utility room that is perfect for in a home gym or playroom. Large deck sprawls over 500 sq ft perfect for BBQs and social distance entertainment. This property features a 2 car detached garage, resurfaced patio/breezeway, and updated summer landscaping. Over 1/3 acre corner lot. Great space for all of your outdoor fun. Enjoy nearby shopping, entertainment, parks, close proximity to major airports, and convenience to the Chesapeake Bay/surrounding beaches and water activities. Crofton Country Club and Crofton Swim and Tennis Club are in the neighborhood as well! **3D walkthrough website address: https://youriguide.com/1450_harwell_ave_crofton_md
Location
State MD
County Anne Arundel
Zoning R5
Rooms
Basement Daylight, Partial, Heated, Partially Finished, Outside Entrance, Improved, Space For Rooms, Sump Pump, Walkout Level, Workshop, Water Proofing System
Main Level Bedrooms 4
Interior
Interior Features Air Filter System, Carpet, Ceiling Fan(s), Combination Dining/Living, Combination Kitchen/Dining, Combination Kitchen/Living, Family Room Off Kitchen, Kitchen - Country, Primary Bath(s), Pantry, Recessed Lighting, Skylight(s), Tub Shower, Upgraded Countertops, Water Treat System, Window Treatments
Hot Water Natural Gas
Heating Forced Air, Hot Water
Cooling Central A/C
Flooring Ceramic Tile, Laminated, Carpet
Fireplaces Number 1
Fireplaces Type Brick, Mantel(s), Metal, Wood, Fireplace - Glass Doors
Equipment Dishwasher, Disposal, Dryer - Electric, ENERGY STAR Clothes Washer, Oven/Range - Electric, Range Hood, Stainless Steel Appliances, Washer
Furnishings No
Fireplace Y
Window Features Double Pane,Energy Efficient,Screens,Sliding,Vinyl Clad
Appliance Dishwasher, Disposal, Dryer - Electric, ENERGY STAR Clothes Washer, Oven/Range - Electric, Range Hood, Stainless Steel Appliances, Washer
Heat Source Electric, Natural Gas
Laundry Has Laundry, Common, Main Floor
Exterior
Exterior Feature Deck(s), Breezeway, Patio(s)
Parking Features Covered Parking, Garage - Rear Entry
Garage Spaces 4.0
Fence Rear, Wood, Partially
Utilities Available Cable TV Available, Electric Available, Natural Gas Available, Phone Available, Sewer Available, Water Available
Water Access N
Roof Type Shingle
Accessibility 2+ Access Exits
Porch Deck(s), Breezeway, Patio(s)
Total Parking Spaces 4
Garage Y
Building
Lot Description Corner, Front Yard, Landscaping, Partly Wooded, SideYard(s), Sloping
Story 1
Foundation Concrete Perimeter, Block
Sewer Public Sewer
Water Public
Architectural Style Ranch/Rambler, Raised Ranch/Rambler
Level or Stories 1
Additional Building Above Grade, Below Grade
Structure Type 9'+ Ceilings,Dry Wall,High
New Construction N
Schools
Elementary Schools Crofton Woods
Middle Schools Crofton
High Schools Crofton
School District Anne Arundel County Public Schools
Others
Pets Allowed Y
Senior Community No
Tax ID 020220507542016
Ownership Fee Simple
SqFt Source Assessor
Security Features Carbon Monoxide Detector(s),Smoke Detector
Acceptable Financing FHA, Conventional, Cash, VA, Lease Purchase
Horse Property N
Listing Terms FHA, Conventional, Cash, VA, Lease Purchase
Financing FHA,Conventional,Cash,VA,Lease Purchase
Special Listing Condition Standard
Pets Allowed No Pet Restrictions
Read Less Info
Want to know what your home might be worth? Contact us for a FREE valuation!

Our team is ready to help you sell your home for the highest possible price ASAP

Bought with Carlos Credle • Samson Properties
"My job is to find and attract mastery-based agents to the office, protect the culture, and make sure everyone is happy! "







