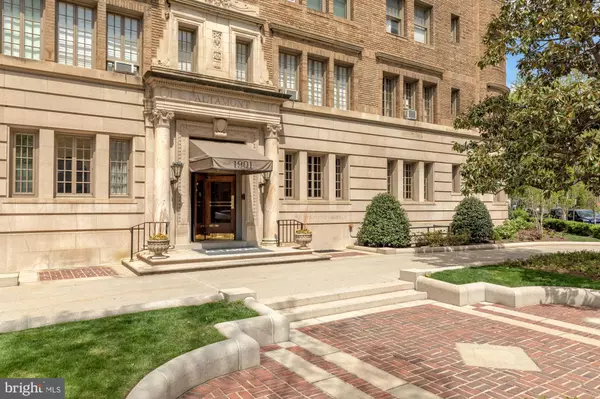$482,500
$487,500
1.0%For more information regarding the value of a property, please contact us for a free consultation.
1 Bed
1 Bath
710 SqFt
SOLD DATE : 05/01/2020
Key Details
Sold Price $482,500
Property Type Condo
Sub Type Condo/Co-op
Listing Status Sold
Purchase Type For Sale
Square Footage 710 sqft
Price per Sqft $679
Subdivision Kalorama
MLS Listing ID DCDC456928
Sold Date 05/01/20
Style Beaux Arts
Bedrooms 1
Full Baths 1
Condo Fees $781/mo
HOA Y/N N
Abv Grd Liv Area 710
Originating Board BRIGHT
Year Built 1917
Tax Year 2019
Property Description
This elegant and bright south-facing jewel box is a rare offering at the fabled Altamont in storied Kalorama. Through the inviting entry foyer featuring custom bookshelves and art lighting, a 20 foot living room enjoys a coveted wood-burning fireplace with original mantel and new marble surround. This sunny south-facing flat's architectural charm is exhibited in its original oak floors, sumptuous mouldings and rare 10 foot ceilings. New Pella Architect Series wood frame windows (2017) provide energy efficiency, comfort and sound reduction. The galley kitchen has been professionally re-imagined (2017) by an architect with a brilliant layout to maximize utility & storage. High-end finishes include bianco venatino marble countertops & backsplash and Waterworks herringbone marble floor tile, Mouser semi-custom soft-close cabinetry with Restoration Hardware pulls, and high-end European appliances including a Liebherr refrigerator and Verona stove. The bedroom is proportioned to accommodate a king-sized furniture suite and offers a custom built-in wardrobe; an adjacent large walk-in closet provides ample storage. The renovated dual-entry bath (unique & largest on the tier) features a tub/shower combo with Carrara marble surround, custom glass shelves and a marble tile floor. The low co-op fee includes property taxes, utilities & maintenance. The Altamont is a historic Italian Renaissance Revival building designed by the prolific and indomitable Arthur Heaton featured in James Goode's "Best Addresses". Colonel George Truesdell spared no expense when he razed his mansion to make way for this first-class building. Today's Altamont features 50 apartments and offers a 24-hour concierge in the elegant lobby with original terra cotta floors and gilded arches, a reception room featuring ornate plaster ceilings, herringbone floors & a fireplace with gilt cartouche and a magnificent roof terrace with views from the National Cathedral to the US Capitol. Both entertaining spaces can be reserved for private affairs. Four commercial washers & dryers are in the building's basement. Extra storage for this unit's new owner has been assigned by the Board. Two pets are welcome per apartment up to 35 pounds each with a maximum of one dog. Subletting is permitted with Board approval after two years of ownership for up to two years, subject to a 20% cap (building not at cap). A waiting list is maintained by the Board for rental and ownership parking opportunities. Square footage is estimate from previous sales on tier - neither seller nor broker have measured unit.
Location
State DC
County Washington
Rooms
Main Level Bedrooms 1
Interior
Interior Features Built-Ins, Combination Dining/Living, Crown Moldings, Dining Area, Flat, Floor Plan - Traditional, Kitchen - Galley, Upgraded Countertops, Walk-in Closet(s), Wood Floors
Hot Water Natural Gas
Heating Radiator
Cooling Window Unit(s)
Flooring Hardwood
Fireplaces Number 1
Fireplaces Type Wood
Equipment Built-In Microwave, Dishwasher, Disposal, Stainless Steel Appliances, Stove, Refrigerator
Fireplace Y
Window Features Double Hung,Double Pane,Energy Efficient,Screens,Wood Frame
Appliance Built-In Microwave, Dishwasher, Disposal, Stainless Steel Appliances, Stove, Refrigerator
Heat Source Natural Gas
Laundry Basement, Common
Exterior
Utilities Available Cable TV Available, Phone Available
Amenities Available Concierge, Elevator, Laundry Facilities, Party Room
Waterfront N
Water Access N
Roof Type Tile
Accessibility Elevator
Parking Type None
Garage N
Building
Story 1
Unit Features Mid-Rise 5 - 8 Floors
Sewer Public Sewer
Water Public
Architectural Style Beaux Arts
Level or Stories 1
Additional Building Above Grade, Below Grade
Structure Type 9'+ Ceilings,High,Plaster Walls
New Construction N
Schools
School District District Of Columbia Public Schools
Others
Pets Allowed Y
HOA Fee Include Common Area Maintenance,Electricity,Ext Bldg Maint,Heat,Management,Reserve Funds,Sewer,Snow Removal,Taxes,Trash,Water
Senior Community No
Tax ID 2538//0806
Ownership Cooperative
Security Features Desk in Lobby,Main Entrance Lock
Acceptable Financing Cash, Conventional
Horse Property N
Listing Terms Cash, Conventional
Financing Cash,Conventional
Special Listing Condition Standard
Pets Description Number Limit, Size/Weight Restriction
Read Less Info
Want to know what your home might be worth? Contact us for a FREE valuation!

Our team is ready to help you sell your home for the highest possible price ASAP

Bought with Samuel Dweck • TTR Sotheby's International Realty

"My job is to find and attract mastery-based agents to the office, protect the culture, and make sure everyone is happy! "







