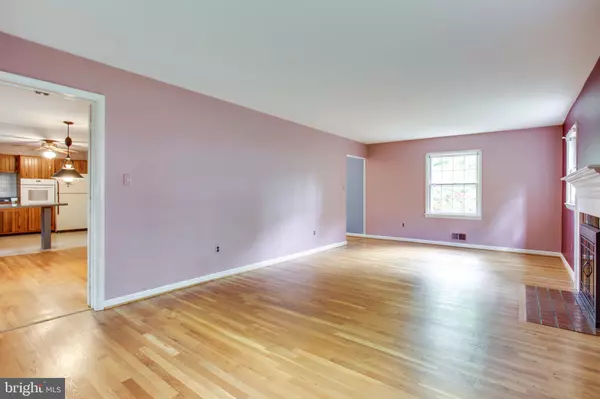$1,050,000
$975,000
7.7%For more information regarding the value of a property, please contact us for a free consultation.
4 Beds
4 Baths
2,080 SqFt
SOLD DATE : 06/24/2022
Key Details
Sold Price $1,050,000
Property Type Single Family Home
Sub Type Detached
Listing Status Sold
Purchase Type For Sale
Square Footage 2,080 sqft
Price per Sqft $504
Subdivision Foxhall
MLS Listing ID VAFX2064856
Sold Date 06/24/22
Style Colonial
Bedrooms 4
Full Baths 2
Half Baths 2
HOA Y/N N
Abv Grd Liv Area 2,080
Originating Board BRIGHT
Year Built 1964
Annual Tax Amount $11,462
Tax Year 2021
Lot Size 0.356 Acres
Acres 0.36
Property Description
Dont miss this great opportunity to own a 4-bedroom colonial in the Foxhall Neighborhood of McLean on over 1/3-acre lot situated on a quiet circle with no through traffic. Perfect opportunity to remodel this home to your own personal styles with plenty of room to expand into the large backyard. Main level is a traditional center hall foyer with a large living room expanding the depth of the house with a wood burning fireplace, separate dining room, and half bath. Large eat-in kitchen space perfect for remodeling with a door to a large deck. Upper level has master bedroom suite with large walk-in closet, bath and 3 additional good size bedrooms plus additional main hall bath. Main & upper levels have all hardwood floors. Additional fireplace in the lower level with half bath, bonus/office/craft room, separate laundry room and large utility room with plenty of storage potential. Walk out to a huge backyard from the main & lower levels where all gardeners will enjoy having the space to make it their own. This home, which is located in the amazing McLean School District, is a short distance to the community pool, nature trails, and all the major grocery stores, such as Wegmans, Safeway, Giant, Trader Joes, & Whole Foods plus Starbucks for those coffee drinkers. Easy access to Tysons Corner, Mosaic District, DCA & IAD and Pentagon & Washington DC. So much potential. Dont miss out! Home will convey completely AS IS!
Location
State VA
County Fairfax
Zoning 130
Rooms
Other Rooms Living Room, Dining Room, Kitchen, Family Room, Laundry, Utility Room, Bonus Room, Hobby Room, Half Bath
Basement Full, Heated, Partially Finished
Interior
Hot Water Natural Gas
Heating Forced Air
Cooling Central A/C
Flooring Hardwood, Other
Fireplaces Number 2
Fireplace Y
Heat Source Natural Gas
Laundry Basement
Exterior
Garage Spaces 2.0
Utilities Available Natural Gas Available, Water Available, Electric Available, Sewer Available
Water Access N
Roof Type Shingle
Accessibility None
Total Parking Spaces 2
Garage N
Building
Story 3
Foundation Other
Sewer Public Sewer
Water Public
Architectural Style Colonial
Level or Stories 3
Additional Building Above Grade
Structure Type Dry Wall,Other,Paneled Walls
New Construction N
Schools
Elementary Schools Kent Gardens
Middle Schools Longfellow
High Schools Mclean
School District Fairfax County Public Schools
Others
Pets Allowed Y
Senior Community No
Tax ID 0402 03 0006
Ownership Fee Simple
SqFt Source Assessor
Acceptable Financing Conventional, Cash, FHA, VA
Horse Property N
Listing Terms Conventional, Cash, FHA, VA
Financing Conventional,Cash,FHA,VA
Special Listing Condition Standard
Pets Allowed No Pet Restrictions
Read Less Info
Want to know what your home might be worth? Contact us for a FREE valuation!

Our team is ready to help you sell your home for the highest possible price ASAP

Bought with Mansoora Dar • Keller Williams Realty
"My job is to find and attract mastery-based agents to the office, protect the culture, and make sure everyone is happy! "







