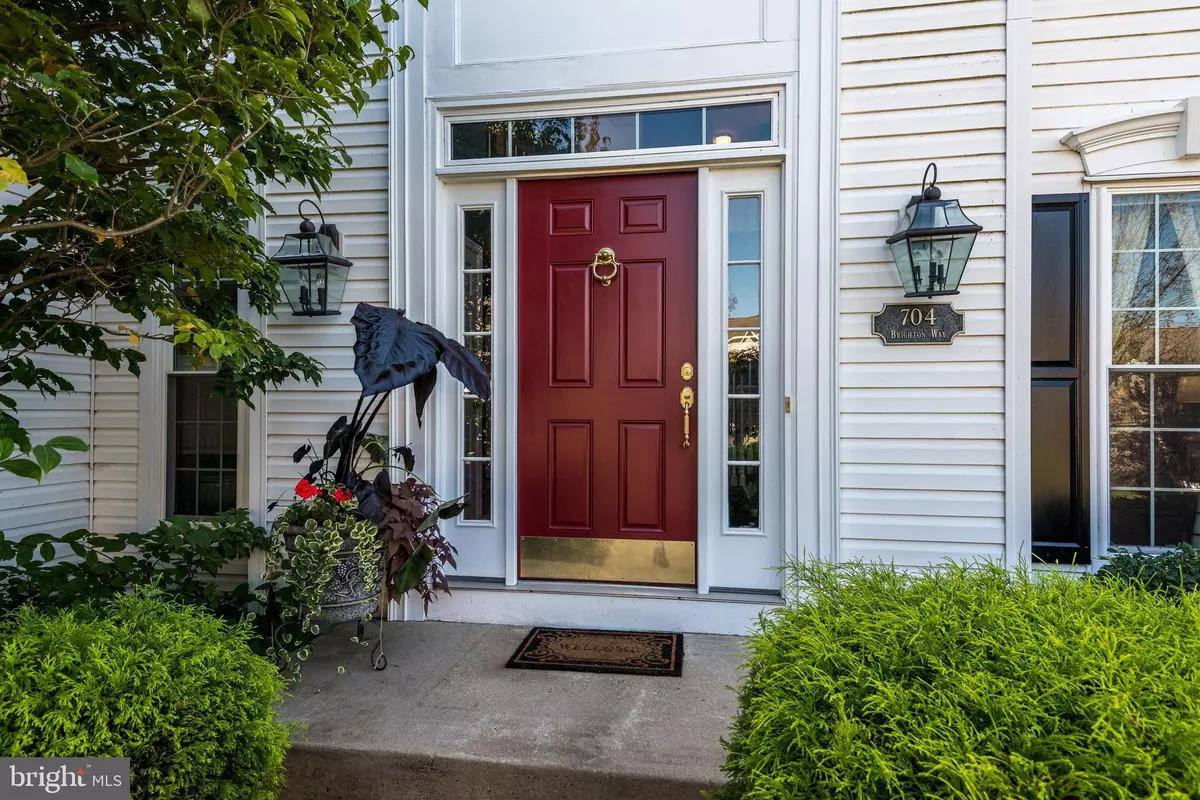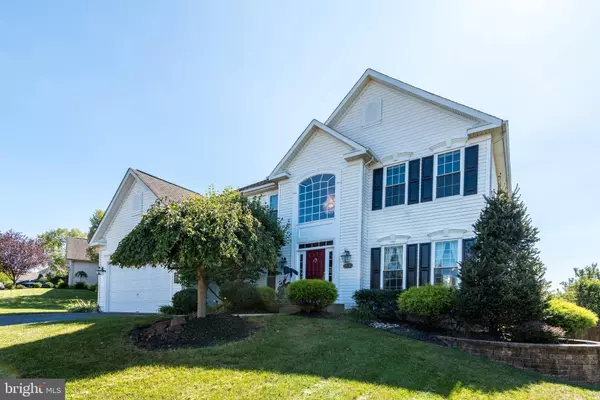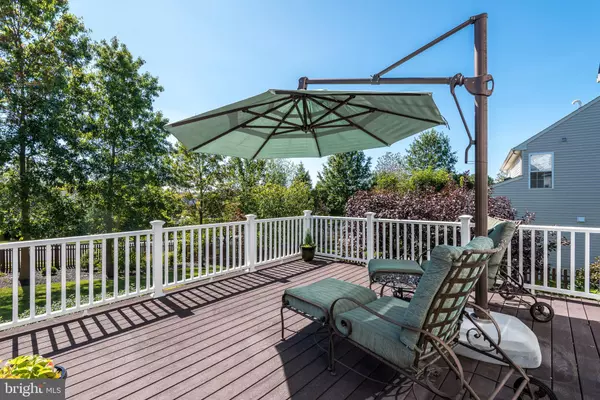$655,000
$650,000
0.8%For more information regarding the value of a property, please contact us for a free consultation.
4 Beds
3 Baths
3,000 SqFt
SOLD DATE : 11/12/2020
Key Details
Sold Price $655,000
Property Type Single Family Home
Sub Type Detached
Listing Status Sold
Purchase Type For Sale
Square Footage 3,000 sqft
Price per Sqft $218
Subdivision North Pointe
MLS Listing ID PABU507458
Sold Date 11/12/20
Style Colonial
Bedrooms 4
Full Baths 2
Half Baths 1
HOA Fees $28
HOA Y/N Y
Abv Grd Liv Area 3,000
Originating Board BRIGHT
Year Built 2001
Annual Tax Amount $9,941
Tax Year 2020
Lot Size 0.270 Acres
Acres 0.27
Lot Dimensions 111.00 x 152.00
Property Description
There is so much to love about this beautiful home which is imbued with good cheer and abundant light. At its heart is the light filled spacious kitchen which is open to the family room and adjoining morning room with palladium window. The floor plan offers a wonderful flow for entertaining as a multitude of guests can mingle seamlessly from kitchen to family room, morning room and out onto the beautiful two-tier deck overlooking the fenced-in back yard with mature trees. Be at the center of the action while creating your culinary masterpieces at the turned center island with gas cook top. There is counter seating so family and guests can keep you company and watch you create while using the gas stove top and stainless appliances including large double wall ovens. The lovely morning room is a joyful space to relax with morning coffee, afternoon tea and quiet dinners, you will never want to leave! Want to enjoy TV shows with family and guests? Gather round the cozy gas fireplace with elegant marble surround in the open family room with row of oversized windows. Plan to have a more formal evening for your guests? The dining room and living room are adjoining allowing for easy entertaining a crowd in fine style. Up the turned hardwood stairs to the second floor are a restful master suite with large walk in closet outfitted with organizers and bath with soaking tub and private commode. Three generously sized additional bedrooms share hall bath with dual sink vanity. The lower level is finished with high ceilings, recessed lights while still having plenty of storage space. Meticulously cared for and in excellent condition this home offers many extras including chandelier lift, almost all new windows, 2 zone HVAC, gas line to the BBQ grill and so much more! Perfectly located with proximity to NJ, NYC and points north. Minutes to so much activity: river fun, spectacular hiking and parks, nightlife and dining of New Hope, and quaint shops of Peddlers Village. Make your appointment today!
Location
State PA
County Bucks
Area Solebury Twp (10141)
Zoning RDD
Direction Northeast
Rooms
Other Rooms Living Room, Dining Room, Primary Bedroom, Bedroom 2, Bedroom 3, Bedroom 4, Kitchen, Family Room
Basement Full, Fully Finished
Interior
Interior Features Breakfast Area, Carpet, Ceiling Fan(s), Crown Moldings, Family Room Off Kitchen, Floor Plan - Open, Formal/Separate Dining Room, Combination Dining/Living, Kitchen - Eat-In, Kitchen - Island, Kitchen - Table Space, Soaking Tub, Stall Shower, Tub Shower, Walk-in Closet(s)
Hot Water Natural Gas
Heating Forced Air
Cooling Central A/C
Fireplaces Number 1
Fireplaces Type Gas/Propane, Marble
Equipment Cooktop, Cooktop - Down Draft, Dishwasher, Disposal, Oven - Double, Oven - Self Cleaning, Oven/Range - Gas, Stainless Steel Appliances
Fireplace Y
Window Features Double Hung,Palladian,Transom
Appliance Cooktop, Cooktop - Down Draft, Dishwasher, Disposal, Oven - Double, Oven - Self Cleaning, Oven/Range - Gas, Stainless Steel Appliances
Heat Source Natural Gas
Laundry Main Floor
Exterior
Exterior Feature Deck(s)
Parking Features Garage - Front Entry
Garage Spaces 4.0
Fence Fully
Water Access N
Accessibility None
Porch Deck(s)
Attached Garage 2
Total Parking Spaces 4
Garage Y
Building
Story 2
Sewer Public Sewer
Water Public
Architectural Style Colonial
Level or Stories 2
Additional Building Above Grade
New Construction N
Schools
Elementary Schools Solebury
Middle Schools New Hope-Solebury
High Schools New Hope-Solebury
School District New Hope-Solebury
Others
HOA Fee Include Common Area Maintenance,Snow Removal,Trash
Senior Community No
Tax ID 41-027-324
Ownership Fee Simple
SqFt Source Assessor
Acceptable Financing Cash, Conventional, FHA
Listing Terms Cash, Conventional, FHA
Financing Cash,Conventional,FHA
Special Listing Condition Standard
Read Less Info
Want to know what your home might be worth? Contact us for a FREE valuation!

Our team is ready to help you sell your home for the highest possible price ASAP

Bought with Katherine Hawthorne • BHHS Fox & Roach-Mt Laurel
"My job is to find and attract mastery-based agents to the office, protect the culture, and make sure everyone is happy! "







