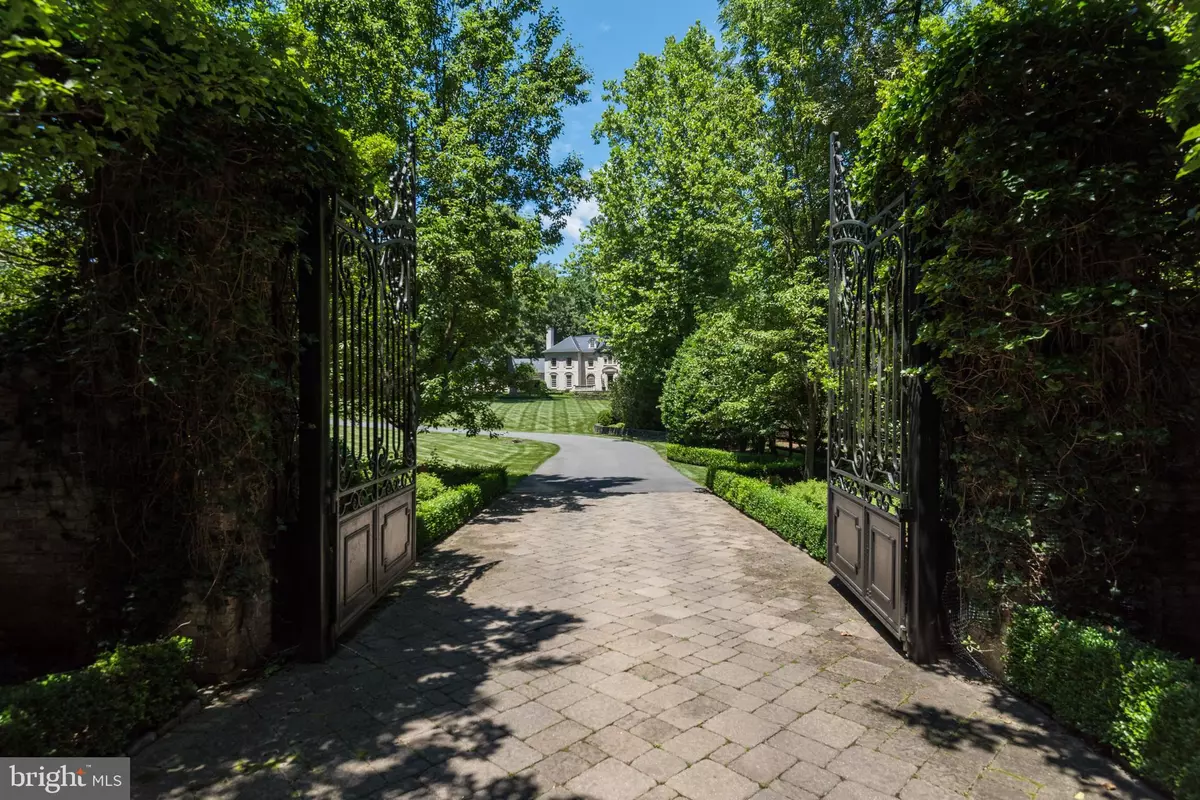$5,250,000
$4,250,000
23.5%For more information regarding the value of a property, please contact us for a free consultation.
7 Beds
10 Baths
13,258 SqFt
SOLD DATE : 05/27/2022
Key Details
Sold Price $5,250,000
Property Type Single Family Home
Sub Type Detached
Listing Status Sold
Purchase Type For Sale
Square Footage 13,258 sqft
Price per Sqft $395
Subdivision None Available
MLS Listing ID VAFX2067776
Sold Date 05/27/22
Style French
Bedrooms 7
Full Baths 7
Half Baths 3
HOA Fees $16/ann
HOA Y/N Y
Abv Grd Liv Area 8,921
Originating Board BRIGHT
Year Built 2000
Annual Tax Amount $42,218
Tax Year 2021
Lot Size 5.000 Acres
Acres 5.0
Property Description
Superior craftsmanship and the finest finishes are evident throughout this exquisitely renovated residence on 5 private acres located in the highly desirable location of central Great Falls- steps to The Village's shops, restaurants, the library, post office and more. From the moment you enter through the gates onto this spectacular property, you are struck by the beauty of the french style architecture and the impressive, 300+ year old trees, manicured gardens and fountains, designed by Charles Owen, and magically reminiscent of Europe. As you enter into the front hall, you are welcomed into this light, sun-drenched home with hardwood floors throughout all three levels, 10 foot ceilings on the main and upper levels, six beautiful fireplaces, a stunning gourmet kitchen with Calacatta Italian marble and top of the line appliances including a Wolf dual fuel range and 6 burner gas cooktop, Sub-zero refrigerator, Sub-zero wine refrigerator, double Bosch dishwashers, dual sinks, including a copper sink and Waterworks fixtures throughout. The oversized butler's pantry features honed granite countertops, storage space and and an additional, impressive Sub-Zero wine refrigerator. The gourmet kitchen is open to the Great Room, the heartbeat of the home, with lovely gas fireplace and numerous french doors which open to the slate balcony, overlooking the incredible gardens. The formal dining room and formal living room both feature fireplaces, as does the oversized study which overlooks the saltwater, heated, pool. The main level half baths both feature gorgeous vanities imported from England. The upper level features the spacious primary bedroom with gas fireplace and beautiful, Italian, Calacatta gold marble bathroom, and stunning Calacatta gold marble and Porcelain shower, as well as 5 additional bedrooms, and 5 gorgeous quartz bathrooms, all also with Waterworks fixtures, as well as a bonus/homework room/home office, and a large laundry room. The lower level features numerous rooms for relaxation or play- a billiard room, an additional family room with fireplace, a fitness room, an additional bedroom and full bath, a bonus room, and a sun room which leads to a covered slate patio as well as to the inviting pool. The grounds also boast an outdoor fireplace, a separate fire pit, hot tub, numerous slate patios to take in the enchanting surroundings, as well as a charming bridge which takes you to the large, open property beyond. The renovation of this lovely home was meticulously planned and executed, and attention to detail is evident throughout this magnificent residence.
For many more photos/virtual tour, click on the video icon above.
Location
State VA
County Fairfax
Zoning 100
Rooms
Other Rooms Living Room, Dining Room, Primary Bedroom, Sitting Room, Bedroom 2, Bedroom 3, Bedroom 4, Bedroom 5, Kitchen, Game Room, Family Room, Library, Foyer, Breakfast Room, Sun/Florida Room, Exercise Room, Laundry, Other, Recreation Room, Bedroom 6, Bonus Room, Primary Bathroom, Half Bath, Additional Bedroom
Basement Connecting Stairway, Outside Entrance, Rear Entrance, Full, Fully Finished, Improved, Walkout Level, Windows
Interior
Interior Features Breakfast Area, Butlers Pantry, Kitchen - Gourmet, Kitchen - Island, Dining Area, Primary Bath(s), Built-Ins, Upgraded Countertops, Crown Moldings, Wood Floors, Recessed Lighting, Family Room Off Kitchen, Floor Plan - Open, Formal/Separate Dining Room, Kitchen - Table Space, Stall Shower, Walk-in Closet(s), Other
Hot Water Natural Gas
Heating Forced Air
Cooling Central A/C
Flooring Hardwood
Fireplaces Number 6
Fireplaces Type Gas/Propane, Mantel(s), Wood
Equipment Dishwasher, Disposal, Dryer, Humidifier, Icemaker, Microwave, Oven/Range - Gas, Refrigerator, Range Hood, Stove, Washer, Freezer
Furnishings No
Fireplace Y
Window Features Double Pane,Bay/Bow,Screens,Storm
Appliance Dishwasher, Disposal, Dryer, Humidifier, Icemaker, Microwave, Oven/Range - Gas, Refrigerator, Range Hood, Stove, Washer, Freezer
Heat Source Natural Gas
Laundry Upper Floor
Exterior
Exterior Feature Patio(s), Porch(es), Terrace, Balcony, Breezeway
Parking Features Garage - Rear Entry, Garage Door Opener
Garage Spaces 23.0
Fence Other
Pool In Ground, Heated, Saltwater
Water Access N
View Trees/Woods, Scenic Vista, Garden/Lawn, Panoramic, Other
Roof Type Slate
Accessibility None
Porch Patio(s), Porch(es), Terrace, Balcony, Breezeway
Attached Garage 3
Total Parking Spaces 23
Garage Y
Building
Lot Description Landscaping, Private, Premium, Rear Yard, SideYard(s), Front Yard, Level, Open, Partly Wooded
Story 3
Foundation Concrete Perimeter
Sewer Septic < # of BR
Water Well
Architectural Style French
Level or Stories 3
Additional Building Above Grade, Below Grade
Structure Type 2 Story Ceilings,9'+ Ceilings,Paneled Walls,Tray Ceilings
New Construction N
Schools
Elementary Schools Great Falls
Middle Schools Cooper
High Schools Langley
School District Fairfax County Public Schools
Others
HOA Fee Include Common Area Maintenance
Senior Community No
Tax ID 0083140025
Ownership Fee Simple
SqFt Source Estimated
Security Features Security Gate
Acceptable Financing Cash, Conventional
Listing Terms Cash, Conventional
Financing Cash,Conventional
Special Listing Condition Standard
Read Less Info
Want to know what your home might be worth? Contact us for a FREE valuation!

Our team is ready to help you sell your home for the highest possible price ASAP

Bought with Carol Ellickson • TTR Sothebys International Realty
"My job is to find and attract mastery-based agents to the office, protect the culture, and make sure everyone is happy! "







