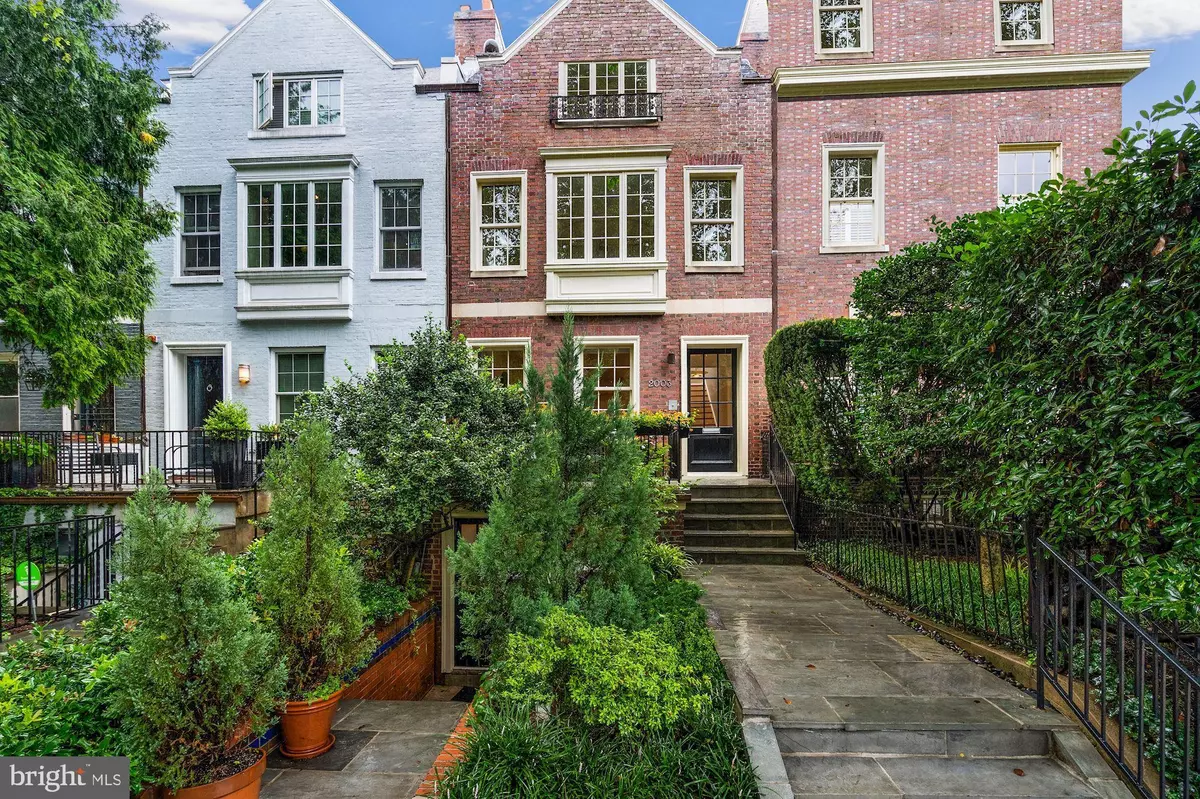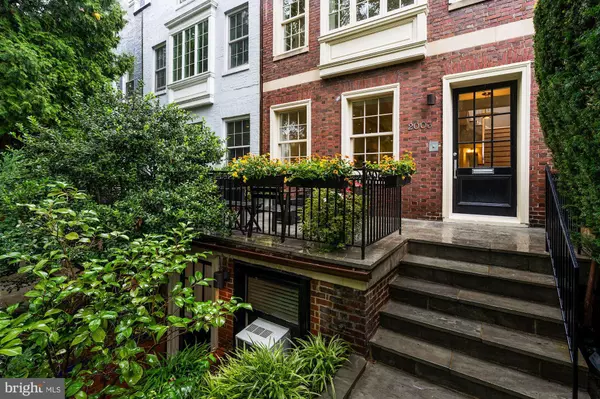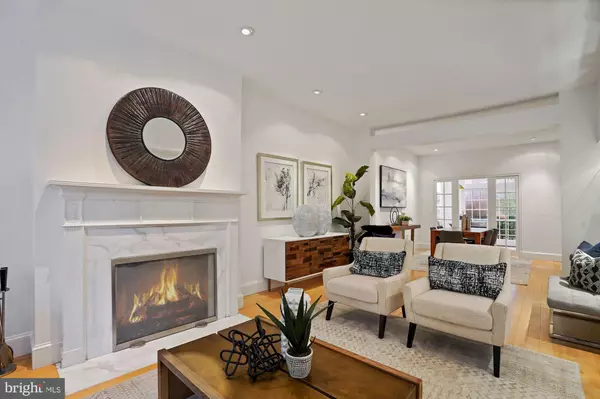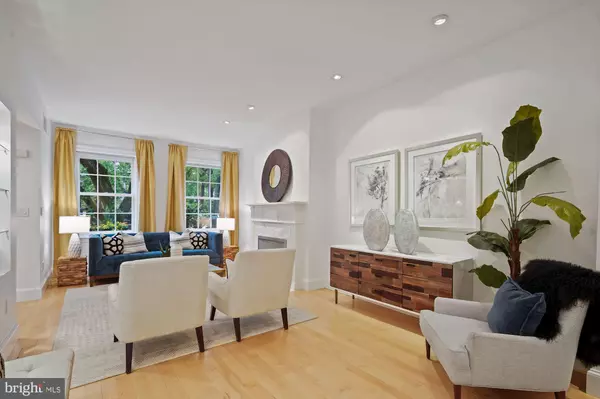$1,785,000
$1,815,000
1.7%For more information regarding the value of a property, please contact us for a free consultation.
4 Beds
4 Baths
2,792 SqFt
SOLD DATE : 11/12/2020
Key Details
Sold Price $1,785,000
Property Type Townhouse
Sub Type Interior Row/Townhouse
Listing Status Sold
Purchase Type For Sale
Square Footage 2,792 sqft
Price per Sqft $639
Subdivision Kalorama
MLS Listing ID DCDC480978
Sold Date 11/12/20
Style Colonial
Bedrooms 4
Full Baths 3
Half Baths 1
HOA Y/N N
Abv Grd Liv Area 1,894
Originating Board BRIGHT
Year Built 1916
Annual Tax Amount $10,735
Tax Year 2019
Lot Size 1,388 Sqft
Acres 0.03
Property Description
Welcome to 2003 Belmont Rd NW, a stunning rowhome that has been masterfully renovated top to bottom and boasts contemporary flair and while maintaining historic integrity. Extra wide and prominently sited with front and rear private terraces and gardens this *4BR/3.5BA + Loft + In-Law Suite* home showcases a number of distinctive architectural features including elegant millwork, two wood-burning fireplaces, beautiful staircase, massive skylights that flood the home with light. The current owners are gourmet cooks so they selected nothing but the best when renovating the kitchen which includes Poggenpohl cabinetry and Subzero, Gaggenau and Miele appliances. The spa bathrooms have functional custom cabinetry and Dornbracht Faucets. This home also has a well-appointed in-law Suite with front and rear entrances and a top floor Loft Space... this rare jewel is everything you've been looking for! This home is in the coveted Kalorama Triangle Historic District which is located in DC's Kalorama Heights neighborhood. Listed on the National Register of Historic Places in 2004, and on the District of Columbia Inventory of Historic Sites since 1986.
Location
State DC
County Washington
Rooms
Other Rooms Living Room, Dining Room, Bedroom 2, Bedroom 4, Kitchen, Foyer, Breakfast Room, Bedroom 1, In-Law/auPair/Suite, Laundry, Loft, Other, Bathroom 3, Full Bath, Half Bath
Basement Other
Interior
Interior Features Breakfast Area, Built-Ins, Combination Dining/Living, Dining Area, Floor Plan - Open, Formal/Separate Dining Room, Kitchen - Gourmet, 2nd Kitchen, Primary Bath(s), Recessed Lighting, Skylight(s), Tub Shower, Upgraded Countertops, Wood Floors, Other
Hot Water Natural Gas
Heating Radiator
Cooling Central A/C
Fireplaces Number 2
Fireplaces Type Mantel(s)
Equipment Built-In Microwave, Cooktop, Dishwasher, Disposal, Dryer, Extra Refrigerator/Freezer, Exhaust Fan, Oven - Wall, Range Hood, Refrigerator, Stainless Steel Appliances, Washer
Fireplace Y
Window Features Skylights
Appliance Built-In Microwave, Cooktop, Dishwasher, Disposal, Dryer, Extra Refrigerator/Freezer, Exhaust Fan, Oven - Wall, Range Hood, Refrigerator, Stainless Steel Appliances, Washer
Heat Source Natural Gas
Exterior
Exterior Feature Balcony, Deck(s), Patio(s), Porch(es)
Waterfront N
Water Access N
Accessibility None
Porch Balcony, Deck(s), Patio(s), Porch(es)
Parking Type On Street
Garage N
Building
Story 4
Sewer Public Sewer
Water Public
Architectural Style Colonial
Level or Stories 4
Additional Building Above Grade, Below Grade
New Construction N
Schools
School District District Of Columbia Public Schools
Others
Pets Allowed Y
Senior Community No
Tax ID 2543//0846
Ownership Fee Simple
SqFt Source Assessor
Special Listing Condition Standard
Pets Description Dogs OK, Cats OK
Read Less Info
Want to know what your home might be worth? Contact us for a FREE valuation!

Our team is ready to help you sell your home for the highest possible price ASAP

Bought with Tyler Garrison • TTR Sotheby's International Realty

"My job is to find and attract mastery-based agents to the office, protect the culture, and make sure everyone is happy! "







