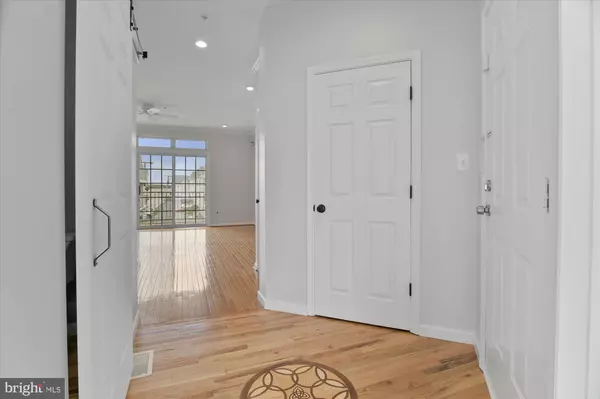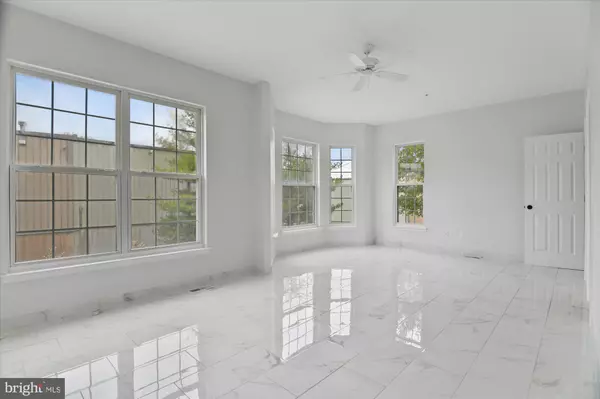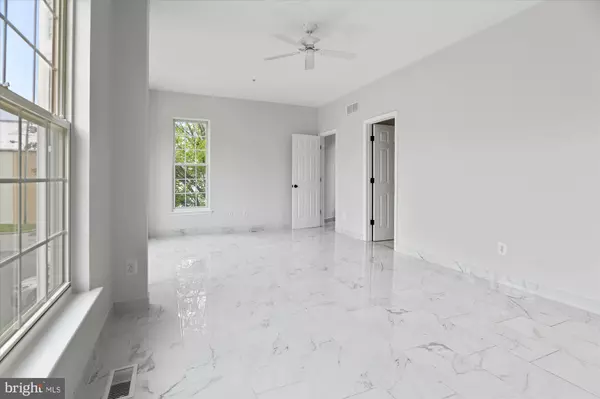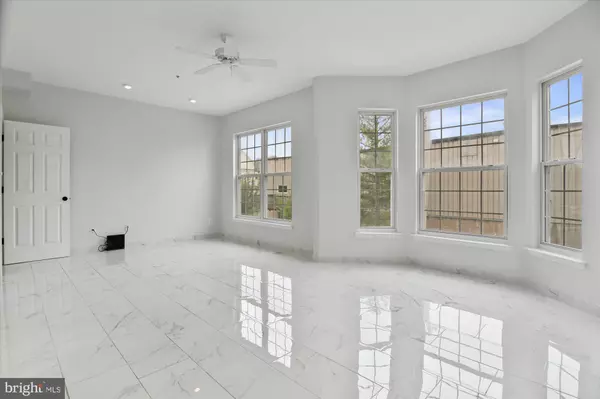$359,000
$359,000
For more information regarding the value of a property, please contact us for a free consultation.
3 Beds
3 Baths
1,470 SqFt
SOLD DATE : 08/01/2022
Key Details
Sold Price $359,000
Property Type Condo
Sub Type Condo/Co-op
Listing Status Sold
Purchase Type For Sale
Square Footage 1,470 sqft
Price per Sqft $244
Subdivision Canvasback Cove
MLS Listing ID MDHR2012066
Sold Date 08/01/22
Style Contemporary
Bedrooms 3
Full Baths 2
Half Baths 1
Condo Fees $320/mo
HOA Y/N N
Abv Grd Liv Area 1,470
Originating Board BRIGHT
Year Built 2000
Annual Tax Amount $3,921
Tax Year 2022
Property Description
Rarely available 3 Bedroom, 2.5 Bath, 1 car garage end unit condo in Canvasback Cove! Very spacious unit with almost 1500 sq. ft. The main level has hardwood flooring throughout the living, dining and kitchen area. Galley kitchen with stainless appliances, Corian countertops and a breakfast bar. Enjoy views of the Susquehanna from your living, dining, kitchen and lower bedrooms. Sliders from the 2 lower bedrooms enter the community courtyard and pool. Primary bedroom is on the main floor with beautiful marble flooring. Pets are limited to 1 dog or cat under 20lbs.
NOTE - This is one of only a few units in CBC that you enter through the garage with an indoor staircase to the upper level. This gives the opportunity for a stairlift should one be needed.
Boat slips may be available to rent or take advantage of neighboring Tidewater Marina. Centrally located a half mile to Havre de Grace's shopping district with many restaurants and the popular Promenade and Concord Point Lighthouse in the other direction. Havre de Grace is very active with First Fridays, Farmers Market, Parades, Fridays in the Park, Sail Boat Races on Thursday evenings and Live Entertainment.
Location
State MD
County Harford
Zoning RB
Rooms
Main Level Bedrooms 1
Interior
Interior Features Kitchen - Galley, Breakfast Area, Combination Dining/Living, Primary Bath(s), Upgraded Countertops, Crown Moldings, Window Treatments, Floor Plan - Open
Hot Water Electric
Heating Forced Air
Cooling Ceiling Fan(s), Central A/C, Heat Pump(s)
Equipment Dishwasher, Disposal, Dryer, Icemaker, Exhaust Fan, Microwave, Oven - Self Cleaning, Oven/Range - Electric, Refrigerator, Washer
Fireplace N
Appliance Dishwasher, Disposal, Dryer, Icemaker, Exhaust Fan, Microwave, Oven - Self Cleaning, Oven/Range - Electric, Refrigerator, Washer
Heat Source Electric
Exterior
Parking Features Garage Door Opener
Garage Spaces 1.0
Utilities Available Cable TV Available
Amenities Available Pool - Outdoor, Common Grounds
Water Access N
View Water
Accessibility None
Attached Garage 1
Total Parking Spaces 1
Garage Y
Building
Story 2
Unit Features Garden 1 - 4 Floors
Sewer Public Sewer
Water Public
Architectural Style Contemporary
Level or Stories 2
Additional Building Above Grade, Below Grade
New Construction N
Schools
Elementary Schools Call School Board
Middle Schools Call School Board
High Schools Call School Board
School District Harford County Public Schools
Others
Pets Allowed Y
HOA Fee Include Lawn Maintenance,Management,Insurance,Pool(s),Trash,Snow Removal
Senior Community No
Tax ID 1306060102
Ownership Condominium
Special Listing Condition Standard
Pets Allowed Size/Weight Restriction
Read Less Info
Want to know what your home might be worth? Contact us for a FREE valuation!

Our team is ready to help you sell your home for the highest possible price ASAP

Bought with Shawn V Handschuh • Integrity Real Estate
"My job is to find and attract mastery-based agents to the office, protect the culture, and make sure everyone is happy! "







