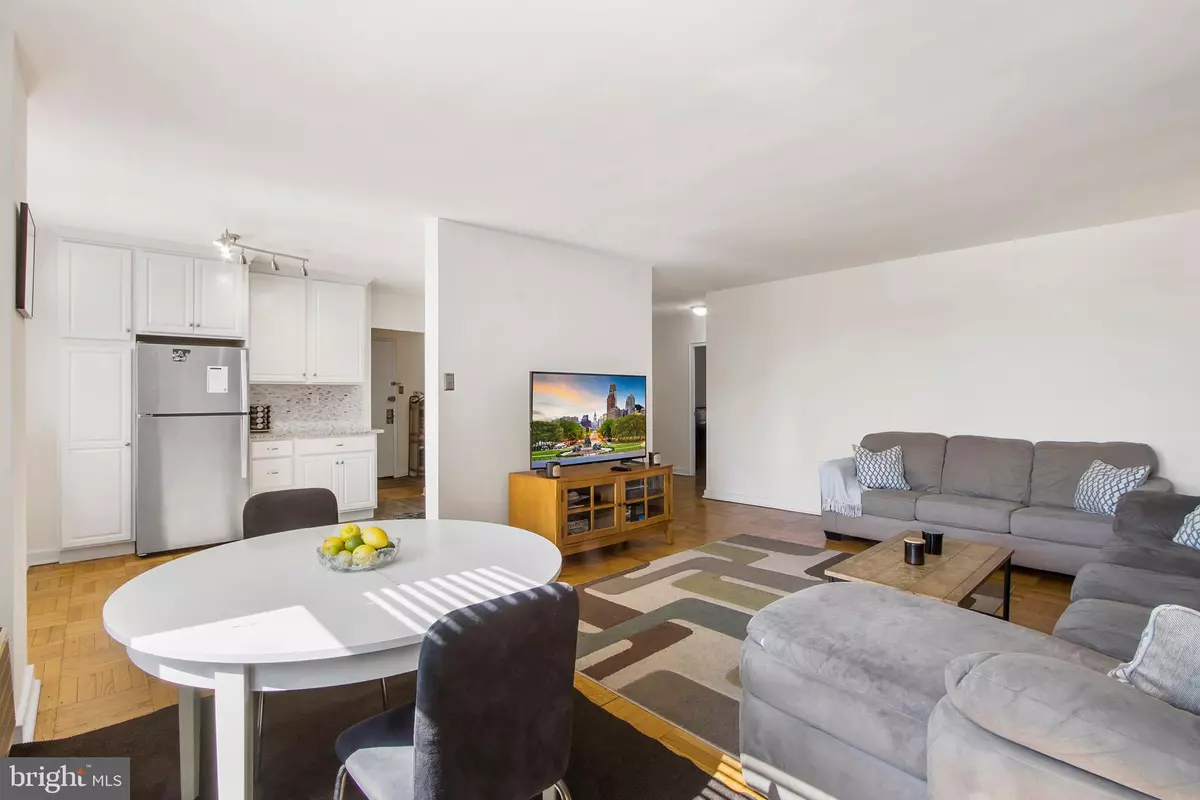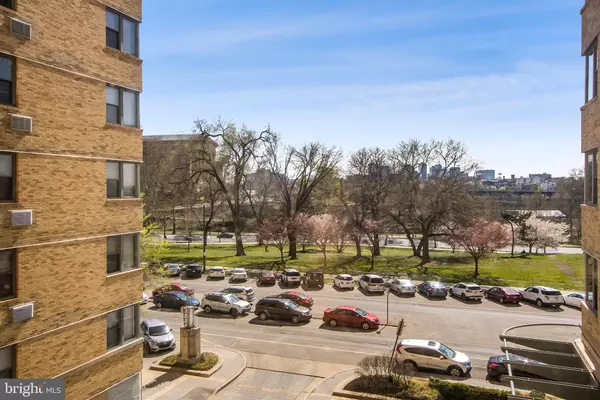$260,000
$275,000
5.5%For more information regarding the value of a property, please contact us for a free consultation.
2 Beds
1 Bath
1,135 SqFt
SOLD DATE : 06/29/2021
Key Details
Sold Price $260,000
Property Type Condo
Sub Type Condo/Co-op
Listing Status Sold
Purchase Type For Sale
Square Footage 1,135 sqft
Price per Sqft $229
Subdivision Art Museum Area
MLS Listing ID PAPH1005574
Sold Date 06/29/21
Style Art Deco,Contemporary
Bedrooms 2
Full Baths 1
Condo Fees $782/mo
HOA Y/N N
Abv Grd Liv Area 1,135
Originating Board BRIGHT
Year Built 1940
Annual Tax Amount $3,319
Tax Year 2021
Property Description
Welcome home to this terrific two bedroom residence at the timeless 2601 Parkway Condominium. Built in 1940 and designed with a heavy Art Deco influence by Paul Phillipe Cret, this classic Philadelphia community is centrally located in the leafy Fairmount Art Museum neighborhood and within walking distance to Center City. After landing in the buildings main lobby, take the central elevator up to floor three and prepare to be enchanted. Residence 321 enjoys one of the largest two bedroom floor plans available, has been thoughtfully renovated, and takes advantage of cherished views of the Philadelphia Art Museum. Step into the propertys foyer, a gracious space to welcome in guests as well as stow belongings after a busy day of city life! Straight ahead, a wonderfully modern and meticulously renovated kitchen will delight both the entertainer and chef of the home. Featuring stainless steel appliances including a gas range and dishwasher, the stark white kitchen is complete with elegant shaker cabinets which are contrasted with an elegant mosaic tile backsplash and stunning granite counter tops. From the wood effect tile flooring to the stainless steel track lighting overhead, every detail of the the renovated kitchen has been mindfully executed. Open to the living room, a secondary subsection of the kitchen provides additional counter and cabinet space as well as plenty of room for a breakfast table or central island! Continuing on, the living room is located adjacent the kitchen and is illuminated by the many windows that anchor the condo and overlook the Philadelphia Museum of Art. In the Spring, enjoy the wondrous cherry blossom trees and, in wintertime, look out onto a snowcapped Parkway lined with street lights pure magic! Set atop parquet hardwood flooring, the living room is grand in stature and provides ample space for even the largest of furniture sets. A dining room table can be comfortably housed between the living room and the preceding kitchen. Utilize this rare layout and immense square footage as you see fit! On the opposing side of the open living areas are two generously sized bedrooms. Each windowed bedroom comes complete with impressive closet space as well as a dimmable light and ceiling fan. Down the hall, a white tiled bathroom offers a tub enclosure, convenient shelving, eco-friendly toilet, and convenient hallway linen closet. Before heading on your way, be sure to check out the in-unit laundry closet as well as a secondary hallway which offers an alternative route upon entry into the residence. Here, a credenza with overhead mirror or, possibly, a bench surrounded by a wall of art could really add another layer of sophistication to this already impressive space. The possibilities are truly endless and the bright white walls await the next residents personal touch. Located steps away from Kelly Drive, The Philadelphia Museum of Art, and the countless restaurants and shops that line Fairmount Avenue, this property is just as wonderful as the community to which it belongs. Condominium amenities include secure access, concierge, a fitness center, community room, and bus shuttle service. Disclaimer: listing brokerage, salespersons and sellers do not guarantee the accuracy of tax or square footage amounts, condo fees, or community inclusion availabilities, all of which should be independently verified by the buyers and their representatives.
Location
State PA
County Philadelphia
Area 19130 (19130)
Zoning RMX-3
Rooms
Main Level Bedrooms 2
Interior
Interior Features Ceiling Fan(s), Combination Dining/Living, Combination Kitchen/Dining, Kitchen - Eat-In, Kitchen - Table Space, Tub Shower, Upgraded Countertops, Wood Floors, Other
Hot Water Natural Gas
Heating Wall Unit
Cooling Wall Unit
Flooring Wood, Tile/Brick
Equipment Stainless Steel Appliances, Refrigerator, Oven/Range - Gas, Dishwasher, Microwave, Washer, Dryer, Water Heater
Appliance Stainless Steel Appliances, Refrigerator, Oven/Range - Gas, Dishwasher, Microwave, Washer, Dryer, Water Heater
Heat Source Electric
Laundry Has Laundry, Washer In Unit, Dryer In Unit
Exterior
Amenities Available Community Center, Elevator, Fitness Center, Security
Waterfront N
Water Access N
Accessibility Elevator
Parking Type On Street
Garage N
Building
Story 1
Unit Features Hi-Rise 9+ Floors
Sewer Public Sewer
Water Public
Architectural Style Art Deco, Contemporary
Level or Stories 1
Additional Building Above Grade, Below Grade
New Construction N
Schools
School District The School District Of Philadelphia
Others
HOA Fee Include Bus Service,Common Area Maintenance,Ext Bldg Maint,Gas,Water,Sewer,Management,Snow Removal,Trash
Senior Community No
Tax ID 888072600
Ownership Condominium
Security Features Desk in Lobby,Main Entrance Lock
Acceptable Financing Conventional, Cash, Negotiable, FHA
Horse Property N
Listing Terms Conventional, Cash, Negotiable, FHA
Financing Conventional,Cash,Negotiable,FHA
Special Listing Condition Standard
Read Less Info
Want to know what your home might be worth? Contact us for a FREE valuation!

Our team is ready to help you sell your home for the highest possible price ASAP

Bought with Alison Ermilio-Decky • Compass RE

"My job is to find and attract mastery-based agents to the office, protect the culture, and make sure everyone is happy! "







