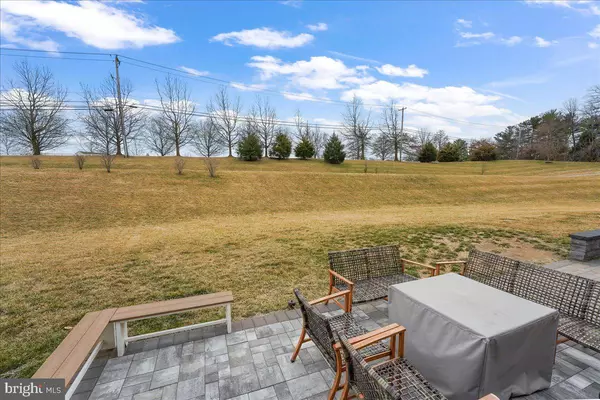$351,000
$322,900
8.7%For more information regarding the value of a property, please contact us for a free consultation.
3 Beds
4 Baths
2,012 SqFt
SOLD DATE : 04/08/2022
Key Details
Sold Price $351,000
Property Type Townhouse
Sub Type Interior Row/Townhouse
Listing Status Sold
Purchase Type For Sale
Square Footage 2,012 sqft
Price per Sqft $174
Subdivision Links At Inniscrone
MLS Listing ID PACT2018390
Sold Date 04/08/22
Style Traditional
Bedrooms 3
Full Baths 3
Half Baths 1
HOA Fees $144/mo
HOA Y/N Y
Abv Grd Liv Area 1,512
Originating Board BRIGHT
Year Built 2012
Annual Tax Amount $5,182
Tax Year 2021
Lot Size 2,111 Sqft
Acres 0.05
Lot Dimensions 0.00 x 0.00
Property Description
Beautiful 10 year young townhouse in popular Links at Inniscrone featuring 3 BR/3.5 BA, which includes a fully finished basement with a full bathroom (has egress and full bath so could potentially be a bedroom suite). Upon entering the home, you will take notice to the hardwood flooring throughout the main level, the modern style and decor featuring fresh paint and new carpeting. Gourmet kitchen with granite counters, espresso cabinets, stainless appliances, tile backsplash and large island for entertaining. Extending outside from the kitchen area, you'll find a large composite deck, hot tub and lower paver patio area. This area is one of the nicest setups in the neighborhood. Moving upstairs you'll find the main bedroom suite with lots of natural light, walk-in closet and full bathroom. Rounding out the 2nd floor are two additional bedrooms (great size) a hall bath and upstairs laundry! The lower level is mostly finished with a large room for entertaining, watching the game or as an additional bedroom suite. Lower level features full bathroom. This beautiful townhouse is perfectly situated near major work routes and located in Avon Grove School District! Make your appointment today!
Location
State PA
County Chester
Area London Grove Twp (10359)
Zoning RES
Rooms
Basement Fully Finished
Interior
Interior Features Floor Plan - Open, Kitchen - Gourmet, Kitchen - Island, WhirlPool/HotTub, Wood Floors
Hot Water Natural Gas
Heating Forced Air
Cooling Central A/C
Fireplace N
Heat Source Natural Gas
Exterior
Parking Features Built In
Garage Spaces 3.0
Water Access N
Roof Type Architectural Shingle
Accessibility None
Attached Garage 1
Total Parking Spaces 3
Garage Y
Building
Story 2
Foundation Concrete Perimeter
Sewer Public Sewer
Water Public
Architectural Style Traditional
Level or Stories 2
Additional Building Above Grade, Below Grade
New Construction N
Schools
School District Avon Grove
Others
Pets Allowed N
HOA Fee Include Common Area Maintenance,Snow Removal,Trash,Lawn Maintenance
Senior Community No
Tax ID 59-08 -0872
Ownership Fee Simple
SqFt Source Assessor
Acceptable Financing Cash, Conventional
Horse Property N
Listing Terms Cash, Conventional
Financing Cash,Conventional
Special Listing Condition Standard
Read Less Info
Want to know what your home might be worth? Contact us for a FREE valuation!

Our team is ready to help you sell your home for the highest possible price ASAP

Bought with Rufus B Reeves III • Patterson-Schwartz - Greenville
"My job is to find and attract mastery-based agents to the office, protect the culture, and make sure everyone is happy! "







