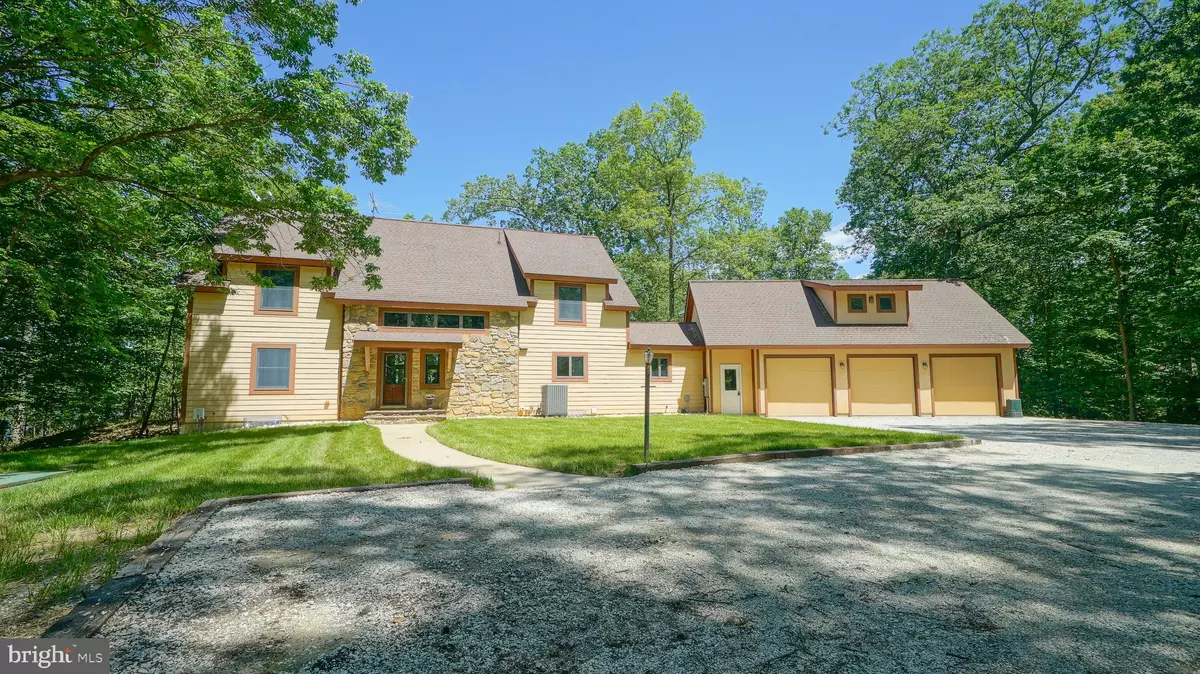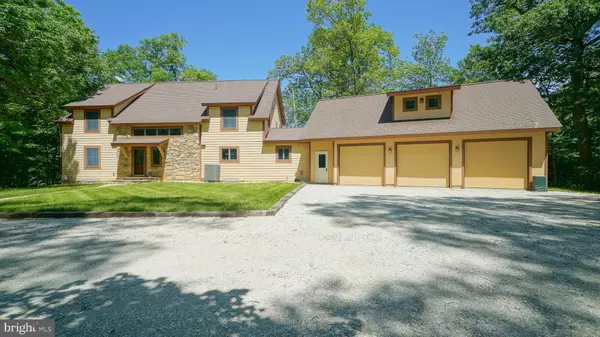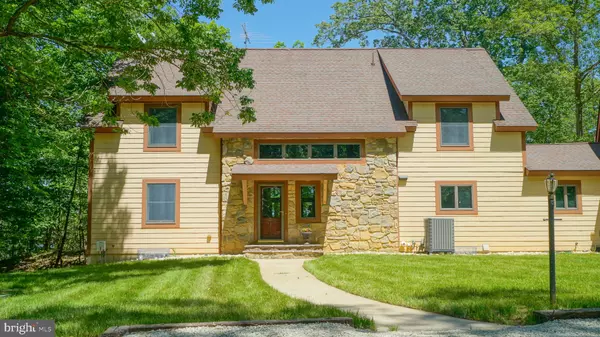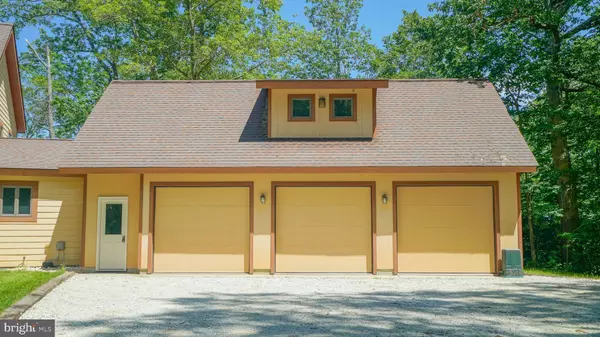$600,000
$589,000
1.9%For more information regarding the value of a property, please contact us for a free consultation.
4 Beds
5 Baths
4,724 SqFt
SOLD DATE : 07/14/2020
Key Details
Sold Price $600,000
Property Type Single Family Home
Sub Type Detached
Listing Status Sold
Purchase Type For Sale
Square Footage 4,724 sqft
Price per Sqft $127
Subdivision None Available
MLS Listing ID MDKE116610
Sold Date 07/14/20
Style Post & Beam,Craftsman
Bedrooms 4
Full Baths 4
Half Baths 1
HOA Y/N N
Abv Grd Liv Area 4,016
Originating Board BRIGHT
Year Built 2002
Annual Tax Amount $9,470
Tax Year 2019
Lot Size 2.890 Acres
Acres 2.89
Property Description
Nestled in the woods on the banks of Fairlee Creek, this 2002 post and beam home is spacious yet cozy. With an open floor plan, sweeping water views, room for guests or family, and only a short drive to Chestertown or Rock Hall... this almost three acre parcel is conveniently private. Four large bedrooms - including the master suite, cathedral ceilings, lofted family room, and a two story stone fireplace are just a few of the unique features. The basement has a full bath and is half workshop/utility room, half finished space... ready for your home office or rec room. Walkout sliding door leads directly to the waterfront path, just steps from your private dock and boat slip. Multiple recent upgrades make this an ideal move-in ready retreat within 90 minutes of Baltimore, Washington DC, Philadelphia, and Wilmington. Fairlee Creek is accessed directly from the Chesapeake Bay and is a short boat ride to Great Oak Marina's facilities and amenities. Welcome Home!
Location
State MD
County Kent
Zoning CAR
Rooms
Basement Full, Partially Finished, Space For Rooms, Improved, Heated, Connecting Stairway, Workshop
Main Level Bedrooms 2
Interior
Interior Features Butlers Pantry, Entry Level Bedroom, Exposed Beams, Floor Plan - Open, Primary Bath(s), Primary Bedroom - Bay Front
Heating Forced Air, Programmable Thermostat
Cooling Central A/C, Programmable Thermostat
Fireplaces Number 1
Fireplaces Type Wood, Stone
Equipment Washer, Dryer, Dishwasher, Refrigerator, Oven/Range - Electric, Water Heater - Tankless
Fireplace Y
Appliance Washer, Dryer, Dishwasher, Refrigerator, Oven/Range - Electric, Water Heater - Tankless
Heat Source Propane - Leased
Exterior
Parking Features Inside Access, Oversized
Garage Spaces 5.0
Waterfront Description Private Dock Site
Water Access Y
Water Access Desc Private Access
Accessibility None
Attached Garage 3
Total Parking Spaces 5
Garage Y
Building
Story 3
Sewer Septic Exists
Water Well
Architectural Style Post & Beam, Craftsman
Level or Stories 3
Additional Building Above Grade, Below Grade
New Construction N
Schools
School District Kent County Public Schools
Others
Senior Community No
Tax ID 1506000053
Ownership Fee Simple
SqFt Source Assessor
Special Listing Condition Standard
Read Less Info
Want to know what your home might be worth? Contact us for a FREE valuation!

Our team is ready to help you sell your home for the highest possible price ASAP

Bought with Liddy L Campbell • Cross Street Realtors LLC
"My job is to find and attract mastery-based agents to the office, protect the culture, and make sure everyone is happy! "







