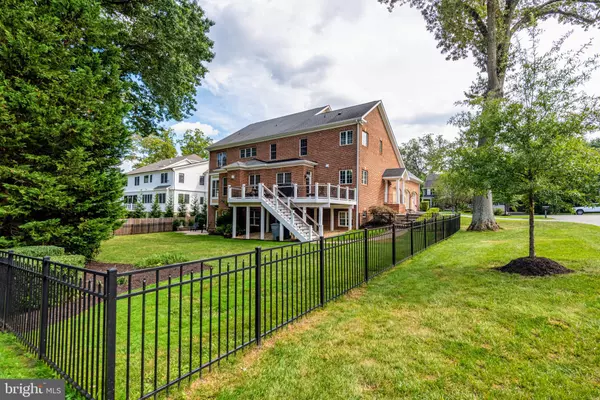$1,925,000
$1,975,000
2.5%For more information regarding the value of a property, please contact us for a free consultation.
5 Beds
6 Baths
7,701 SqFt
SOLD DATE : 12/14/2020
Key Details
Sold Price $1,925,000
Property Type Single Family Home
Sub Type Detached
Listing Status Sold
Purchase Type For Sale
Square Footage 7,701 sqft
Price per Sqft $249
Subdivision Hansborough
MLS Listing ID VAFX1155134
Sold Date 12/14/20
Style Colonial
Bedrooms 5
Full Baths 5
Half Baths 1
HOA Y/N N
Abv Grd Liv Area 5,211
Originating Board BRIGHT
Year Built 2007
Annual Tax Amount $21,043
Tax Year 2020
Lot Size 0.438 Acres
Acres 0.44
Property Description
Custom light filled brick colonial with soaring ceilings, conveniently located just steps from McLean Central Park, Mclean Community center, Churchill & Cooper schools. A commuter's dream just minutes to the beltway, Metro, DC and Tysons. Flexible floor plan offers that special space for everyone. Large corner lot on a quiet street with elevated deck, fenced rear, and patio offer multiple opportunities for roasting marshmallows around the fire, the back-yard BBQ with a flat yard for those outdoor games. The main level features a two-story entry from a large covered front porch, 3 car oversized garage, mud room, chefs' kitchen with center island and solid natural cherry cabinetry, breakfast room leading to low maintenance composite deck. Family room with coffered ceiling and gas fireplace with raised stone hearth, full bath with walk in shower, bedroom/office/den/library, separate living, and dining room. The upper level features a Master suite retreat with sitting room, double tray ceiling, 2 walk-in-closets, master bath with European Bain Ultra air jetted tub, walk-in-shower, dual vanities, and private water closet. Three additional bedrooms and upper level laundry round out the upper level. The walk out lower level features, built-in bar with DW and beer cooler, Family and game room with gas fireplace, powder room, bedroom and full bath, exercise studio, and storage room. Exterior features of this home include a Generac full house natural gas generator, solid brick exterior with composite trim, landscape and deck lighting, black aluminum fence with pool gates, Marvin integrity series windows and doors. Mature trees and landscaping. Fine interior features include, hardwood floors, recessed lighting, cat 5 wiring, built in speakers, alarm system, ceramic tile baths with rimless glass surrounds, 10 ft ceilings on main and 9 foot in upper and lower levels, 2 piece crown, chair and shadow box moldings, gas fireplaces with stone surrounds. Quality craftsmanship and materials throughout. There is still time to be in your new home for the Holidays!!
Location
State VA
County Fairfax
Zoning 130
Direction South
Rooms
Basement Walkout Level, Sump Pump, Rear Entrance, Outside Entrance, Fully Finished
Interior
Interior Features Bar, Breakfast Area, Built-Ins, Butlers Pantry, Carpet, Ceiling Fan(s), Chair Railings, Crown Moldings, Curved Staircase, Dining Area, Entry Level Bedroom, Family Room Off Kitchen, Floor Plan - Open, Formal/Separate Dining Room, Kitchen - Gourmet, Kitchen - Island, Pantry, Primary Bath(s), Recessed Lighting, Upgraded Countertops, Wainscotting, Walk-in Closet(s), Wet/Dry Bar, WhirlPool/HotTub, Window Treatments, Wood Floors
Hot Water Natural Gas, 60+ Gallon Tank
Heating Forced Air
Cooling Central A/C
Flooring Bamboo, Carpet, Ceramic Tile, Hardwood
Fireplaces Number 2
Fireplaces Type Gas/Propane, Mantel(s), Stone
Equipment Built-In Microwave, Cooktop, Dishwasher, Disposal, Dryer - Front Loading, Exhaust Fan, Icemaker, Instant Hot Water, Oven - Self Cleaning, Oven - Double, Range Hood, Refrigerator, Stainless Steel Appliances, Washer - Front Loading, Water Dispenser, Water Heater
Fireplace Y
Window Features Bay/Bow,Double Hung,Double Pane,Energy Efficient,Low-E,Screens
Appliance Built-In Microwave, Cooktop, Dishwasher, Disposal, Dryer - Front Loading, Exhaust Fan, Icemaker, Instant Hot Water, Oven - Self Cleaning, Oven - Double, Range Hood, Refrigerator, Stainless Steel Appliances, Washer - Front Loading, Water Dispenser, Water Heater
Heat Source Natural Gas
Laundry Upper Floor, Has Laundry, Lower Floor
Exterior
Exterior Feature Deck(s), Patio(s), Porch(es)
Parking Features Garage - Side Entry, Garage Door Opener, Additional Storage Area, Oversized, Inside Access
Garage Spaces 9.0
Fence Rear, Decorative
Water Access N
View Trees/Woods
Accessibility Other
Porch Deck(s), Patio(s), Porch(es)
Attached Garage 3
Total Parking Spaces 9
Garage Y
Building
Lot Description Corner, Premium
Story 3
Sewer Public Sewer
Water Public
Architectural Style Colonial
Level or Stories 3
Additional Building Above Grade, Below Grade
New Construction N
Schools
Elementary Schools Churchill Road
Middle Schools Cooper
High Schools Langley
School District Fairfax County Public Schools
Others
Pets Allowed Y
Senior Community No
Tax ID 0301 05 0041
Ownership Fee Simple
SqFt Source Assessor
Security Features Electric Alarm,Exterior Cameras,Monitored,Motion Detectors,Security System,Smoke Detector
Horse Property N
Special Listing Condition Standard
Pets Allowed Number Limit
Read Less Info
Want to know what your home might be worth? Contact us for a FREE valuation!

Our team is ready to help you sell your home for the highest possible price ASAP

Bought with Vanessa P Varma • Long & Foster Real Estate, Inc.
"My job is to find and attract mastery-based agents to the office, protect the culture, and make sure everyone is happy! "







